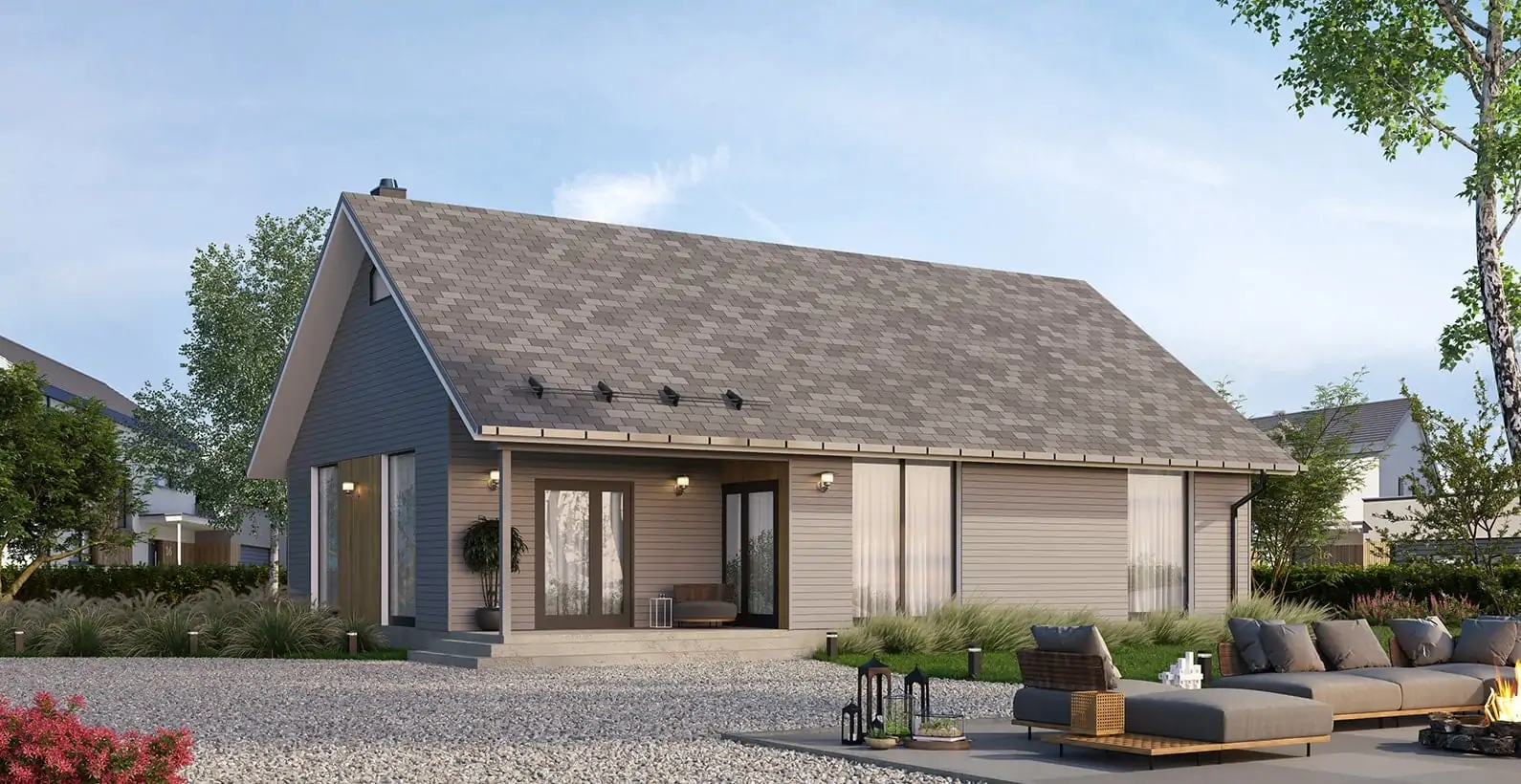
FRANCE#2 PROPOSES COMFORTABLE SPACES, FUNCTIONAL LAYOUT AND UNIQUE BEDROOMS. AN ELEGANT PREFAB HOUSE TO ENJOY WITH FRIENDS OR FAMILLY.
France#2 is an elegant practical prefab house which can adopt a modern layout, a fancy design or even more romantic inspirations as the possibilities of customisation are limitless. This accommodation can smoothly merge into the forest landscape, the urban scene or the city suburbs. In winter, the vestibule spacious enough to be equipped with storage placement keeps the house warm and clean. The connected l-shaped corridor heads directly to the living area, but also leads to two spacious and equivalent bedrooms, a separate wardrobe, independent facilities and a bathroom. The main room is a through room composed of a one-wall open kitchen facing a dining area. As the room measures more than 30m², couches and armchairs will elegantly decorate it and create a beautiful area for relaxation, reading or board games. To complete the welcoming ambiance, a fireplace would warm up the house with beautiful flames and cosy wood cracking sound. At the back of the house a terrace, accessible from the living room, forms a nice passage to the garden and is also perfect for chilling outside and enjoying fresh air.
Get an instant quote for full price info and details below.
Instant, 3-second price quote!
"*" indicates required fields
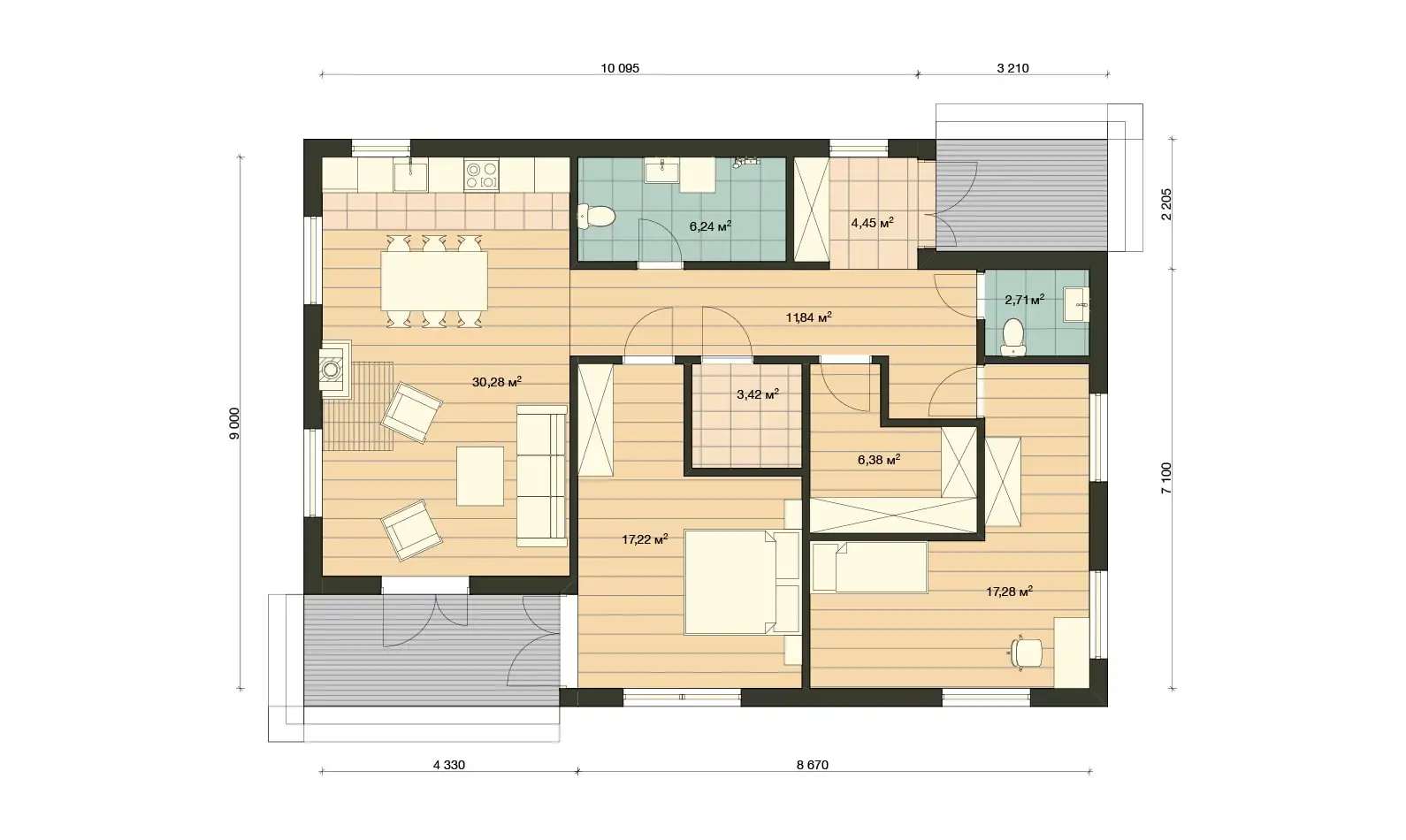
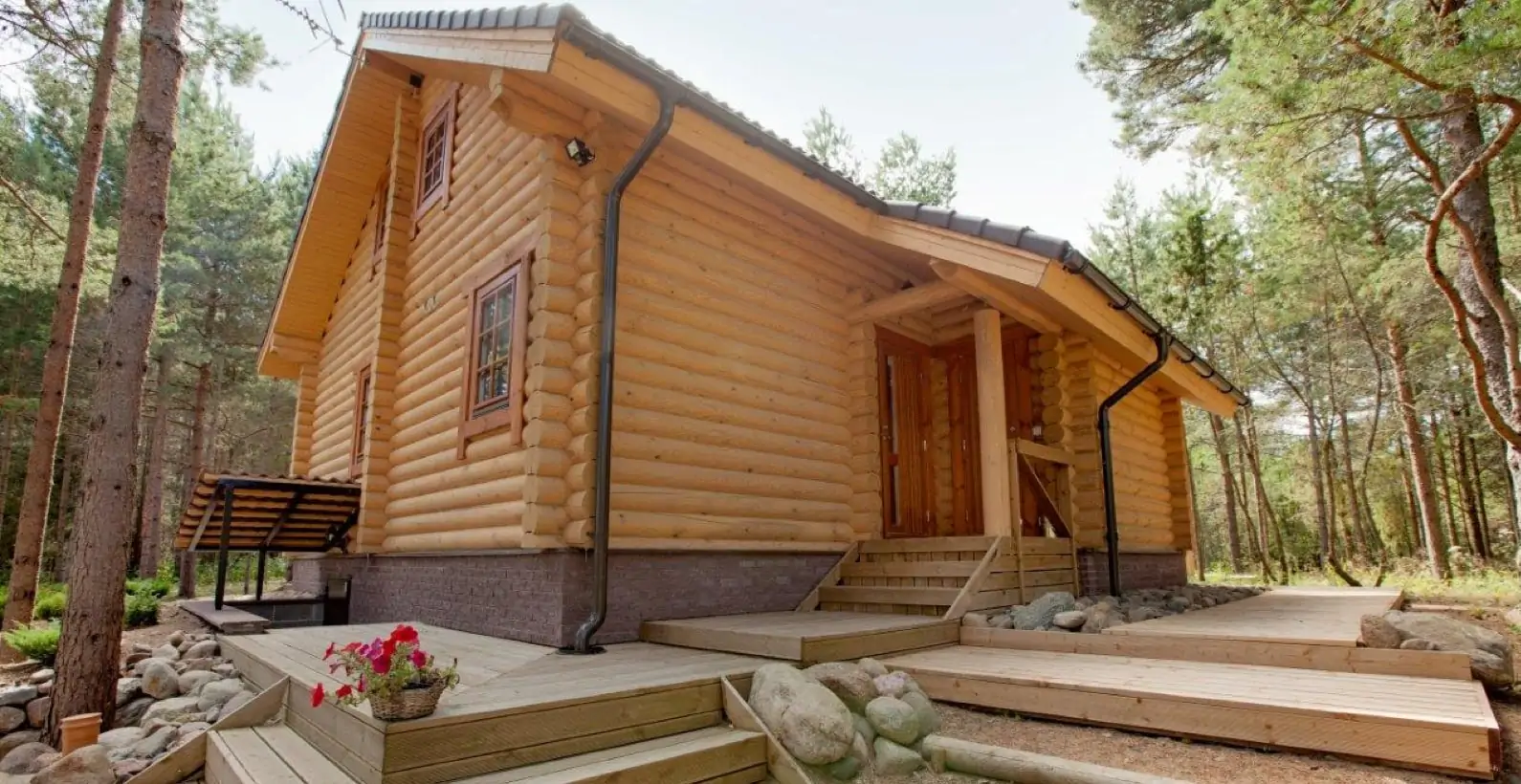
We selected Palmatin thanks to fast feedback and informational webpage. There were a lot of house plans and projects. Many other log house companies didn’t offer drawings. We asked price offers from 7 to 8 companies and only received two price offers – one was from Palmatin.
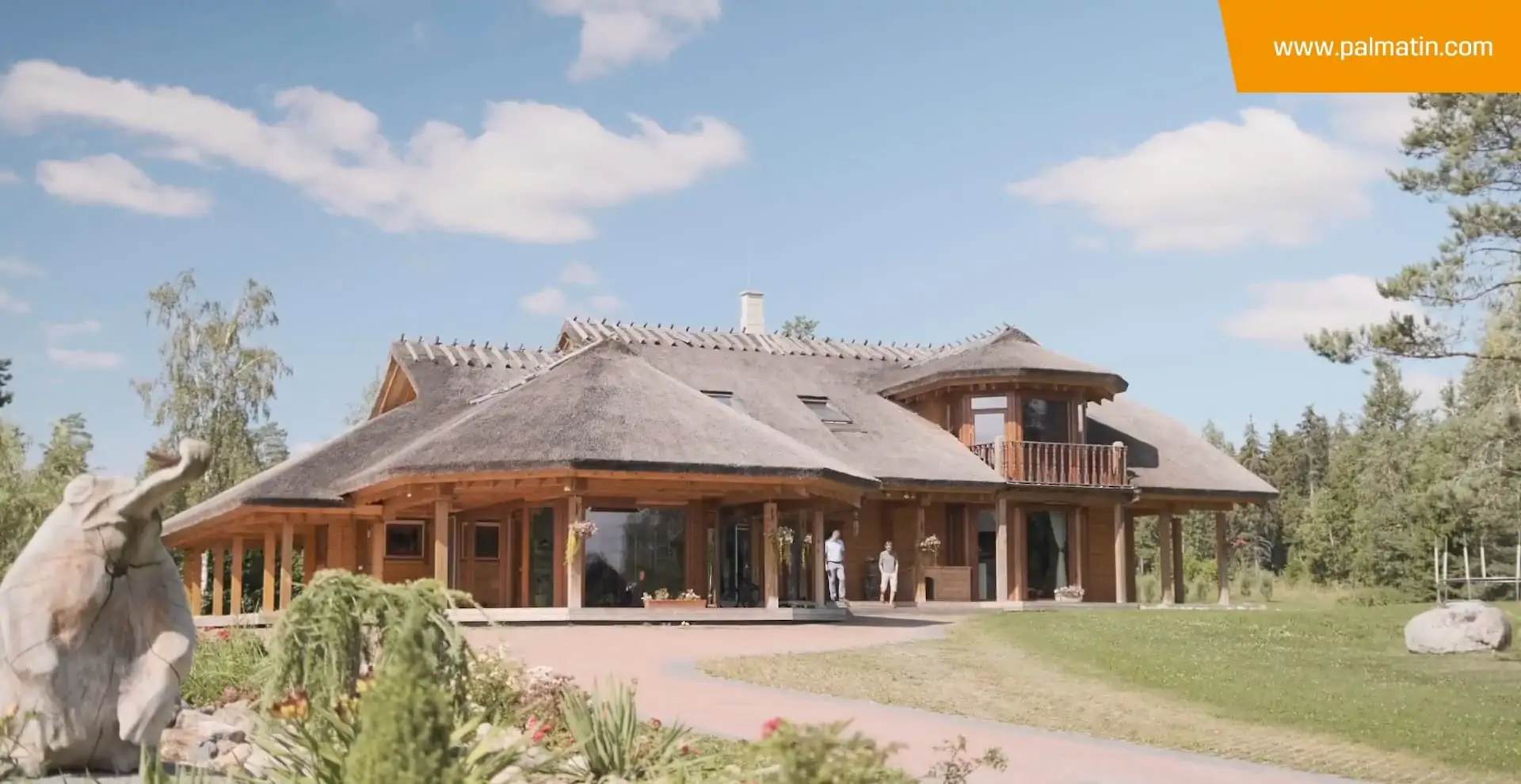
PALMATIN CUSTOMER STORY
It is possible to use different stone materials as wall coverings. It is possible to choose from brick, decorative stone, etc. If you use stone as your external wall covering, a special cement board is installed on the prefabricated wall and the stone material will be installed thereupon on the site. In the case of stone covering, a wider foundation must be built to support the wall covering.
It is similar to a stone facade, a special cement board will be installed on the prefabricated walls. The rendering of the facade will take place on the site.
With wooden facade you have many additional options. You may choose between different cladding profiles, types of wood and the manners of treatment of the wood (varnished, painted, impregnated, etc.) Treated wooden cladding will be installed on the prefabricated walls at the factory.
Basic – includes drawings for the log part, log part of the house, T-battens for openings, hydro isolation between the foundation and first log row, wooden dowels, isolation between the logs, special metallic parts and packages to be delivered in the order of assembly. The Basic kit is suitable if you wish to buy only the walls of the house and build the rest of the house yourself.
Standard – in addition to the Basic kit, this kit includes rafters, roof hydro isolation, ventilation slats, sarking, first floor joists, balcony joists, windows, exterior doors and special metallic accessories. The Standard kit is suitable if you wish to get a weatherproof house quickly and then continue with interior works in your own pace.
Premium – in addition to the Standard kit, this kit includes all other wooden materials needed to finish the house, interior doors and a staircase. The Premium kit is the most comfortable kit, including all wooden materials needed to build a house. This is suitable if you wish to finish the house quickly without spending time worrying about the quantity or availability of materials.
Do you have questions about the house or would like to consult about your next project? We'd be happy to answer all your questions!
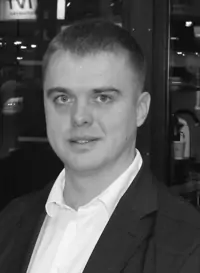
Marko Valler
+372 605 48 95
No. The really nice thing about log houses is that they can be built anytime.
A wooden house offers enjoyable advantages in terms of comfort, climate as well as health or environment. Wood is a bioenergetic and ecological material. Flexible, resistant, light, and durable, wood is suitable for most grounds and constructions. It is also recommended in seismic areas.
The structure is solid due to tensile and weight strength. Wood prevents dust circulation and static electricity. The humidity level is naturally low in the construction. The wood material is easy to maintain and offers physiological and psychological advantages. A wooden house will make you benefit from a healthy, warm, comfortable, and balanced interior.
In wooden house Estonia#3, the floor plans are organised around the central staircase and facing the entrance.
Prefabricated houses are modern housing constructions. They are fast and easy to assemble and ahead of more common housing buildings in terms of performance and energy efficiency. Wood is an energetic, recyclable, and ecological material. As the main component of the construction, it ensures the proper insulation of the house, keeps the warmth, and protects it from cold. You can find more specific info here about benefits of a log home.
Wood is naturally breathing and offers a balanced and healthy living environment. The modular house benefits from flexible layouts, and it is possible to extend them afterward. Modern wooden houses are an adequate solution to face current environmental issues while providing comfort, modernity, and contemporary design.
Here are some pros and cons of both wooden and brick houses to consider:
Pros of wooden houses:
Ultimately, the decision to build with wood or brick will depend on your personal preferences, budget, and the specific needs and characteristics of your location. It is important to carefully consider all of these factors before making a decision.
Your family is growing and a need for space is felt? You are thinking about a conservatory from where to enjoy the garden view or you simply think more meter squares can add a plus to your home? From first glance, there are no restrictions to extend the house after completion. Nevertheless, there is a few things you might like to consider and steps to follow first: where should be the extension? Is the project manageable? What is the dedicated budget? Do I need a permit (depends on the size of the extension)? Etc. You can ask the opinion of an expert before starting your project to know if your idea is feasible or needs a few adjustments.
Building a wooden house or prefabricated house on a construction site requires preliminary preparations and the availability of machines. You should first be ensured that the necessary and common tools (hammer, screwdrivers…) can be provided. To unload and move the log and prefabricated elements, a crane is necessary. A waste container might be placed to keep the site clean. Works-at-height have to be realized on a secured scaffolding. If a team is present on the construction site, additional material might be needed. Palmatin provides in advance the instructions and advice to prepare correctly the construction site.