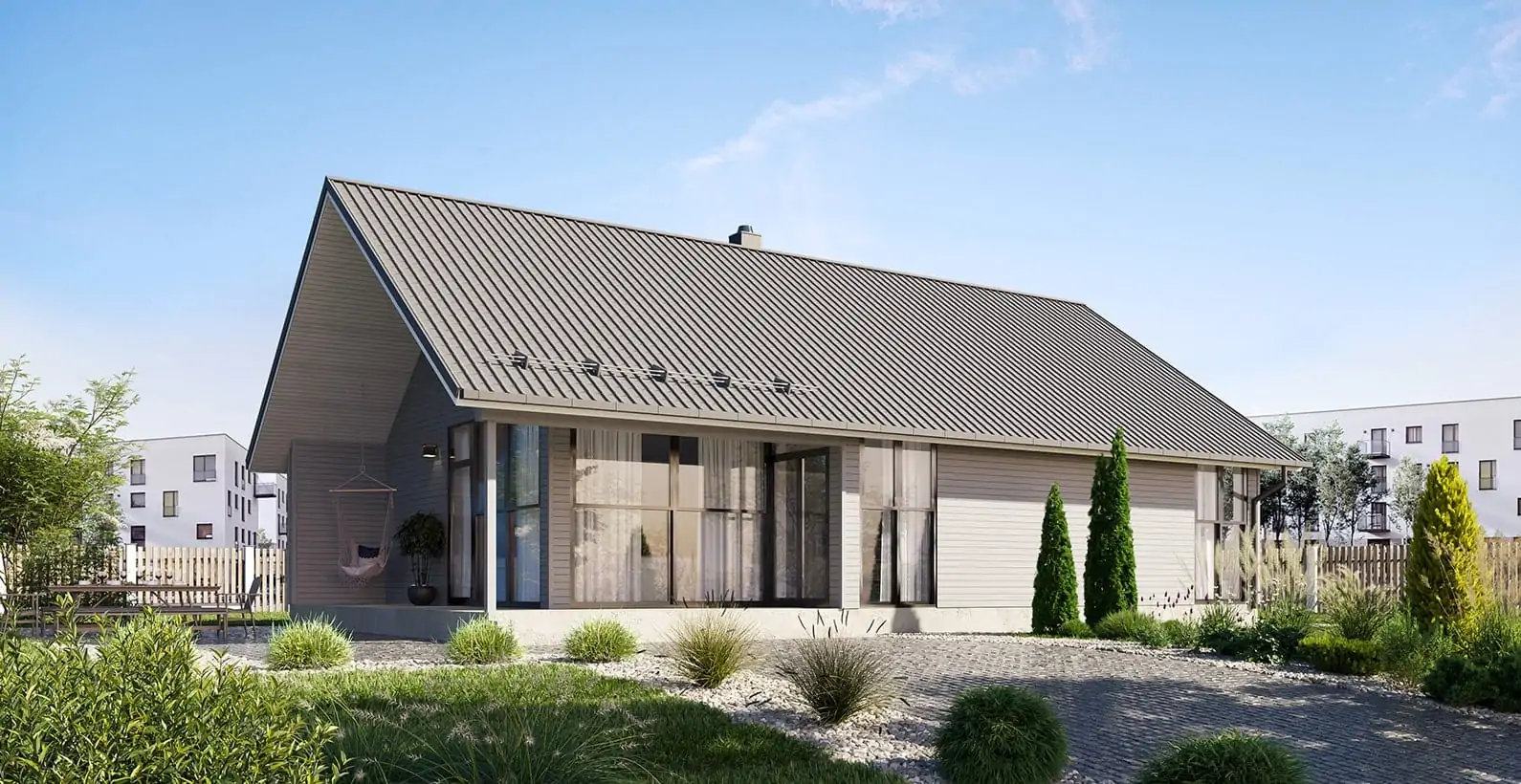
GERMANY#2 IS AN ATYPICAL SINGLE STOREY HOUSE BATHED IN LIGHT.
Germany#2 is a charming single level prefabricated house divided into two main areas. The vast living area is accessible from the outside via a practical vestibule and is composed of a functional integrated l-shaped kitchen open to spacious dining and sitting areas. A fireplace, perfect for cold winter evenings and to gather people in a jovial atmosphere, can be included to warm up the room.
Alongside the wall of the living room stands a beautiful terrace, leading also to the entrance door, which can be decorated with seats, garden furniture or various plants.
The night quarters, where two roomy bedrooms are separated by a utilitarian bathroom, is accessible from the living room through a 14 m² hallway, insuring quiet and privacy. The hallway also leads to separate facilities, a wardrobe and a storage area.
The atypical assets of this home are the large glass surfaces in the living room and the bedrooms, stretching from floor to ceiling, giving the house character and modernity and completing the charming look of this ground floor. They provide plenty of light all day long and a broad overview on the outdoors, giving a sensation of additional space and connection with the garden.
As a prefabricated house, the interior is adjustable. The exterior can also be customised with several finishing and integrates to an urban environment as well as a more private neighbourhood.
Get an instant quote for full price info and details below.
Instant, 3-second price quote!
"*" indicates required fields
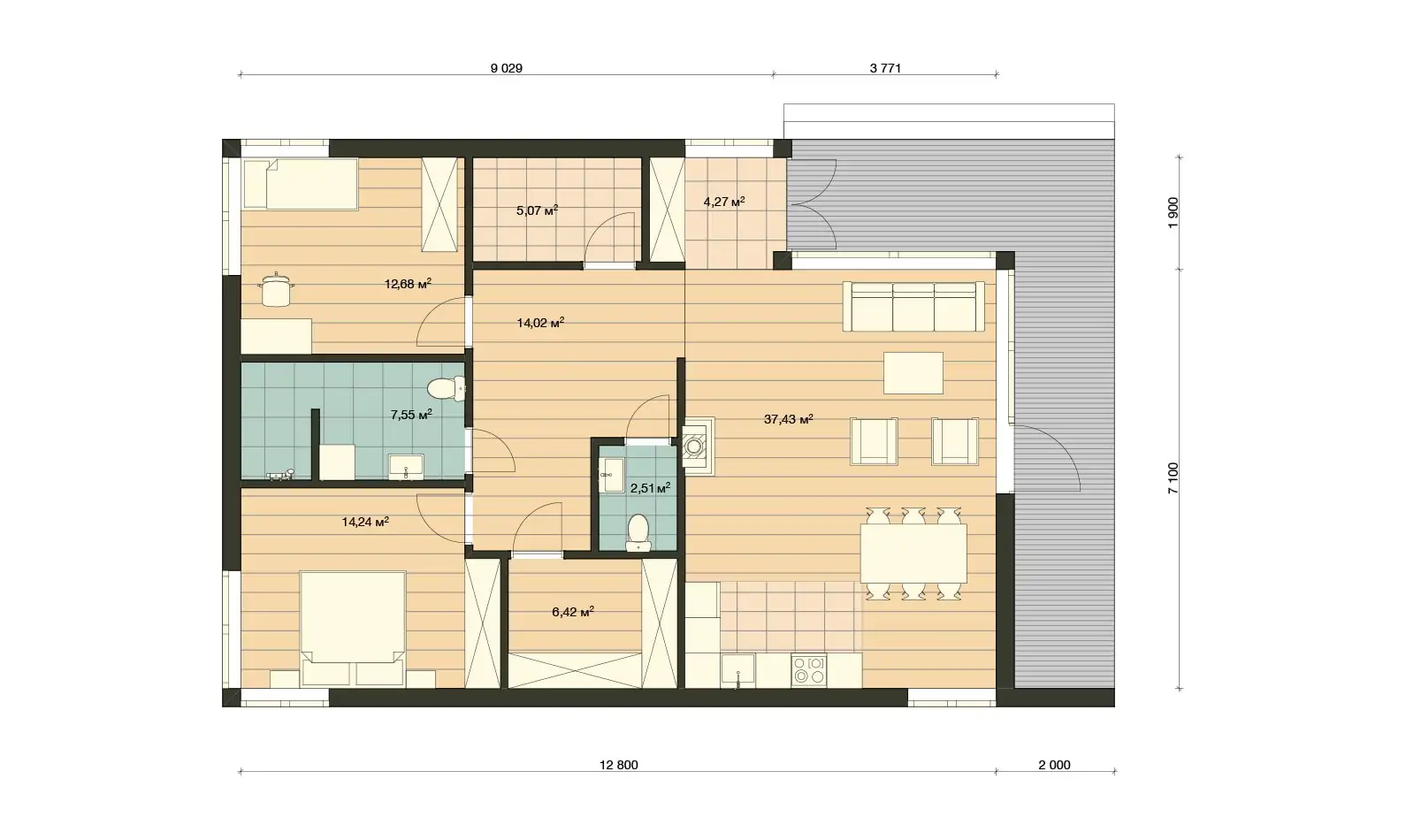
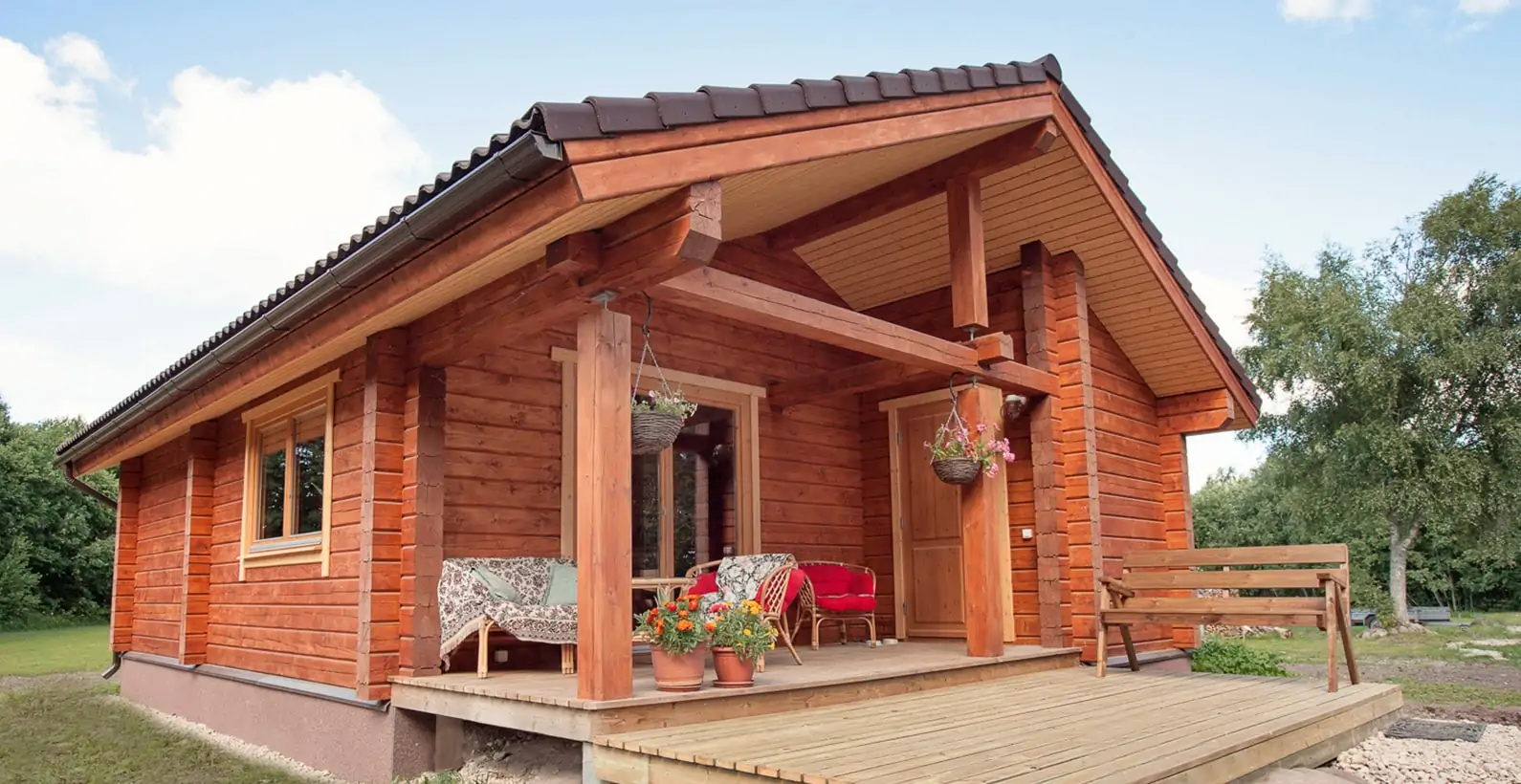
We have already suggested Palmatin to many people who came to see the house while we were building it up. Everybody who saw the house liked it very much. We are very satisfied how the services were provided; we always had necessary information about our order.
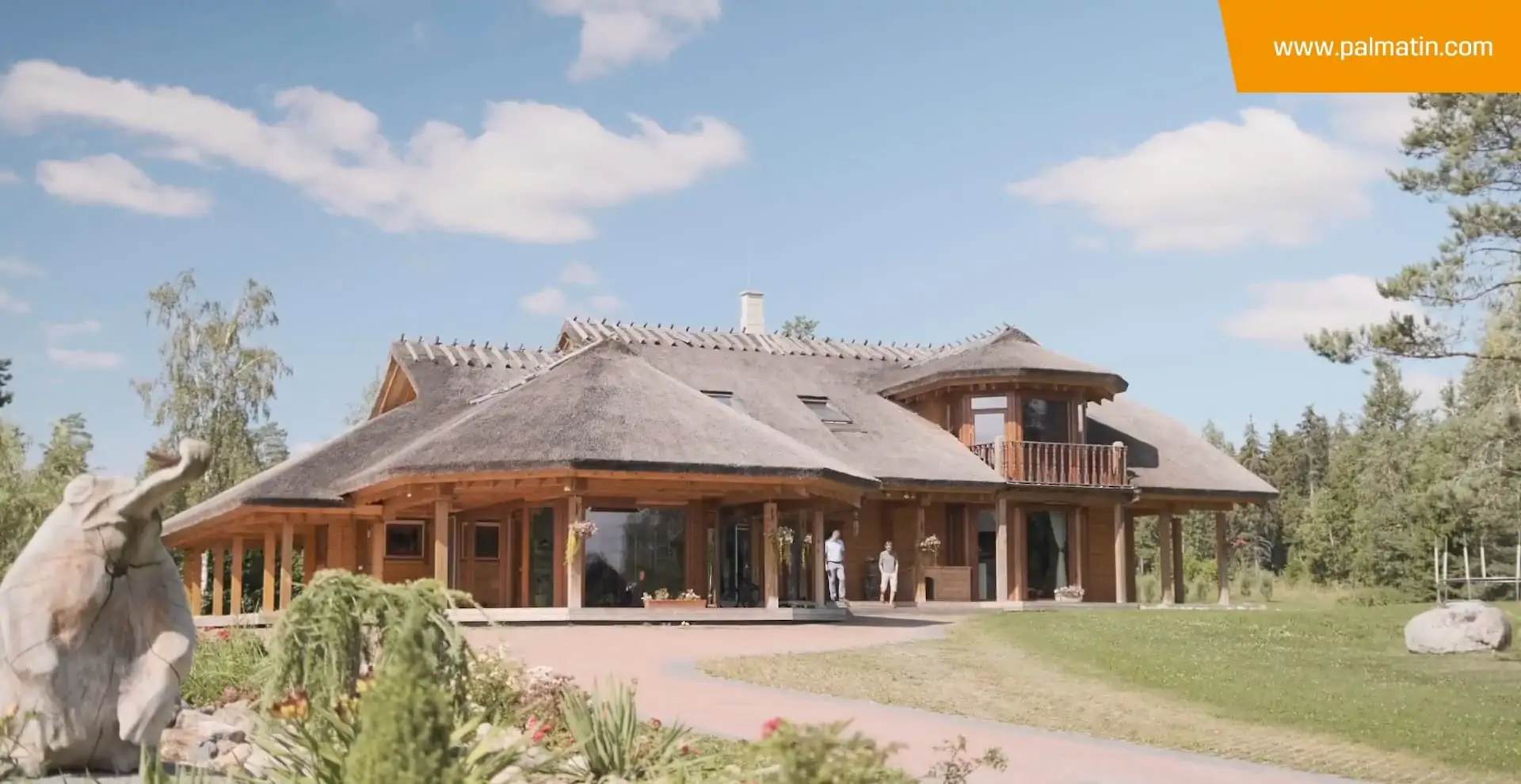
PALMATIN CUSTOMER STORY
It is possible to use different stone materials as wall coverings. It is possible to choose from brick, decorative stone, etc. If you use stone as your external wall covering, a special cement board is installed on the prefabricated wall and the stone material will be installed thereupon on the site. In the case of stone covering, a wider foundation must be built to support the wall covering.
It is similar to a stone facade, a special cement board will be installed on the prefabricated walls. The rendering of the facade will take place on the site.
With wooden facade you have many additional options. You may choose between different cladding profiles, types of wood and the manners of treatment of the wood (varnished, painted, impregnated, etc.) Treated wooden cladding will be installed on the prefabricated walls at the factory.
Basic – includes drawings for the log part, log part of the house, T-battens for openings, hydro isolation between the foundation and first log row, wooden dowels, isolation between the logs, special metallic parts and packages to be delivered in the order of assembly. The Basic kit is suitable if you wish to buy only the walls of the house and build the rest of the house yourself.
Standard – in addition to the Basic kit, this kit includes rafters, roof hydro isolation, ventilation slats, sarking, first floor joists, balcony joists, windows, exterior doors and special metallic accessories. The Standard kit is suitable if you wish to get a weatherproof house quickly and then continue with interior works in your own pace.
Premium – in addition to the Standard kit, this kit includes all other wooden materials needed to finish the house, interior doors and a staircase. The Premium kit is the most comfortable kit, including all wooden materials needed to build a house. This is suitable if you wish to finish the house quickly without spending time worrying about the quantity or availability of materials.
Do you have questions about the house or would like to consult about your next project? We'd be happy to answer all your questions!
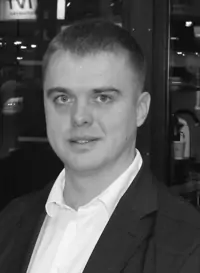
Marko Valler
+372 605 48 95
We think that every transportation can be optimized and organized in the best conditions. The construction site location should not stop you from having the unique house you have always dreamed of. We are making every efforts to be able to deliver the house in every location. If we mostly transport houses within Europe, we also deliver houses in Asian countries, North and South America, Egypt, Iceland.
Our homes can be found in Austria, Belgium, Denmark, Estonia, Finland, France, Germany, Greece, Holland, Ireland, Italy, Japan, Luxembourg, Panama, Poland, Slovenia, Spain, Sweden, Ukraine, United Kingdom, and USA.
If you are looking for adventure and enriching experience, you can, of course, decide to build the log house by yourself. The construction on site consists of assembling the different elements, following the instructions. Our advice would be to consider in advance all the positive and negative aspects to not underestimate the work before starting. You can contact us for advice and assistance at any step of the assembly.
In opposition to common believes, a wooden house burns hardly more than another type, made of concrete or steel. The wood, after being harvested and dried, still contains water, which will evaporate during a fire before letting the wood burn. When burning, the wood creates charcoal protection, slowing down the spread of heat. The wood structure is still solid and will not collapse. You can refer to the fire resistance class.
Palmatin houses meet the requirements of quality, environment and efficiency. The houses can be classified in the latest generations of buildings in terms of innovation, building consumption and nature protection. However, some countries and localities may have specific requirements. If you want to know if the house can meet them, you can visit our webpage “memberships and certifications” or directly make contact with our teams.