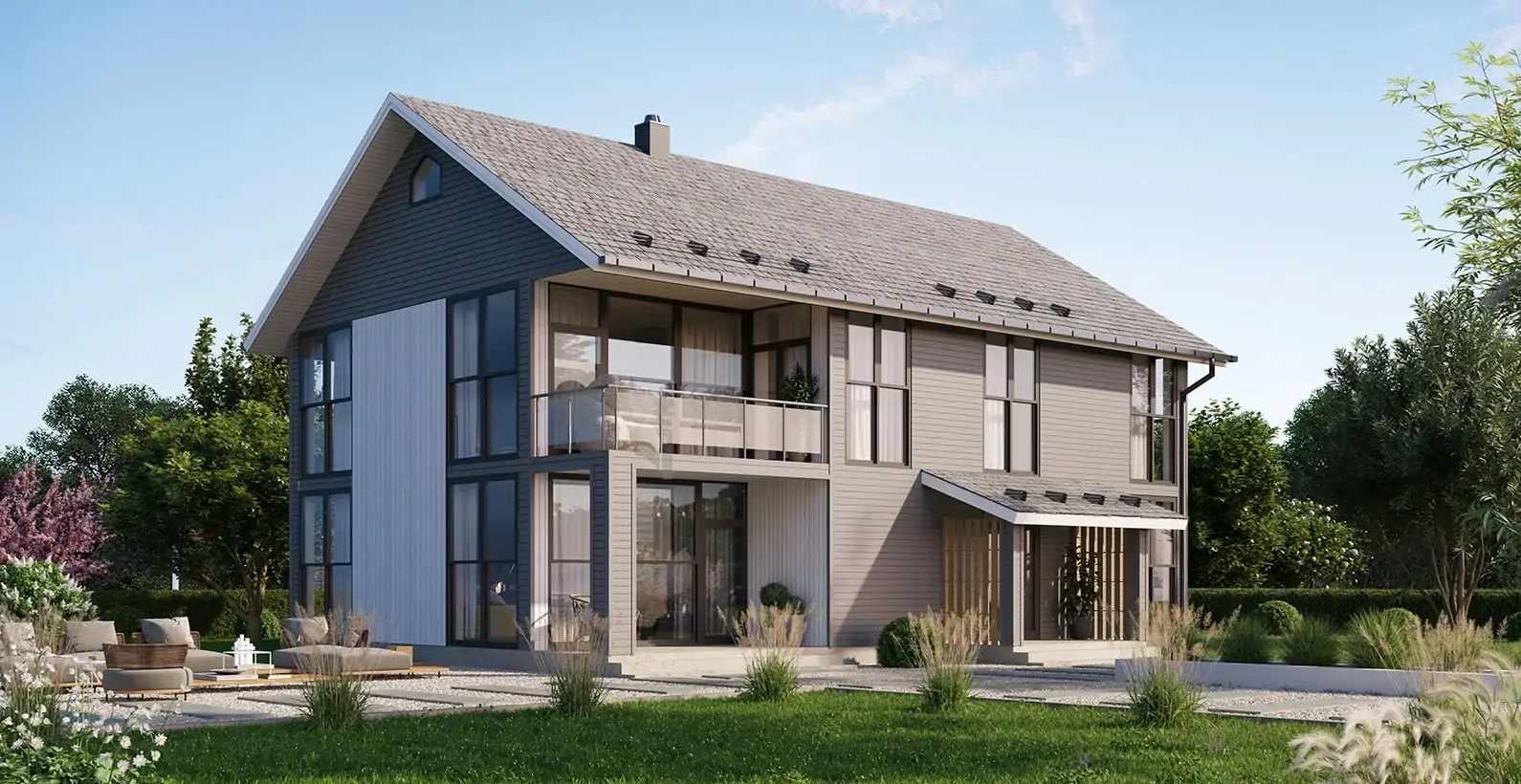
GERMANY#3 IS A ROBUST TWO STOREY PREFAB HOUSE DESIGNED FOR BOTH PRIVACY AND SOCIAL INTERACTIONS, IDEAL FOR FAMILY LIFE.
GERMANY#3 is a terrific, robust but welcoming residence which will perfectly suit families looking for luminous open space and harmony.
A lovely doorstep, protected by a roof and beautiful panels on both sides, invites to enter the house into the engaging 15 m² hallway. The hall leads to the different house areas as well as many storage spaces, useful for winter or for house equipment.
The main room offers a pleasing living space which can easily be furnished with sitting and dining areas, both overlooking the L-shaped open kitchen. A pantry, located behind the kitchen, increases the functionality of the house. A fireplace can also be designed to complete the layout. A compact terrace integrated in the house structure nicely links the indoors with the outdoors.
The house benefits from a bedroom downstairs, adjacent to a bathroom, and the same layout can be found upstairs.
Climbing the stairs, a 20 m² area with openings can be used as a lounge or office area. In addition, a separate wardrobe and a closet are available for more organisation and storage purposes. The last bedroom on the first floor comes along with a walk-in closet and a private covered balcony.
This property will certainly satisfy the expectations of contemporary home lovers and families thanks to its feeling of space, everyday comfort, luminosity and functionalities. It can absolutely correspond to a beautiful family project.
Get an instant quote for full price info and details below.
Instant, 3-second price quote!
"*" indicates required fields
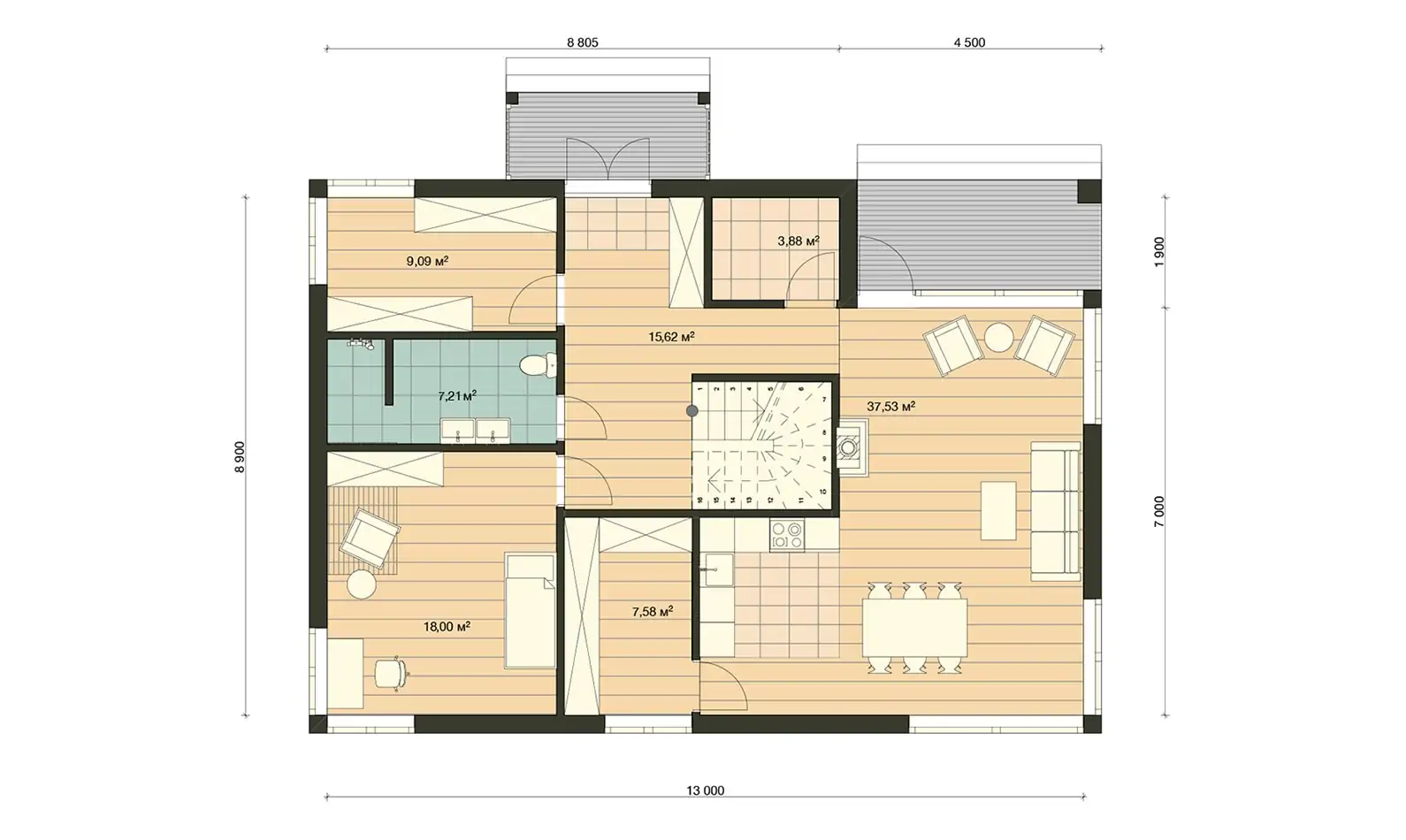
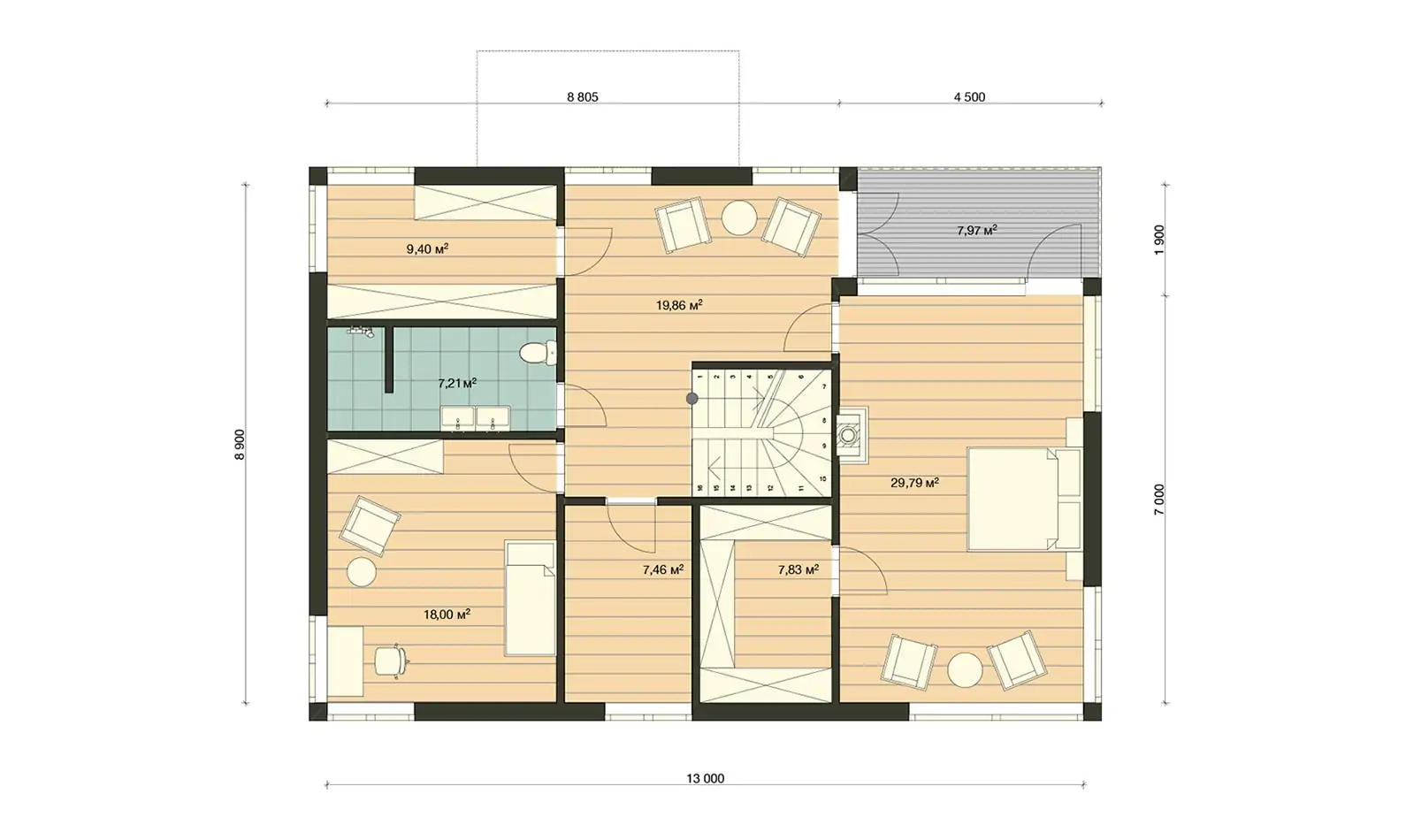
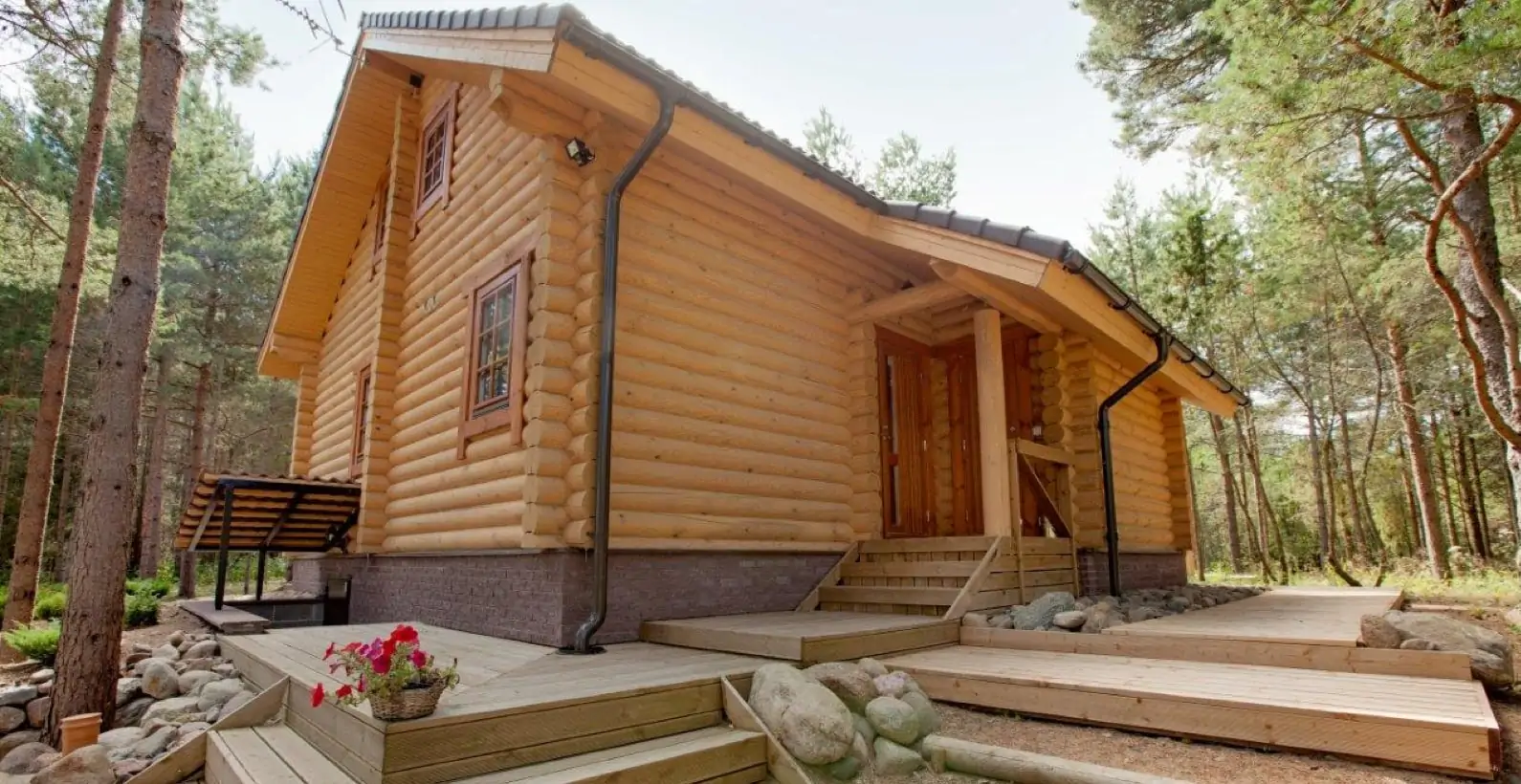
We selected Palmatin thanks to fast feedback and informational webpage. There were a lot of house plans and projects. Many other log house companies didn’t offer drawings. We asked price offers from 7 to 8 companies and only received two price offers – one was from Palmatin.
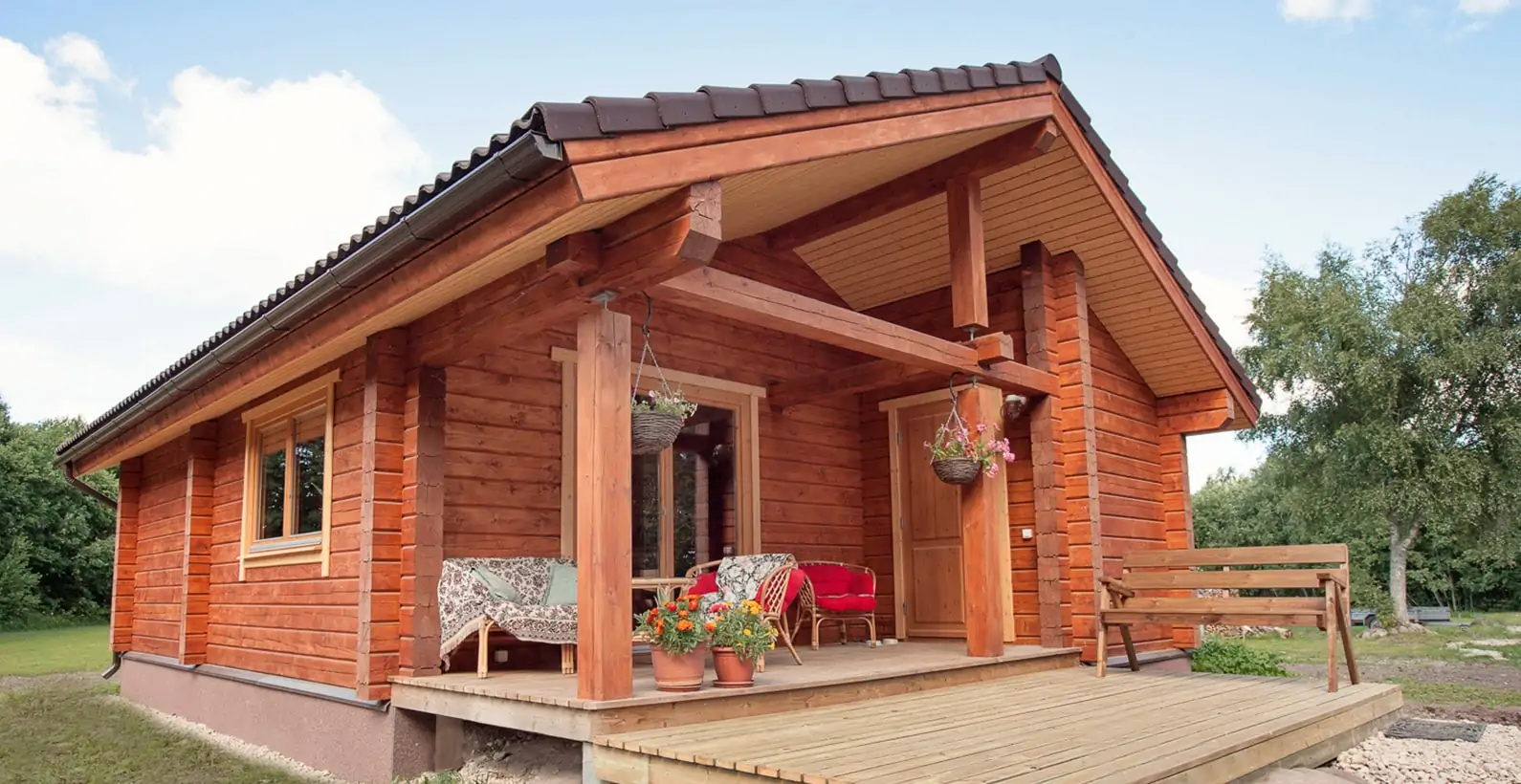
We have already suggested Palmatin to many people who came to see the house while we were building it up. Everybody who saw the house liked it very much. We are very satisfied how the services were provided; we always had necessary information about our order.
It is possible to use different stone materials as wall coverings. It is possible to choose from brick, decorative stone, etc. If you use stone as your external wall covering, a special cement board is installed on the prefabricated wall and the stone material will be installed thereupon on the site. In the case of stone covering, a wider foundation must be built to support the wall covering.
It is similar to a stone facade, a special cement board will be installed on the prefabricated walls. The rendering of the facade will take place on the site.
With wooden facade you have many additional options. You may choose between different cladding profiles, types of wood and the manners of treatment of the wood (varnished, painted, impregnated, etc.) Treated wooden cladding will be installed on the prefabricated walls at the factory.
The Basic Package includes everything you need to start building your home: the production approval drawings, insulated exterior wall elements, “Pre-Cut” constructions for the internal load-bearing walls, waterproofing, roof constructions with underlay fabric, and ventilation strips. For multi-storey houses, the package also includes “Pre-Cut” constructions for the partition ceilings. With the Basic Package, you will receive all the main construction details of your house. And whenever you need help or advice, you’re always welcome to contact our friendly specialists or visit us for a consultation.
The Standard Package includes everything from the Basic Package, plus all the materials needed to make your house beautiful on the outside. This means it comes with the exterior wall covering, mouldings, skirting boards, terraces, balconies, and wind protection materials. It’s the perfect choice if you want your house to look ready from the outside quickly and then finish the inside at your own pace. You can also add doors and windows to your order, and depending on your house design, the windows can even be installed directly at the factory to make the process faster and easier for you.
The Premium Package includes everything from the Basic and Standard packages, plus all the materials needed to build the interior walls and ceilings up to the building boards. All the necessary, uninstalled building boards and fastening accessories are carefully packed for you. This is our most convenient package, providing everything you need to complete the house structure quickly and easily. In this package, you can also add exterior doors, windows, interior doors, stairs, and stair railings (for multi-storey houses). Roofing materials can also be included if you wish. The Premium Package is designed to offer you as many materials and solutions as you need, ensuring the most comfortable and efficient building process.
Do you have questions about the house or would like to consult about your next project? We'd be happy to answer all your questions!

Leo Lindman
+372 605 48 95
Before reaching the construction site, only the round logs are treated at the factory. It is also possible to treat the wood before the arrival of the house on the construction site. The treatment at the factory is an option.
Building a house is never an insignificant challenge. If you feel adventurous, possess some experience in construction or want to learn by doing, you can assemble the house yourself. Take a look at the different house packages and decide of the degree of work you want to handle. If desired by the clients, we can also support you during the construction project. Our partners located in different countries can assist you during all the phases of the house construction, from the foundations to the house assembly, including other special works. If needed, we can send one of our specialists to supervise the construction site. In more rare cases, a team of experts from the factory takes in charge of the building work on the site.
We know that a house has to comply with clients wishes, expectations and needs. All our models are customizable and we realize houses from our clients’ plans. This also means that it is, of course, possible to design houses for persons with special needs and integrate all the essential elements to their comfort and well-being.
We will be pleased to meet you and discuss your project! Our offices are located in Estonia, near the capital Tallinn. To arrange an appointment you can contact us by email: info@palmatin.ee – or call us: +372 605 4895. You can also find more information here.