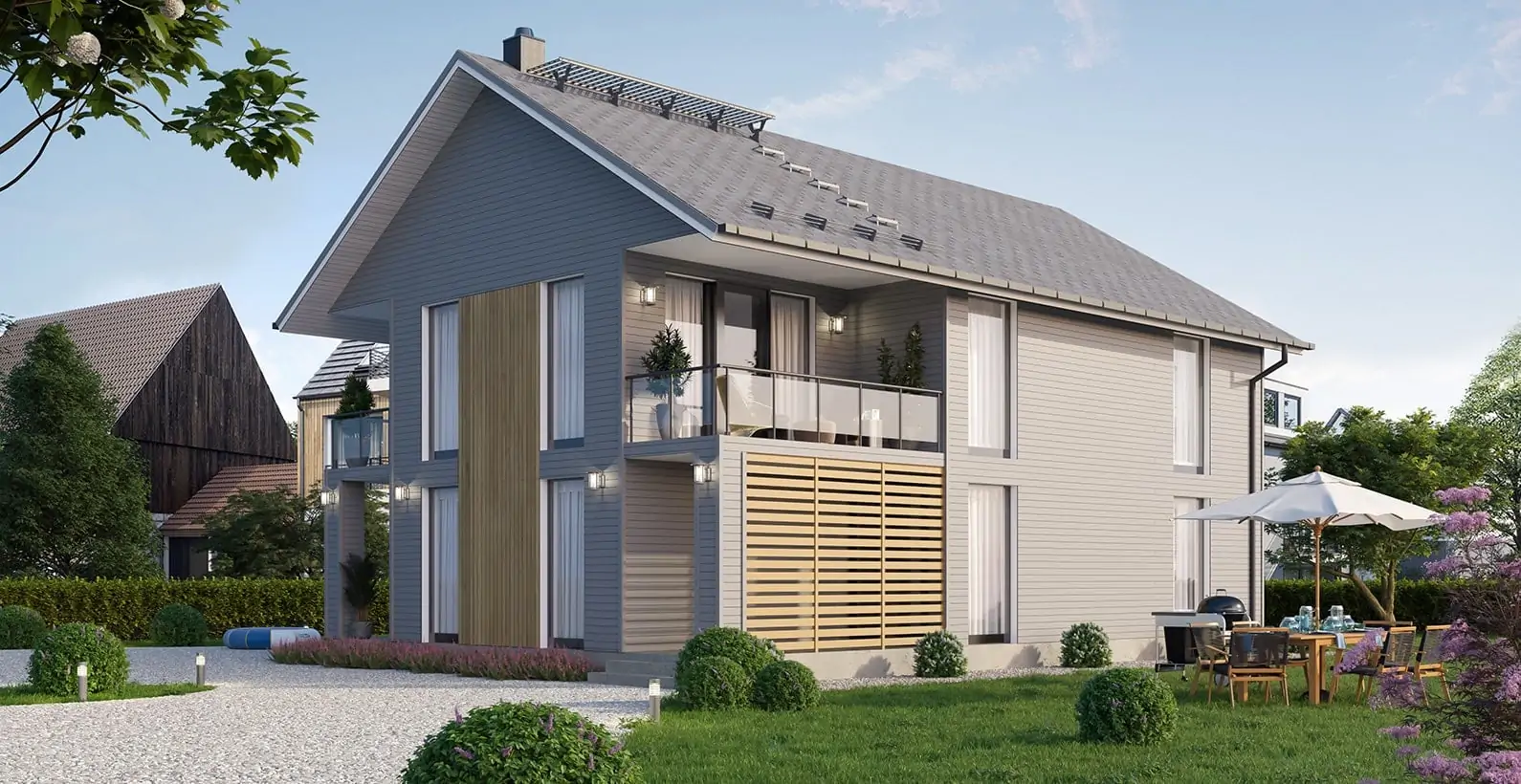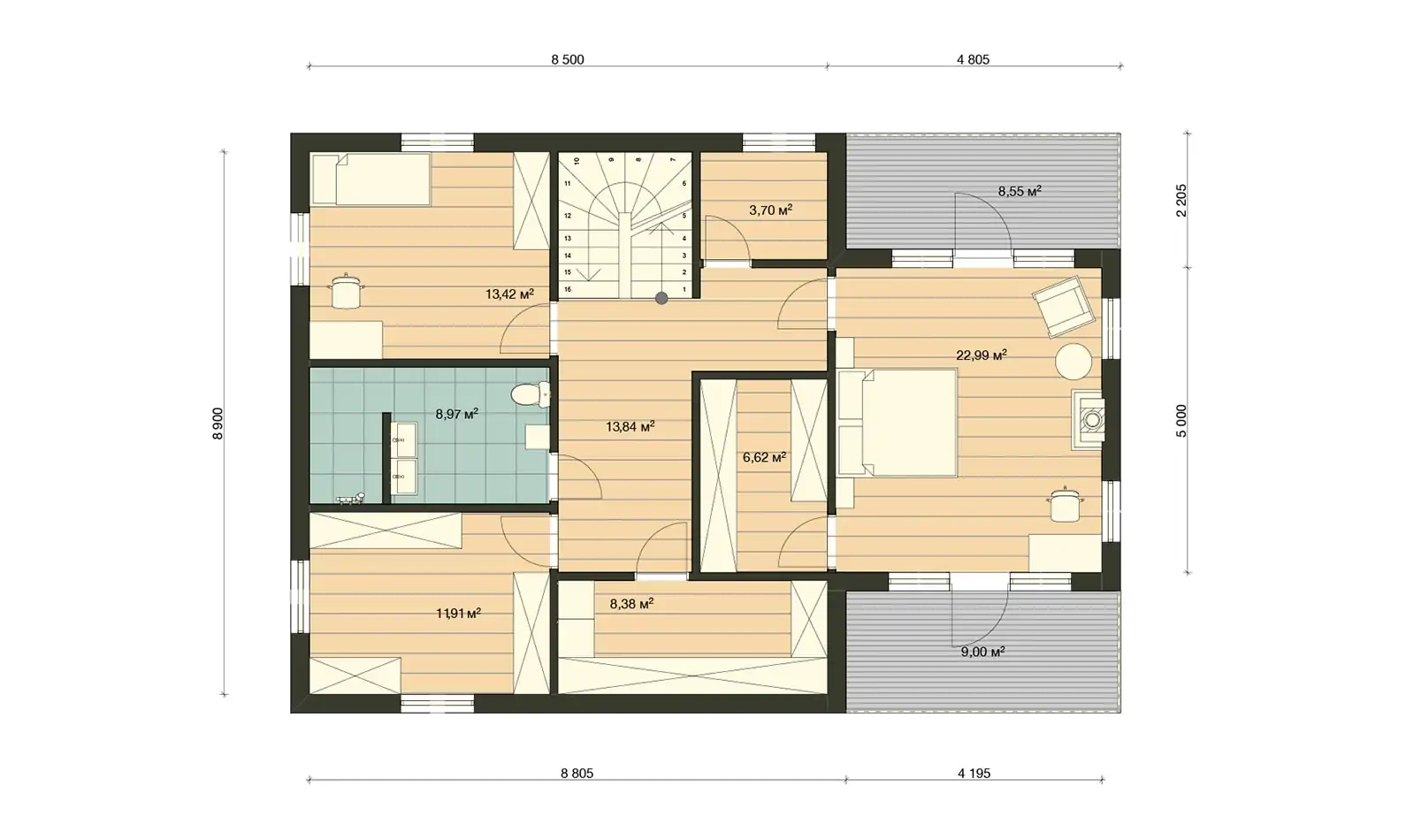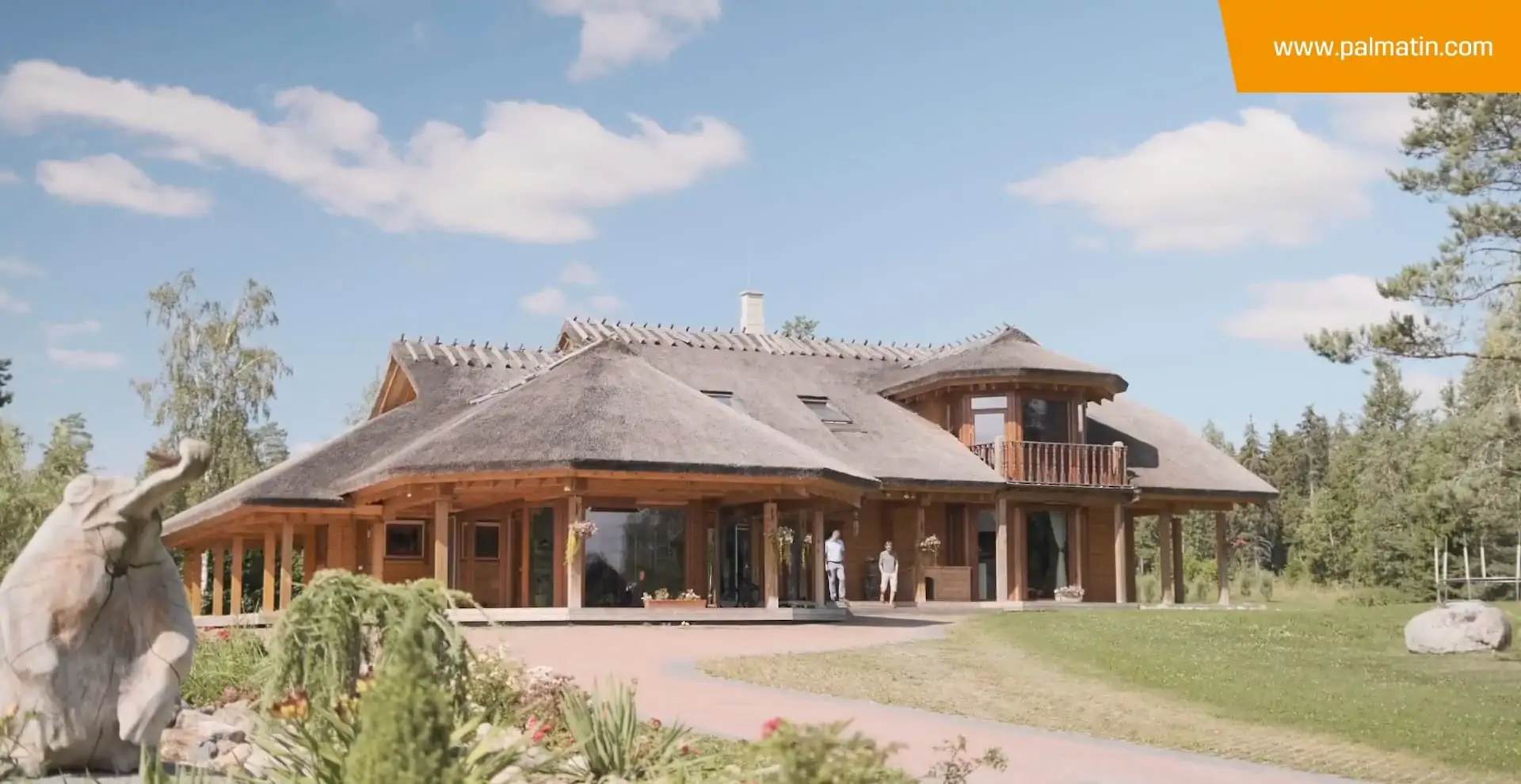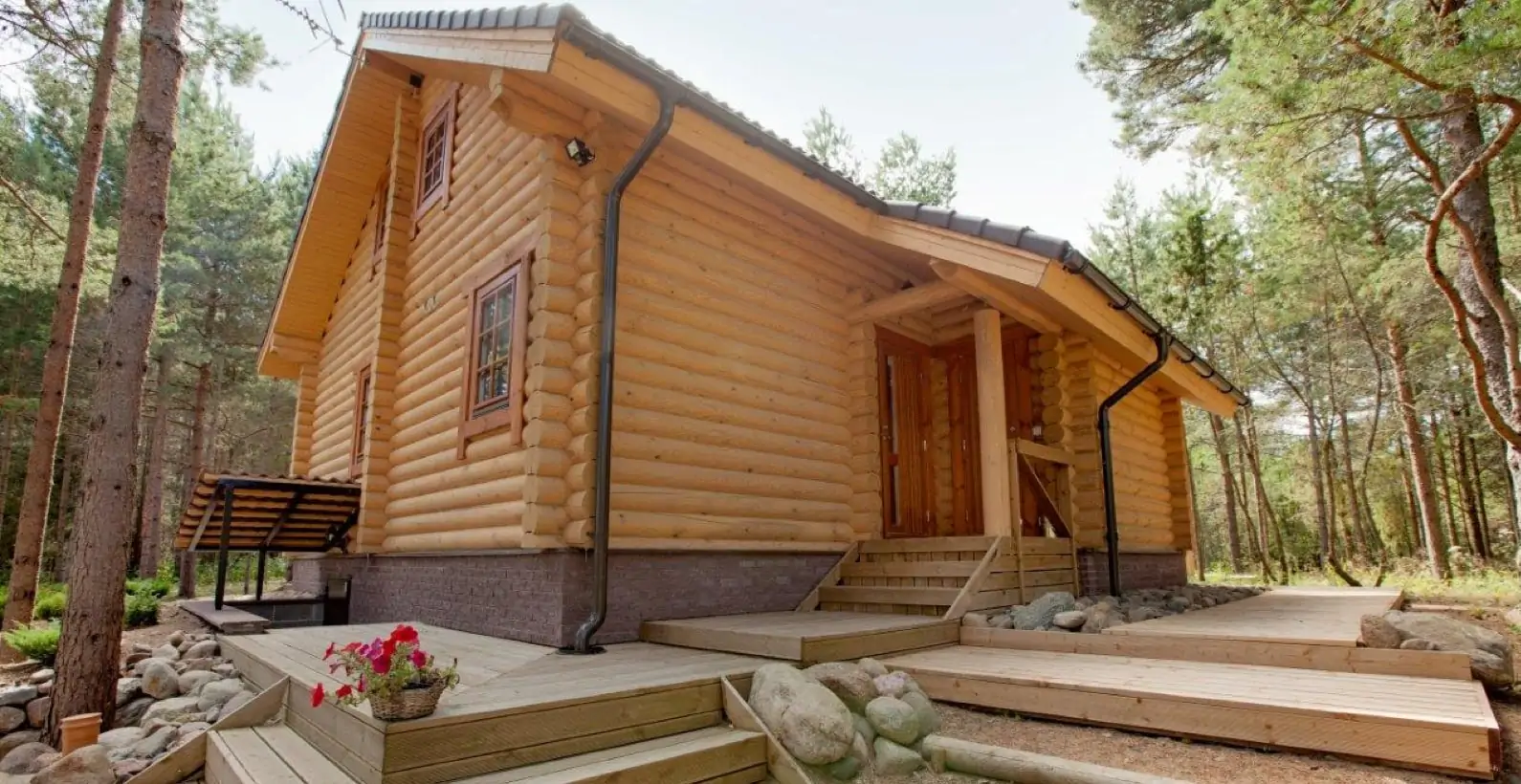
FINLAND#3 A TWO STOREY PREFAB HOUSE SURROUNDED WITH WOODEN TERRACES AND BALCONIES.
Finland#3 is the type of prefab house which combines contemporary living environment, modern comfort and ecological advantages. The energy efficiency of the house is optimal throughout the year and the materials environmentally friendly.
This two storey house possesses many assets and some of them can be seen from the outside: two beautiful terraces and two balconies on the first floor are surrounding the two sides of the house. One of the terrace leads to the front door. Different varieties of flowers and plants would suit as a decoration of the wooden fences closing the terrace on one side. A vestibule makes the entrance welcoming and functional. Directly passing the vestibule stands the central element of the house: a large 33.5 m² living area equipped with an l-shaped kitchen. The dining area can accommodate a table and chairs whereas a lounge space can be installed in another part of the room. From here, the second terrace of the ground floor is accessible and gives direct access to the garden.
From the kitchen, a storage room is accessible, also leading to a hall-style staircase of 10 m², located at the centre of the house. In the same area, an independent wardrobe and a roomy bedroom can be found, as well as a bathroom. Crossing the bathroom, all the residents will be able to enjoy a hot sauna.
The stairs lead to a 13 m² landing on the first floor, a nice bedroom, an auxiliary room of almost 4m² and a second bathroom. Two large independent closets can be used as wardrobes or converted into a bedroom, an office or a games room. The 22m² master bedroom is surrounded on both sides with 2 peaceful balconies where a cup of coffee can be savoured in the mornings.
As the rest of Palmatin’s house models, the dwelling can be customised and completed according to client’s needs and desires.
Get an instant quote for full price info and details below.
Instant, 3-second price quote!
"*" indicates required fields



PALMATIN CUSTOMER STORY

We selected Palmatin thanks to fast feedback and informational webpage. There were a lot of house plans and projects. Many other log house companies didn’t offer drawings. We asked price offers from 7 to 8 companies and only received two price offers – one was from Palmatin.
It is possible to use different stone materials as wall coverings. It is possible to choose from brick, decorative stone, etc. If you use stone as your external wall covering, a special cement board is installed on the prefabricated wall and the stone material will be installed thereupon on the site. In the case of stone covering, a wider foundation must be built to support the wall covering.
It is similar to a stone facade, a special cement board will be installed on the prefabricated walls. The rendering of the facade will take place on the site.
With wooden facade you have many additional options. You may choose between different cladding profiles, types of wood and the manners of treatment of the wood (varnished, painted, impregnated, etc.) Treated wooden cladding will be installed on the prefabricated walls at the factory.
The Basic Package includes everything you need to start building your home: the production approval drawings, insulated exterior wall elements, “Pre-Cut” constructions for the internal load-bearing walls, waterproofing, roof constructions with underlay fabric, and ventilation strips. For multi-storey houses, the package also includes “Pre-Cut” constructions for the partition ceilings. With the Basic Package, you will receive all the main construction details of your house. And whenever you need help or advice, you’re always welcome to contact our friendly specialists or visit us for a consultation.
The Standard Package includes everything from the Basic Package, plus all the materials needed to make your house beautiful on the outside. This means it comes with the exterior wall covering, mouldings, skirting boards, terraces, balconies, and wind protection materials. It’s the perfect choice if you want your house to look ready from the outside quickly and then finish the inside at your own pace. You can also add doors and windows to your order, and depending on your house design, the windows can even be installed directly at the factory to make the process faster and easier for you.
The Premium Package includes everything from the Basic and Standard packages, plus all the materials needed to build the interior walls and ceilings up to the building boards. All the necessary, uninstalled building boards and fastening accessories are carefully packed for you. This is our most convenient package, providing everything you need to complete the house structure quickly and easily. In this package, you can also add exterior doors, windows, interior doors, stairs, and stair railings (for multi-storey houses). Roofing materials can also be included if you wish. The Premium Package is designed to offer you as many materials and solutions as you need, ensuring the most comfortable and efficient building process.
Do you have questions about the house or would like to consult about your next project? We'd be happy to answer all your questions!

Leo Lindman
+372 605 48 95
Many factors can influence the duration of transportation and date of shipment and delivery. The transportation mean, the location of delivery, the weather, the road traffic and other unpredictable events can impact the transportation duration. In Europe and unless specific conditions apply, a driver is not allowed to drive more than 6 consecutive hours. At maximum, he can work 9 hours per day, 10 hours per night. Per week, a driver is limited to 48hours in average. At Palmatin, we organize the transportation of the materials so you can receive all the materials to the construction site as planned.
The size of the house and the logs used are influencing the settlement duration of the house. For example, the solid log profiles take longer to be installed than the glued laminated log profiles. Since the settlement is taken into notice during the engineering process you can move into your new home right away. In average, the house takes a few weeks to be assembled. Remember also that a carefully prepared construction site helps saving time.
The size of the house is the main element influencing the settlement duration of a prefabricated house. In average, the house takes a few weeks to be assembled. Remember also that a carefully prepared construction site helps saving time.
No, all traditional solutions work fine with log houses.
The initial house offers are indicated in the documentation in free access that you can request on house website page. However, these elements are not the only one that we can provide. In order to provide you with an accurate offer and quotation, we also establish separated and personalized offers following your demands. The additional products that we can provide you with are detailed in our catalogues.