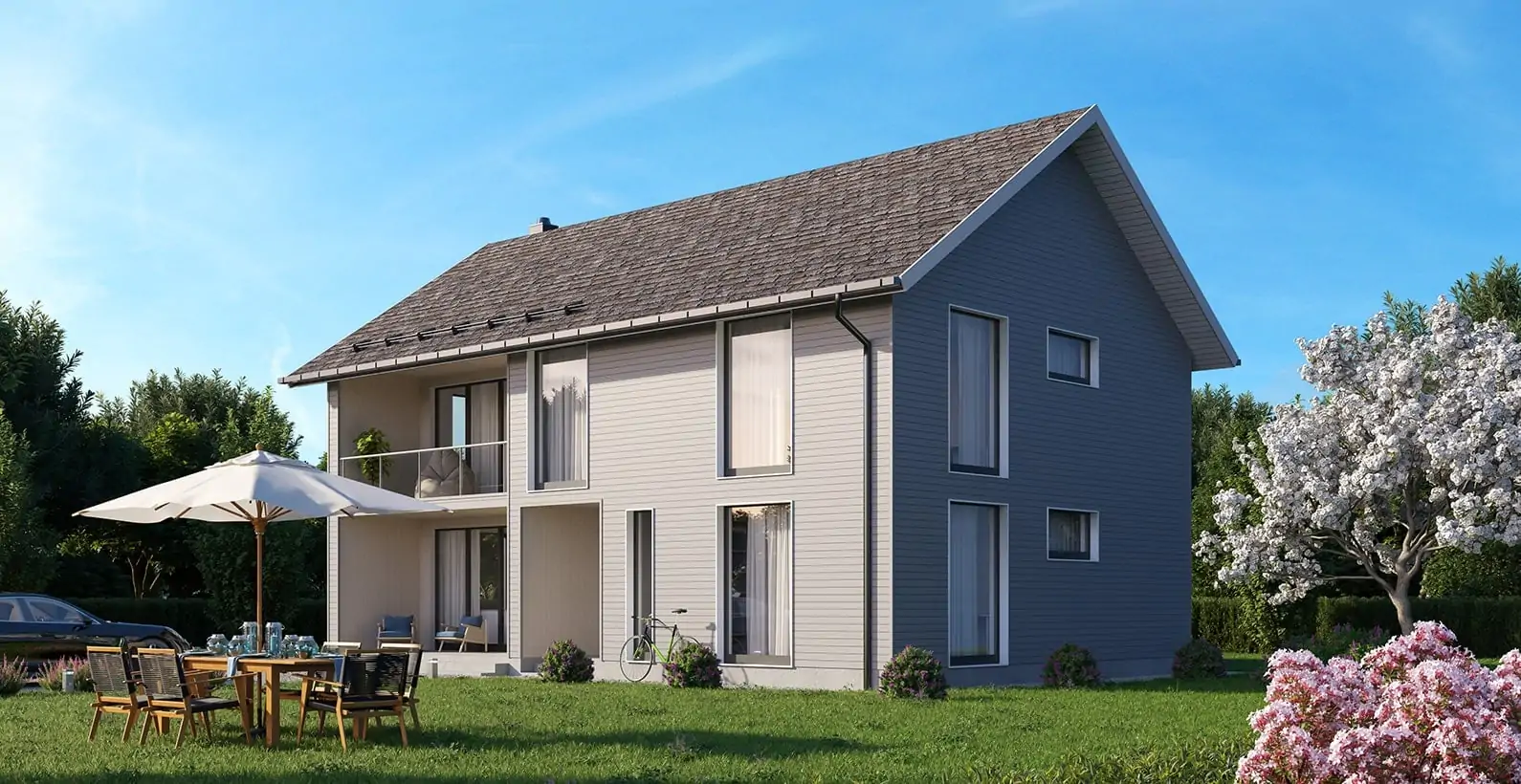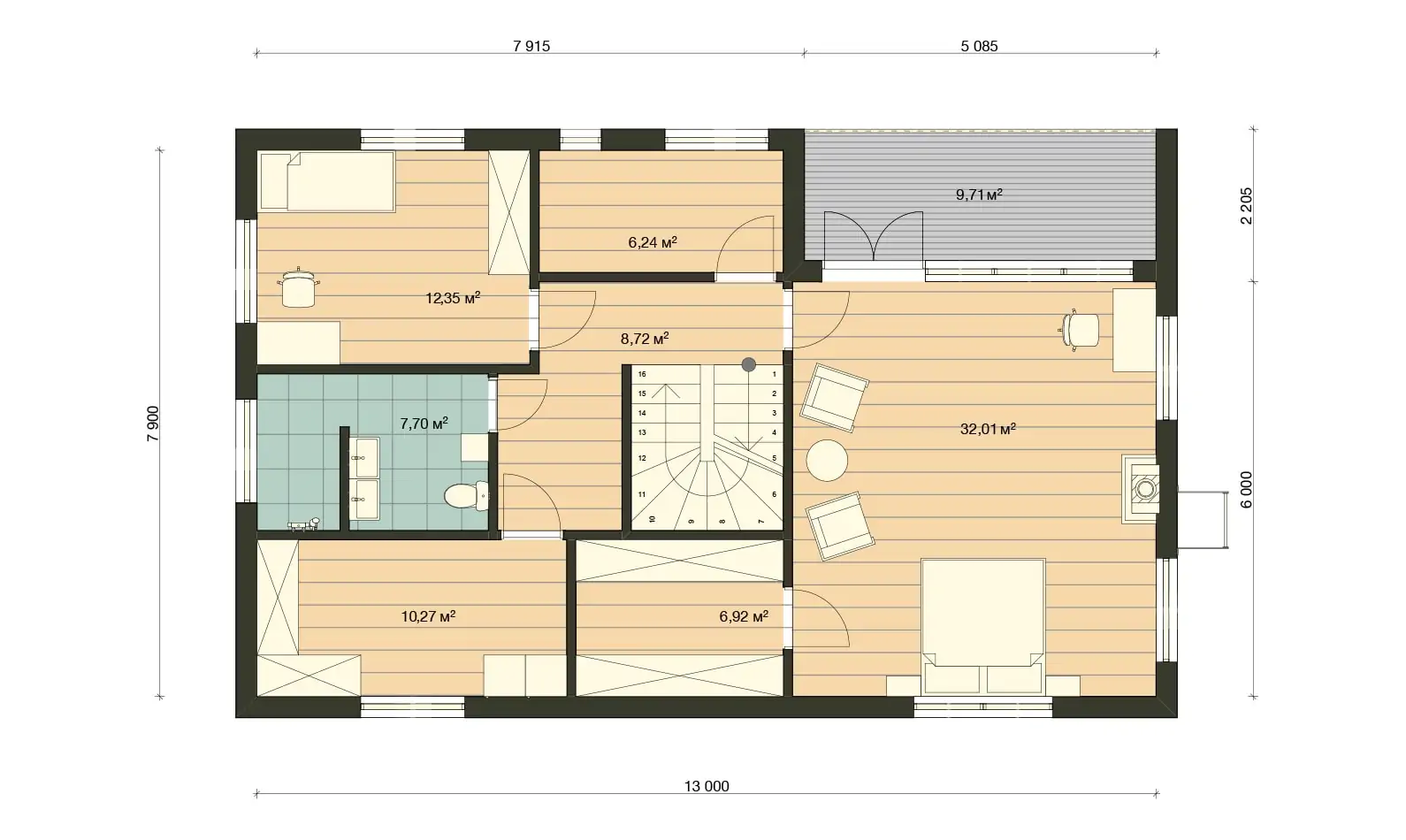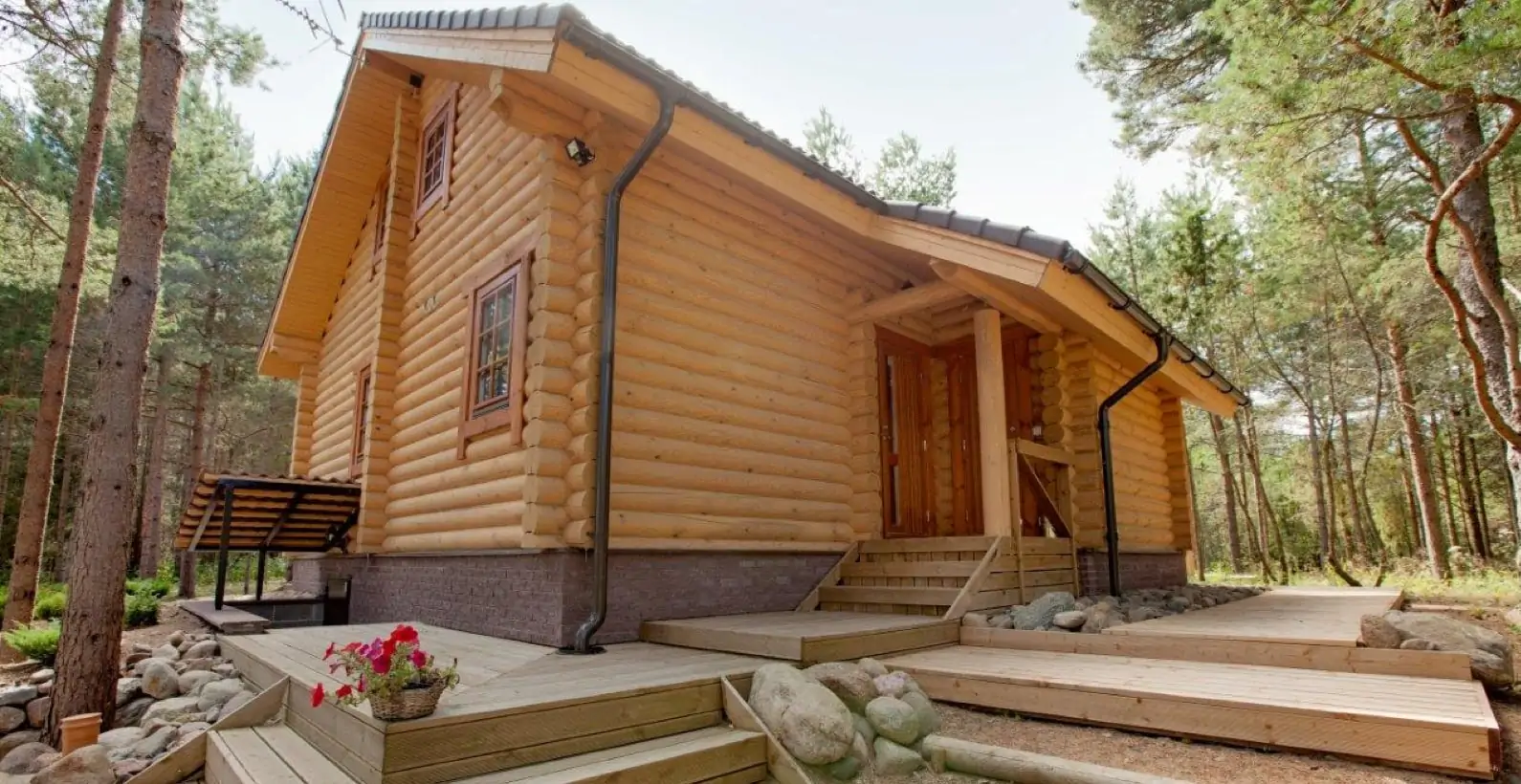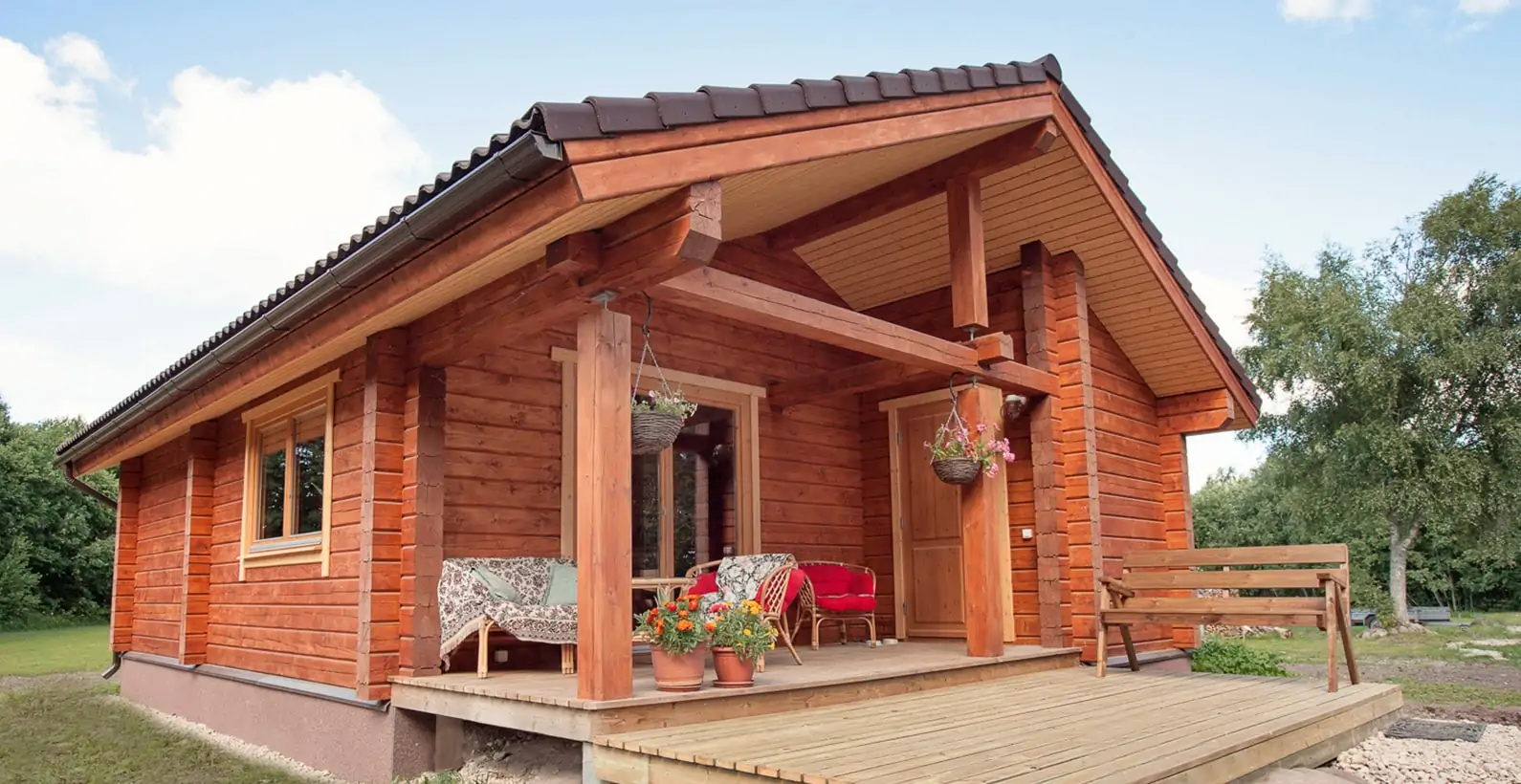
ESTONIA#3: A MODERN AND GEOMETRIC TWO STOREY DWELLING WELCOMING FRIENDS AND RELATIVES.
The Estonia#3 floor plans are organised around the staircase standing at the centre of the house and facing the entrance. The left side of the home is a closet, a spacious bedroom and a wardrobe separated by a bathroom. A sauna, attached to the bathroom, constitutes a plus in the house.
On the other side of the ground floor is an open kitchen, along with its pantry and storage possibilities, a large dining area to welcome friends and family around tasty dishes and a spacious sitting area for enjoyable moments together. A fireplace can be installed to add a finishing touch to the room.
The living room leads off into the outdoor area through a peaceful terrace designed in the structure of the house. Here can be a lovely sitting area decorated with modern garden furniture, plants and lanterns.
The garden is also overlooked by a superb covered balcony on the first floor, perfect for reading books and sunbathing privately while enjoying wonderful views of the garden. The balcony belongs to the master bedroom of 32 m² equipped with a private wardrobe and wide high windows for a panoramic view. Going out of the master bedroom, a landing gives access to the stairs, a third bedroom, a second bathroom and two storage rooms of more than 10 and 6 m². These spaces can be also converted into an office, a study room or guest bedrooms to receive friends, family and guests.
The two storey prefab house offers comfort, conviviality, functionality and beautiful areas to decorate and personalise. A wooden patio can be added, allowing outside diners, to fully enjoy the house at every season.
Get an instant quote for full price info and details below.
Instant, 3-second price quote!
"*" indicates required fields



We selected Palmatin thanks to fast feedback and informational webpage. There were a lot of house plans and projects. Many other log house companies didn’t offer drawings. We asked price offers from 7 to 8 companies and only received two price offers – one was from Palmatin.

We have already suggested Palmatin to many people who came to see the house while we were building it up. Everybody who saw the house liked it very much. We are very satisfied how the services were provided; we always had necessary information about our order.
It is possible to use different stone materials as wall coverings. It is possible to choose from brick, decorative stone, etc. If you use stone as your external wall covering, a special cement board is installed on the prefabricated wall and the stone material will be installed thereupon on the site. In the case of stone covering, a wider foundation must be built to support the wall covering.
It is similar to a stone facade, a special cement board will be installed on the prefabricated walls. The rendering of the facade will take place on the site.
With wooden facade you have many additional options. You may choose between different cladding profiles, types of wood and the manners of treatment of the wood (varnished, painted, impregnated, etc.) Treated wooden cladding will be installed on the prefabricated walls at the factory.
The Basic Package includes everything you need to start building your home: the production approval drawings, insulated exterior wall elements, “Pre-Cut” constructions for the internal load-bearing walls, waterproofing, roof constructions with underlay fabric, and ventilation strips. For multi-storey houses, the package also includes “Pre-Cut” constructions for the partition ceilings. With the Basic Package, you will receive all the main construction details of your house. And whenever you need help or advice, you’re always welcome to contact our friendly specialists or visit us for a consultation.
The Standard Package includes everything from the Basic Package, plus all the materials needed to make your house beautiful on the outside. This means it comes with the exterior wall covering, mouldings, skirting boards, terraces, balconies, and wind protection materials. It’s the perfect choice if you want your house to look ready from the outside quickly and then finish the inside at your own pace. You can also add doors and windows to your order, and depending on your house design, the windows can even be installed directly at the factory to make the process faster and easier for you.
The Premium Package includes everything from the Basic and Standard packages, plus all the materials needed to build the interior walls and ceilings up to the building boards. All the necessary, uninstalled building boards and fastening accessories are carefully packed for you. This is our most convenient package, providing everything you need to complete the house structure quickly and easily. In this package, you can also add exterior doors, windows, interior doors, stairs, and stair railings (for multi-storey houses). Roofing materials can also be included if you wish. The Premium Package is designed to offer you as many materials and solutions as you need, ensuring the most comfortable and efficient building process.
Do you have questions about the house or would like to consult about your next project? We'd be happy to answer all your questions!

Leo Lindman
+372 605 48 95
The cost of the house transportation varies according to different factors, that is why it is established for each project, individually. Generally speaking, the delivery cost depends on the means of transport (maritime transport, ground transport…), the nature, size and quantity of goods, the construction site location. Other factors are included such as the number of kilometres, the insurance…
The prices of your log home delivery change a lot depending on the location, size, and time of the shipment.
Thanks to building technics, woodworking and innovations, it is now possible to be more creative and not rein our imagination to create unique houses with original architectures. The narrow spaces limited by beam dimensions and 90° rooms are, for instance, distant memories. Various degree corners, beam extensions, material combinations, structure reinforcement, urban area solutions are possible. The wooden house evolved to offer larger possibilities of design and comfort.
You think about building your house, and you are ready to move forward with this beautiful project? Here are the steps when buying a house with Palmatin. First, contact us to discuss your project, needs and expectations. Based on your requirements, we establish an accurate quotation. If you accept the project, we agree and start working on the design and drawings. We carefully inspect all the technical aspects and engineering details of the construction. If you are satisfied, we launch the production of the house at our factory. After a few months from the project start, the house is ready and transported to the construction site, where it will be assembled during few weeks only.