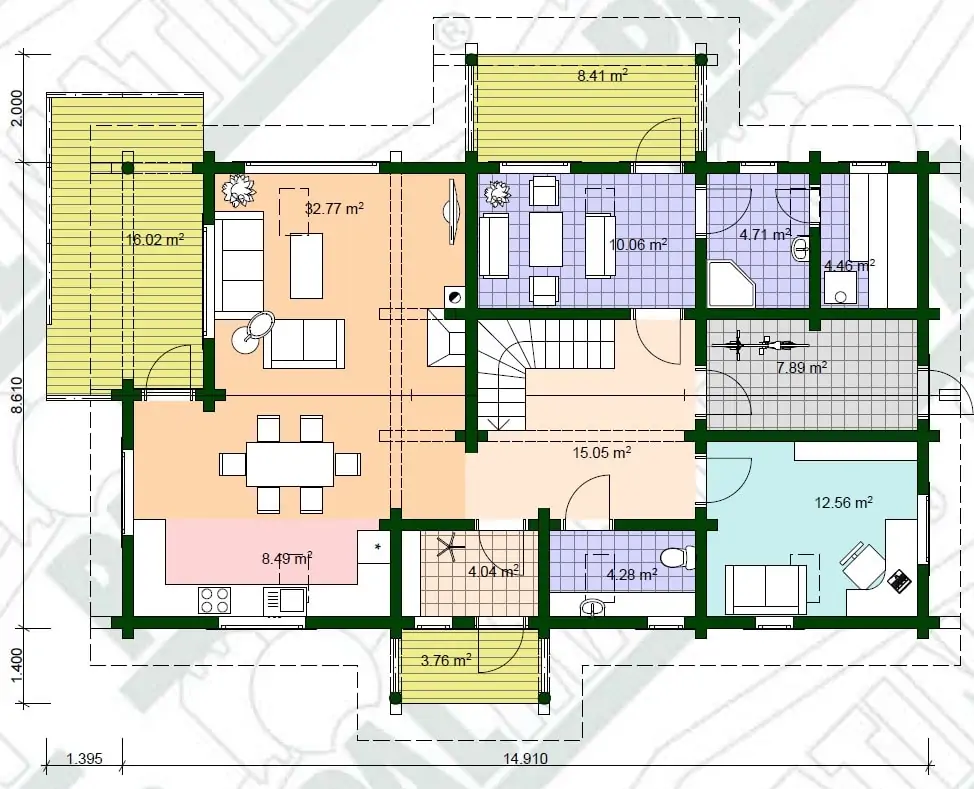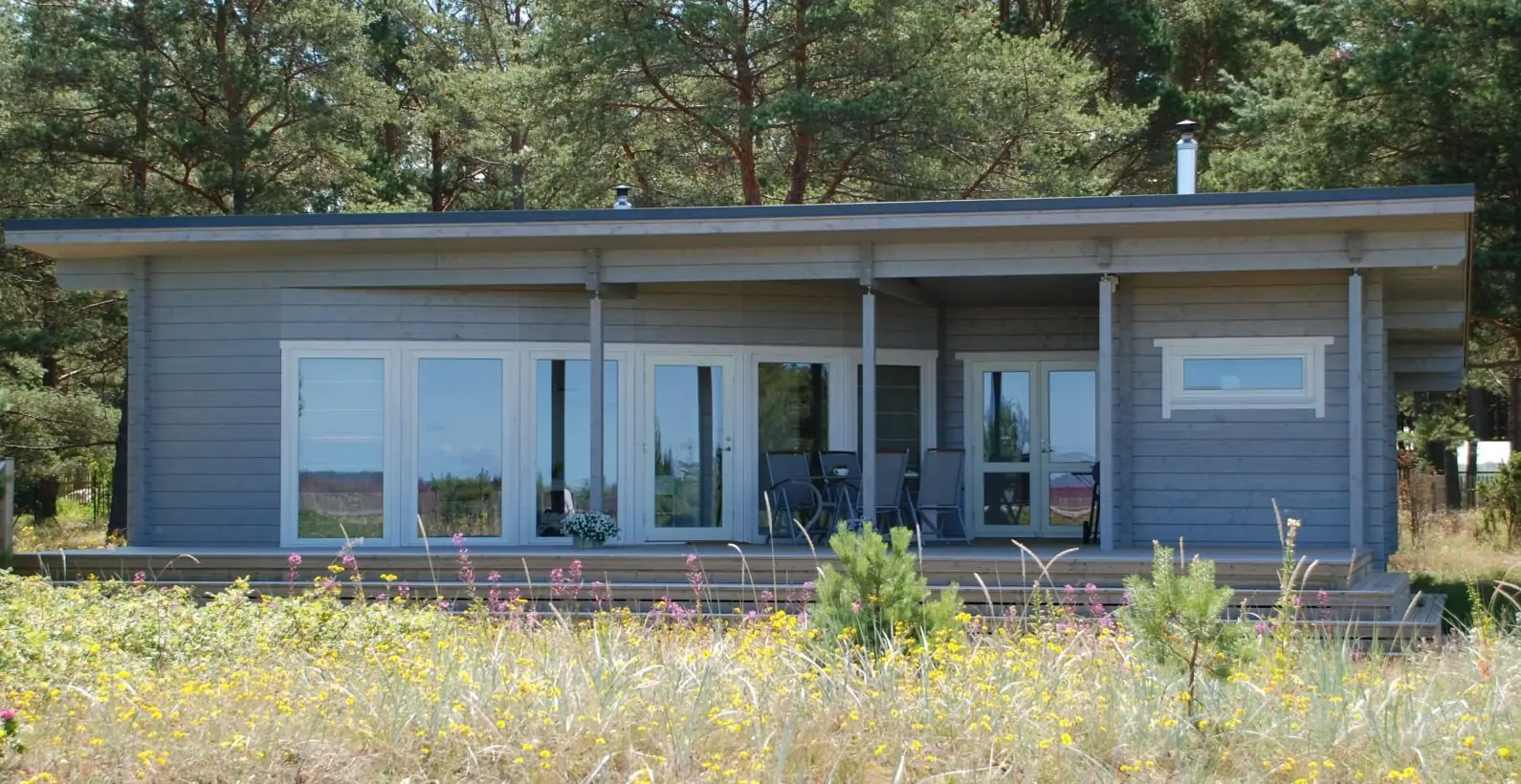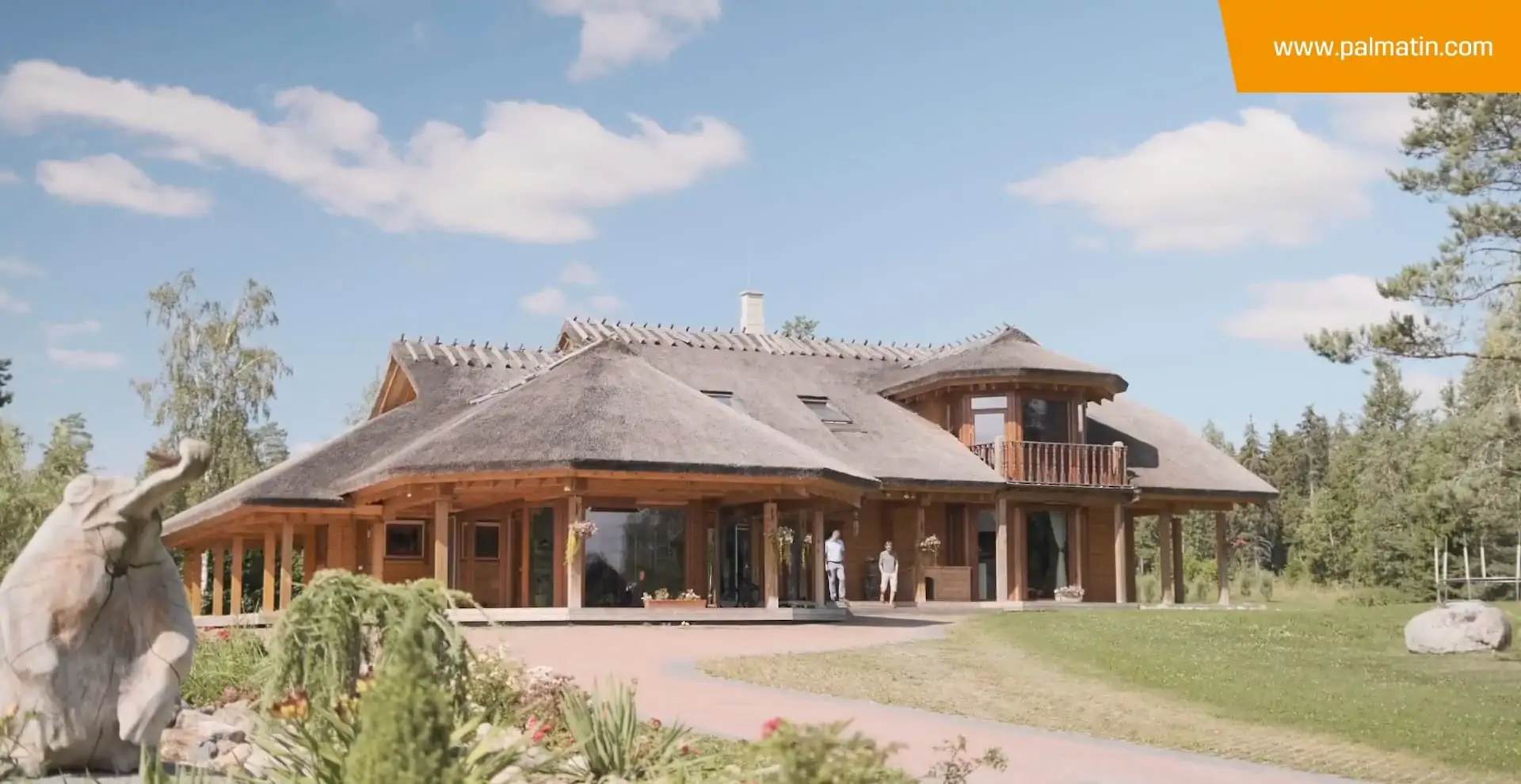
Deiw is a traditional two-storey log house with an open kitchen and living room with a fireplace.
The large terrace can easily fit a dining table or some sun beds. On the ground floor there is a sauna with a bathroom and sitting area, with a second terrace. There is also an extra room (an office) on the ground floor and a storage room for bicycles.
On the first floor there is another bathroom and 3 bedrooms – 2 smaller and 1 master bedroom with a balcony. There is a fourth room on the first floor which could be a 4th bedroom or a guestroom.
Get an instant quote for full price info and details below.
Instant, 3-second price quote!
"*" indicates required fields



We selected Palmatin because we had already ordered 1 log house previously and we are very satisfied with it.

PALMATIN CUSTOMER STORY
It is possible to use different stone materials as wall coverings. It is possible to choose from brick, decorative stone, etc. If you use stone as your external wall covering, a special cement board is installed on the prefabricated wall and the stone material will be installed thereupon on the site. In the case of stone covering, a wider foundation must be built to support the wall covering.
It is similar to a stone facade, a special cement board will be installed on the prefabricated walls. The rendering of the facade will take place on the site.
With wooden facade you have many additional options. You may choose between different cladding profiles, types of wood and the manners of treatment of the wood (varnished, painted, impregnated, etc.) Treated wooden cladding will be installed on the prefabricated walls at the factory.
The Basic Package includes all the essential materials needed to start building your log house. This package provides the production-approved drawings, load-bearing log walls, roof structures with underlay material, waterproofing, and ventilation strips. For multi-storey log houses, it also includes the structures for the intermediate floors. With this package, you receive the core construction elements necessary to assemble the main structure of your home. The Basic Package is ideal if you wish to take part in the construction process and carry out a larger portion of the work yourself while maintaining full control over the project.
The Standard Package includes everything from the Basic Package, plus all the materials needed to complete the exterior of your log house. This includes exterior finishing elements such as cladding details, mouldings, skirting boards, terraces, balconies, and wind protection materials. Windows and doors can be ordered separately and added to the package. The Standard Package is a great choice if you want your home’s exterior to be finished quickly and weather-protected, while continuing the interior works at your own pace.
The Premium Package includes everything from the Basic and Standard Packages, plus all the materials required for building the interior walls and ceilings up to the installation of building boards. All boards and fastening accessories are carefully prepared and packed for your convenience. As with the Standard Package, windows and doors can be ordered separately and included in your package. You can also add stairs, stair railings (for multi-storey houses), and roofing materials for a more complete solution. The Premium Package is the most comprehensive and convenient option, providing nearly all the materials needed to finish the log house structure and prepare it for interior completion efficiently and effortlessly.
Do you have questions about the house or would like to consult about your next project? We'd be happy to answer all your questions!

Jaan Köönvere
+372 605 48 95
When selecting the materials for your prefabricated house, two options are available for the finish of the external walls. You can select the wooden one: the walls will be covered with wooden cladding, or you can opt for the plastered finish, providing with a stone or plaster imitations. Both of these coatings are easy to clean and do not require a lot of maintenance. The interior can be decorated with paint, wallpaper, wood, stone and any other type of finishing. Wood, carpet flooring, tiles and flexible flooring can be used for the floor, among other materials. Many elements can also be suitable for the ceiling. Discover some options of interior finishing in our catalogue: “Additional elements and accessories”.
One of our objectives at Palmatin is to provide our clients with quality and affordable products, as the price of the houses should not control the quality of the products. To do so, we select and purchase the raw materials. We establish contact with our clients and work with them on their projects. We also monitor all stages of the manufacturing process. We assist our clients until the house assembly is completed. This process management allows us to manage our costs. Direct purchase and sales, without intermediaries, and efficient controlled production is one of the keys to a good price-quality ratio.
The initial house offers are indicated in the documentation in free access that you can request on house website page. However, these elements are not the only one that we can provide. In order to provide you with an accurate offer and quotation, we also establish separated and personalized offers following your demands. The additional products that we can provide you with are detailed in our catalogues.
Palmatin provides you with advice and support also for the preparations of the construction site before the start of the assembly. Even though the installation of the house foundations are taken into consideration and discussed with the clients, it is not included in the price offer. To know more about the foundation types and prices, contact the company in charge of the foundations.