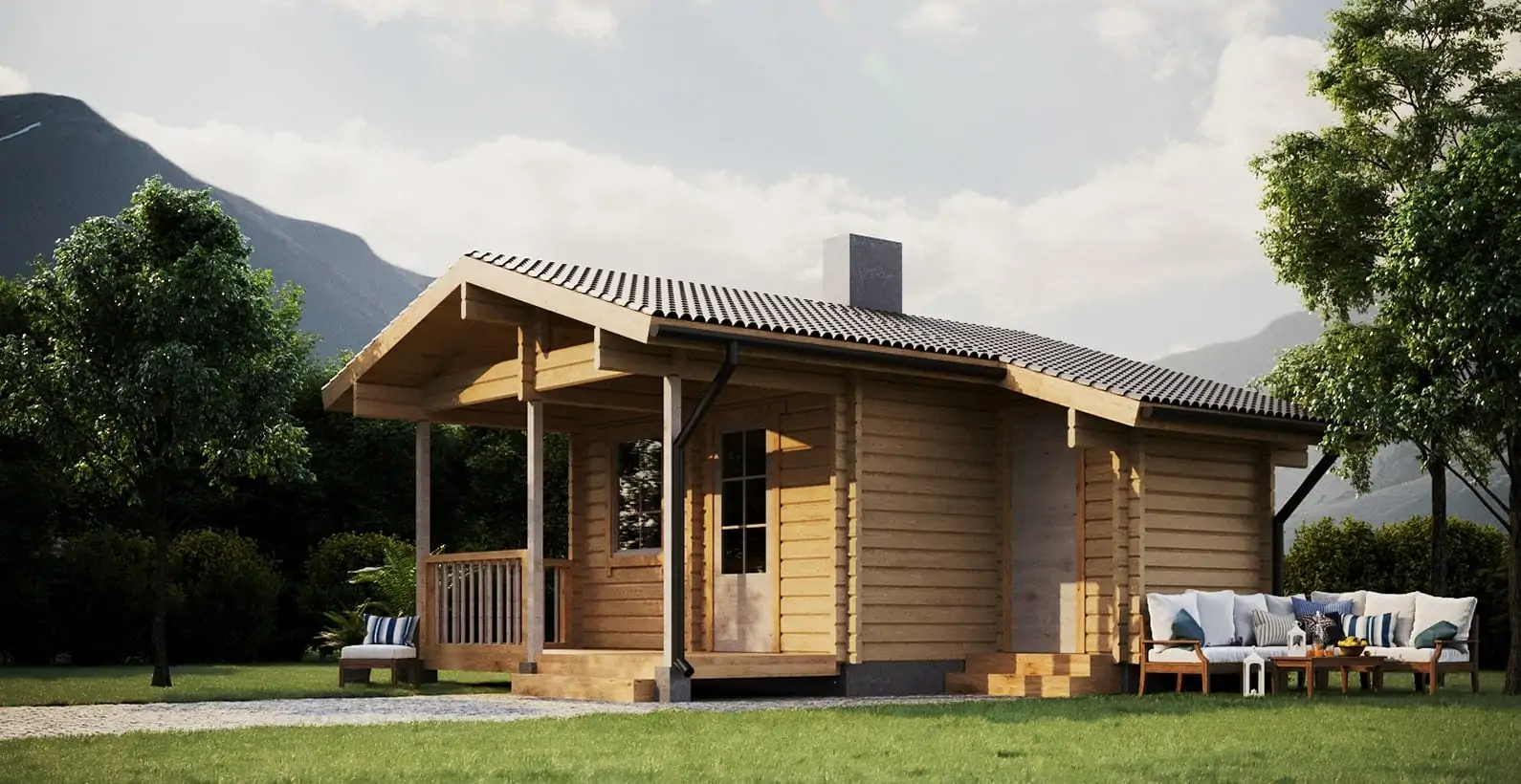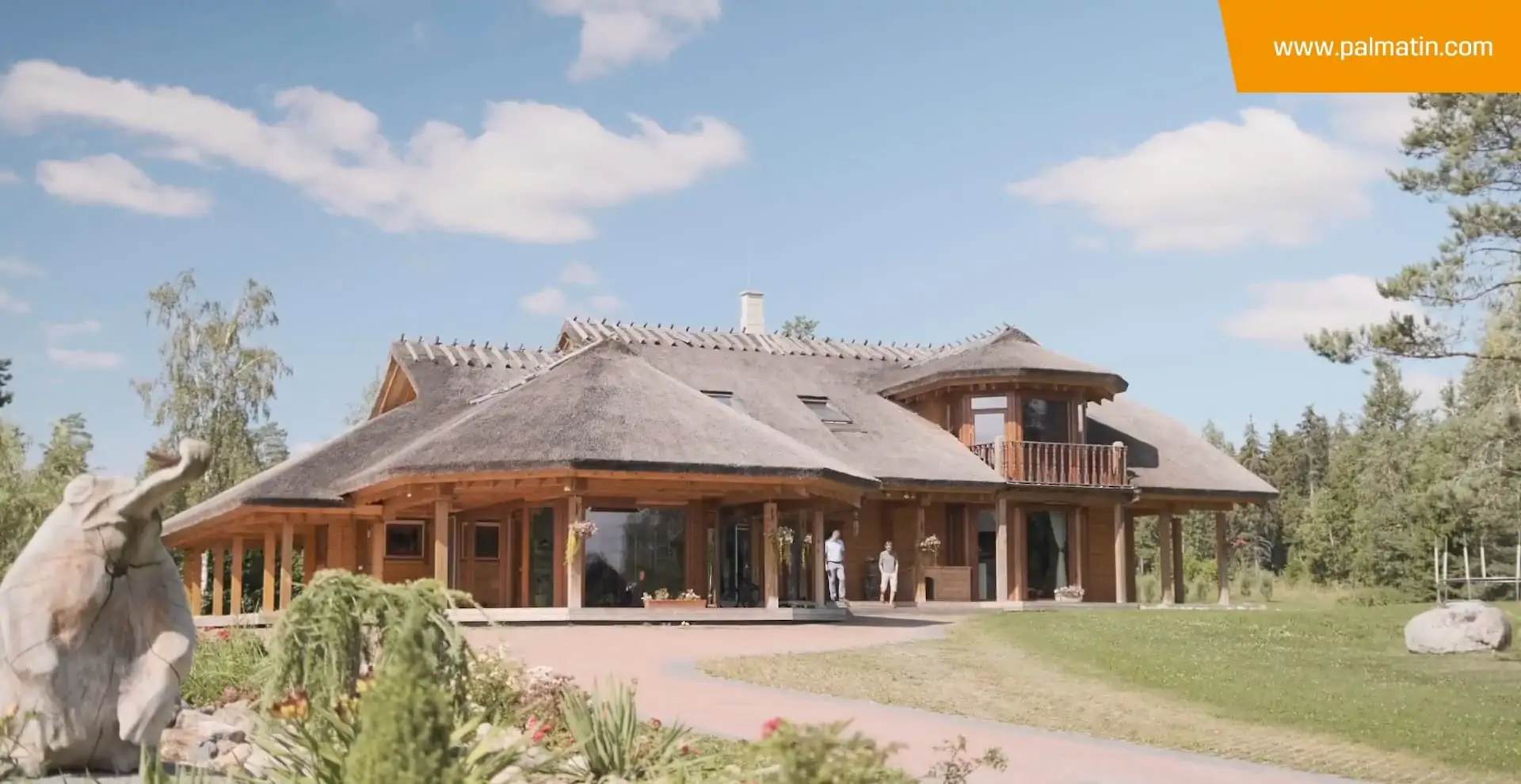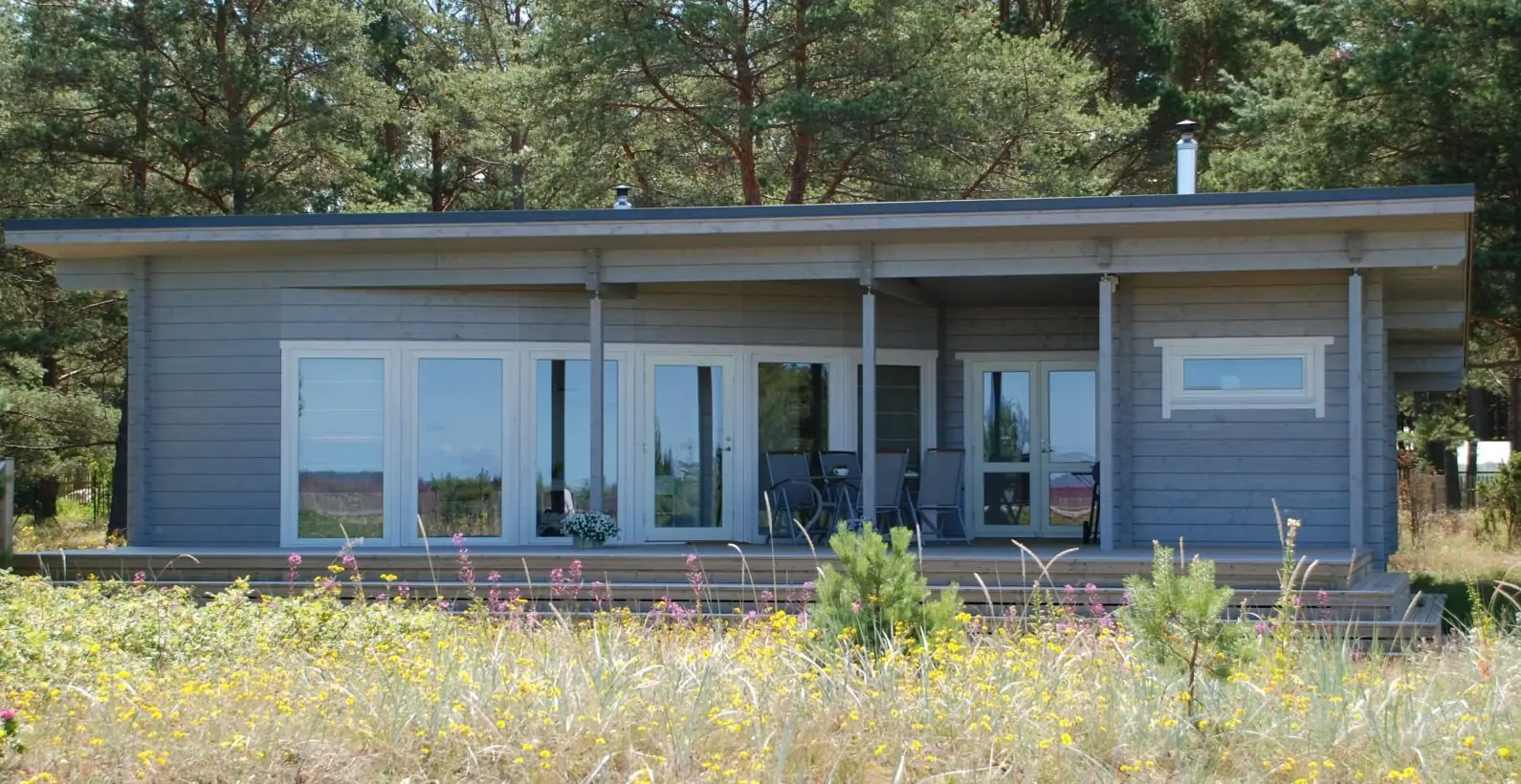
Siim is a cosy one-storey log sauna.
In front of the sauna is a terrace and entering the house there is a lovely lounge. From the lounge you can access the bathroom and sauna.
This sauna also has an extra storage room on the side on the house.
Get an instant quote for full price info and details below.
Instant, 3-second price quote!
"*" indicates required fields


PALMATIN CUSTOMER STORY

We selected Palmatin because we had already ordered 1 log house previously and we are very satisfied with it.
It is possible to use different stone materials as wall coverings. It is possible to choose from brick, decorative stone, etc. If you use stone as your external wall covering, a special cement board is installed on the prefabricated wall and the stone material will be installed thereupon on the site. In the case of stone covering, a wider foundation must be built to support the wall covering.
It is similar to a stone facade, a special cement board will be installed on the prefabricated walls. The rendering of the facade will take place on the site.
With wooden facade you have many additional options. You may choose between different cladding profiles, types of wood and the manners of treatment of the wood (varnished, painted, impregnated, etc.) Treated wooden cladding will be installed on the prefabricated walls at the factory.
Basic – includes drawings for the log part, log part of the house, T-battens for openings, hydro isolation between the foundation and first log row, wooden dowels, isolation between the logs, special metallic parts and packages to be delivered in the order of assembly. The Basic kit is suitable if you wish to buy only the walls of the house and build the rest of the house yourself.
Standard – in addition to the Basic kit, this kit includes rafters, roof hydro isolation, ventilation slats, sarking, first floor joists, balcony joists, windows, exterior doors and special metallic accessories. The Standard kit is suitable if you wish to get a weatherproof house quickly and then continue with interior works in your own pace.
Premium – in addition to the Standard kit, this kit includes all other wooden materials needed to finish the house, interior doors and a staircase. The Premium kit is the most comfortable kit, including all wooden materials needed to build a house. This is suitable if you wish to finish the house quickly without spending time worrying about the quantity or availability of materials.
Do you have questions about the house or would like to consult about your next project? We'd be happy to answer all your questions!

Jaan Köönvere
+372 605 48 95
Palmatin is a manufacturer of round and square log houses, assembly-ready and pre-cut wooden houses. We produce prefabricated houses who respects nature and environment. We offer various models of log houses (motels, summers houses and camping cabins, saunas) and prefabricated houses. All the house models can be changed. We also propose to design the houses from clients’ plans. In addition to the houses, we offer additional elements for the house, such as fireplaces, stairs, kitchens…
Our services include quotations, technical drawings (3D models), technical and engineering details. If needed, Palmatin can take care of transportation and help through the house assembly.
All the wood used in our constructions is dried in our factory. The kiln drier ensures the removal of water and moisture in the wood. If the wood is not dried, the house structure can be damaged by distortions and swelling of the materials.
The U-value, or thermal transmittance, is the rate of heat transfer through the structure. The rate will vary depending on the building structure, material, thickness of wood and insulation. The better the insulation of the building is, the lowest the thermal transmittance will be. The U-value thus indicates if a building is efficient when retaining the thermal energy and shows the quality of the insulation. For wooden log, the average U-value of a 180 mm log is estimated at 0,60 W/m²K, meaning that this value can easily be decreased and reached 0,17 W/m²K if the insulation is adapted.
A prefabricated external wall element with wooden facade presents a U-value of 0,16 W/m² whereas the U value of a prefab external wall elements with plastered facade reaches 0,13 W/m²K.
Thanks to building technics, woodworking and innovations, it is now possible to be more creative and not rein our imagination to create unique houses with original architectures. The narrow spaces limited by beam dimensions and 90° rooms are, for instance, distant memories. Various degree corners, beam extensions, material combinations, structure reinforcement, urban area solutions are possible. The wooden house evolved to offer larger possibilities of design and comfort.