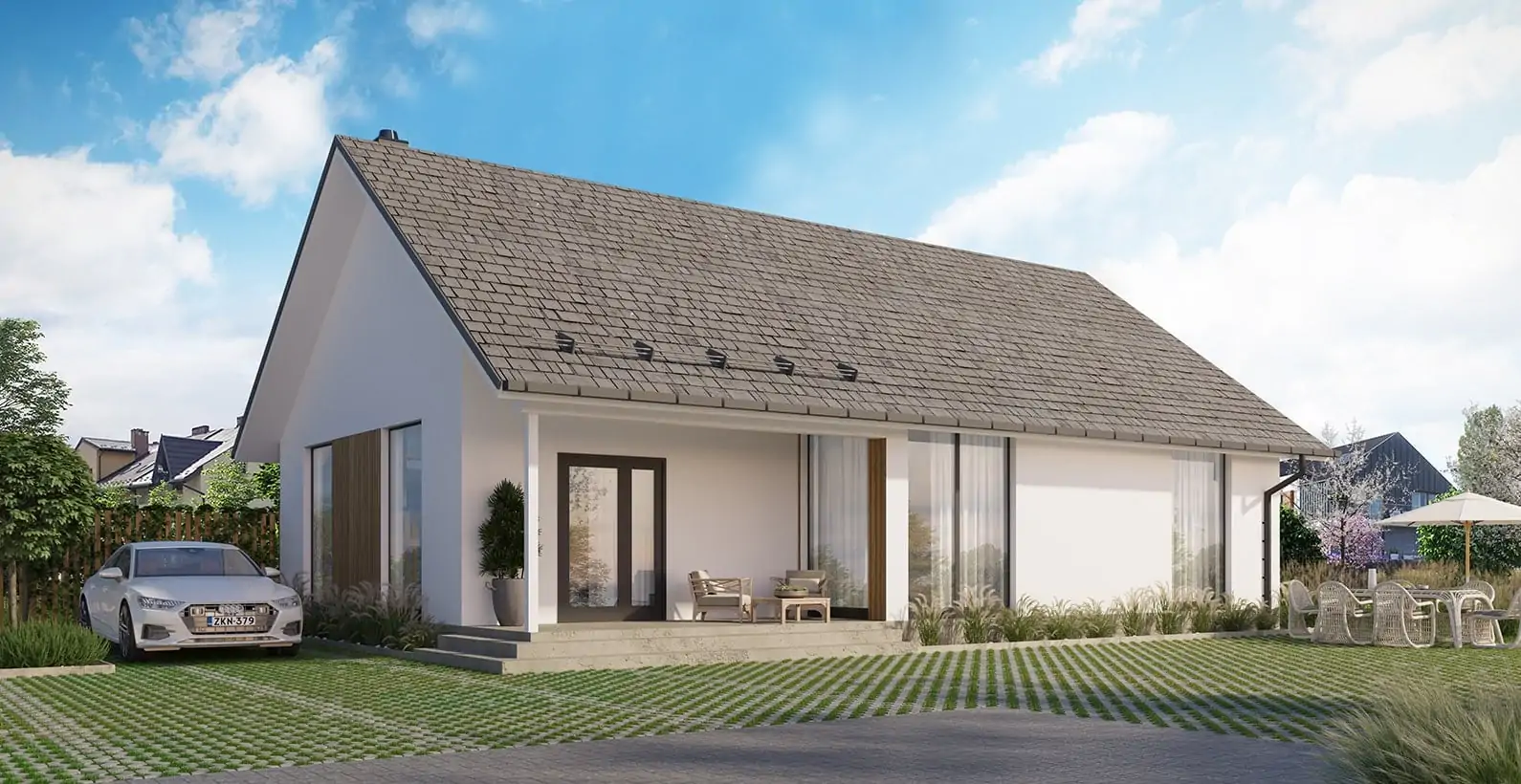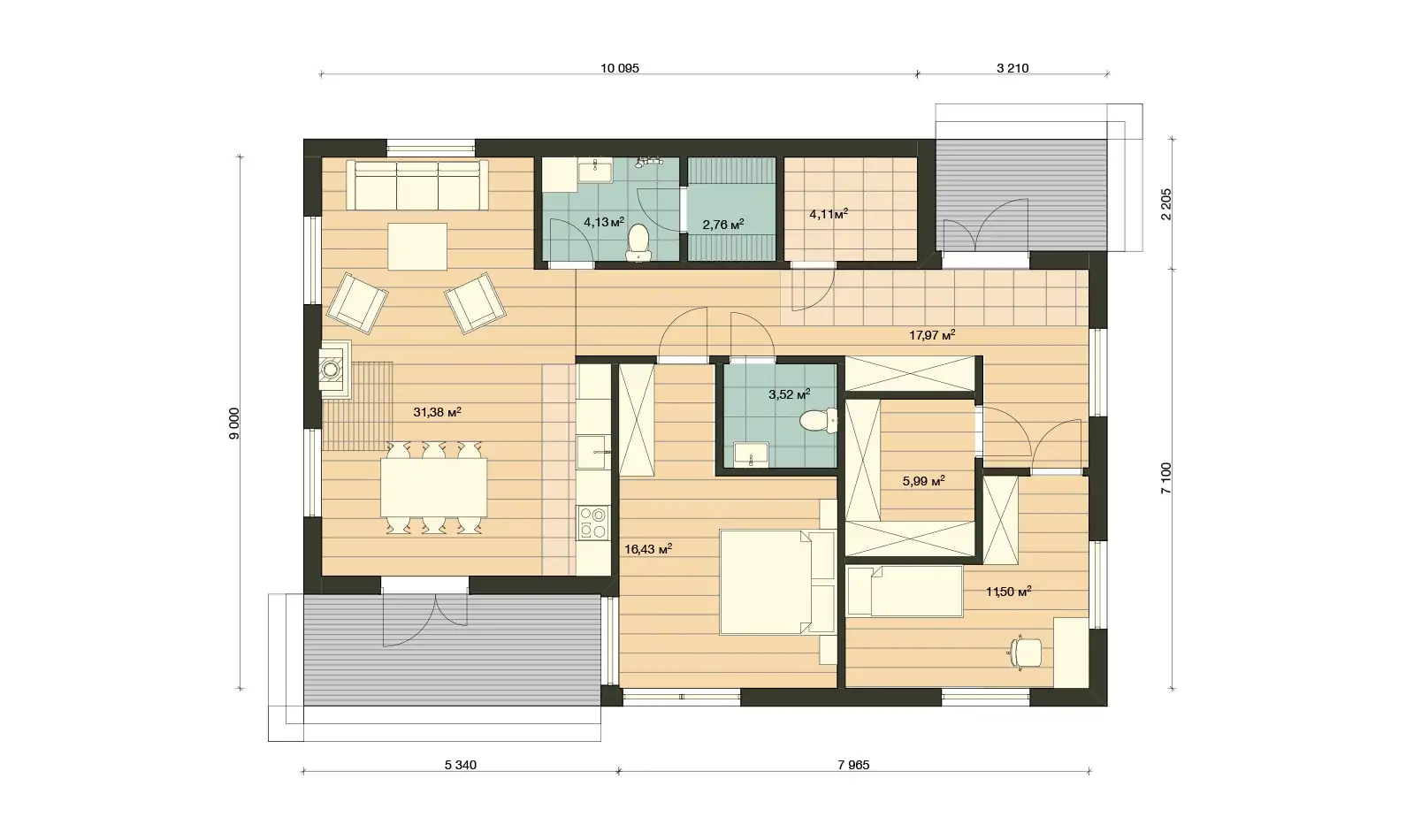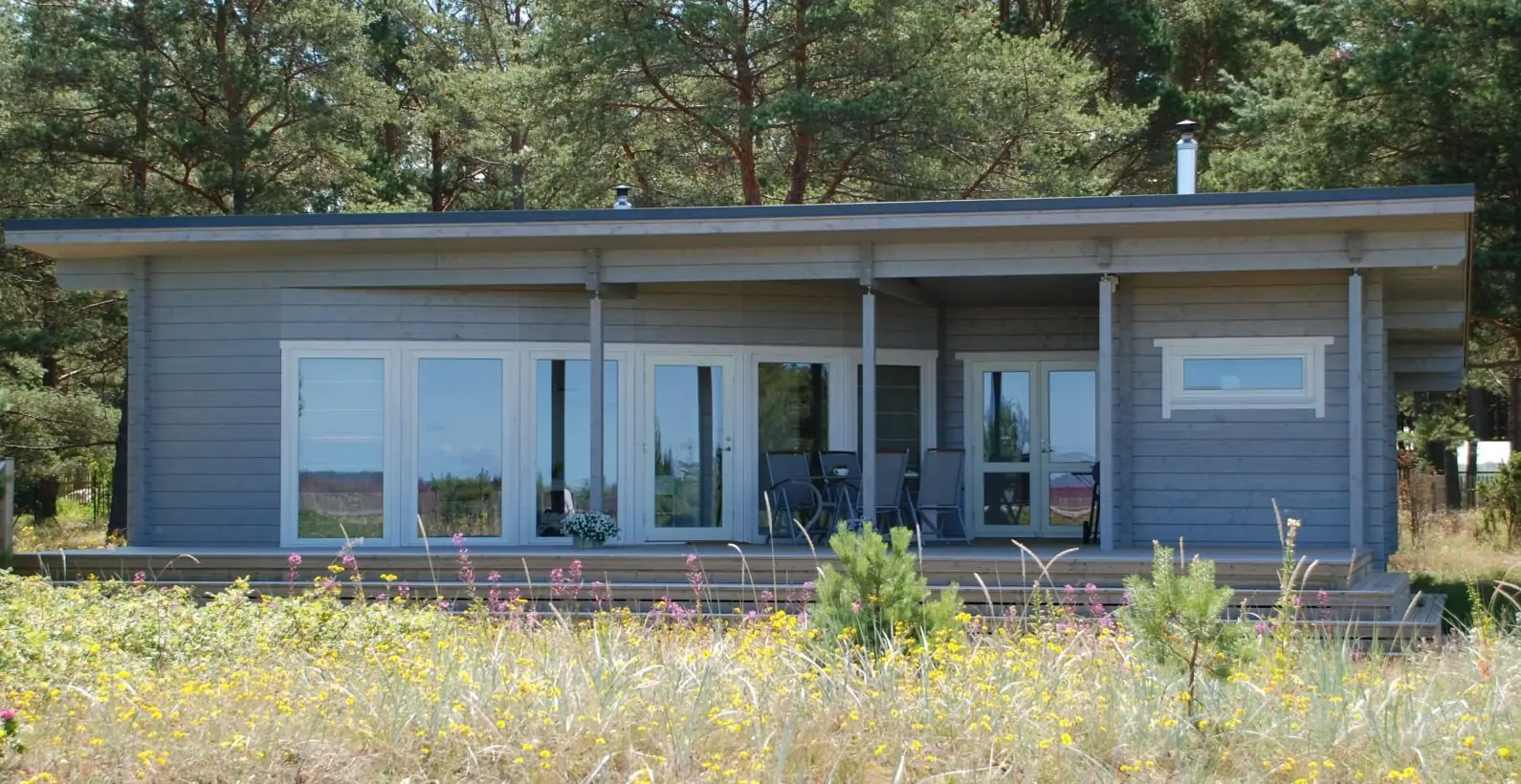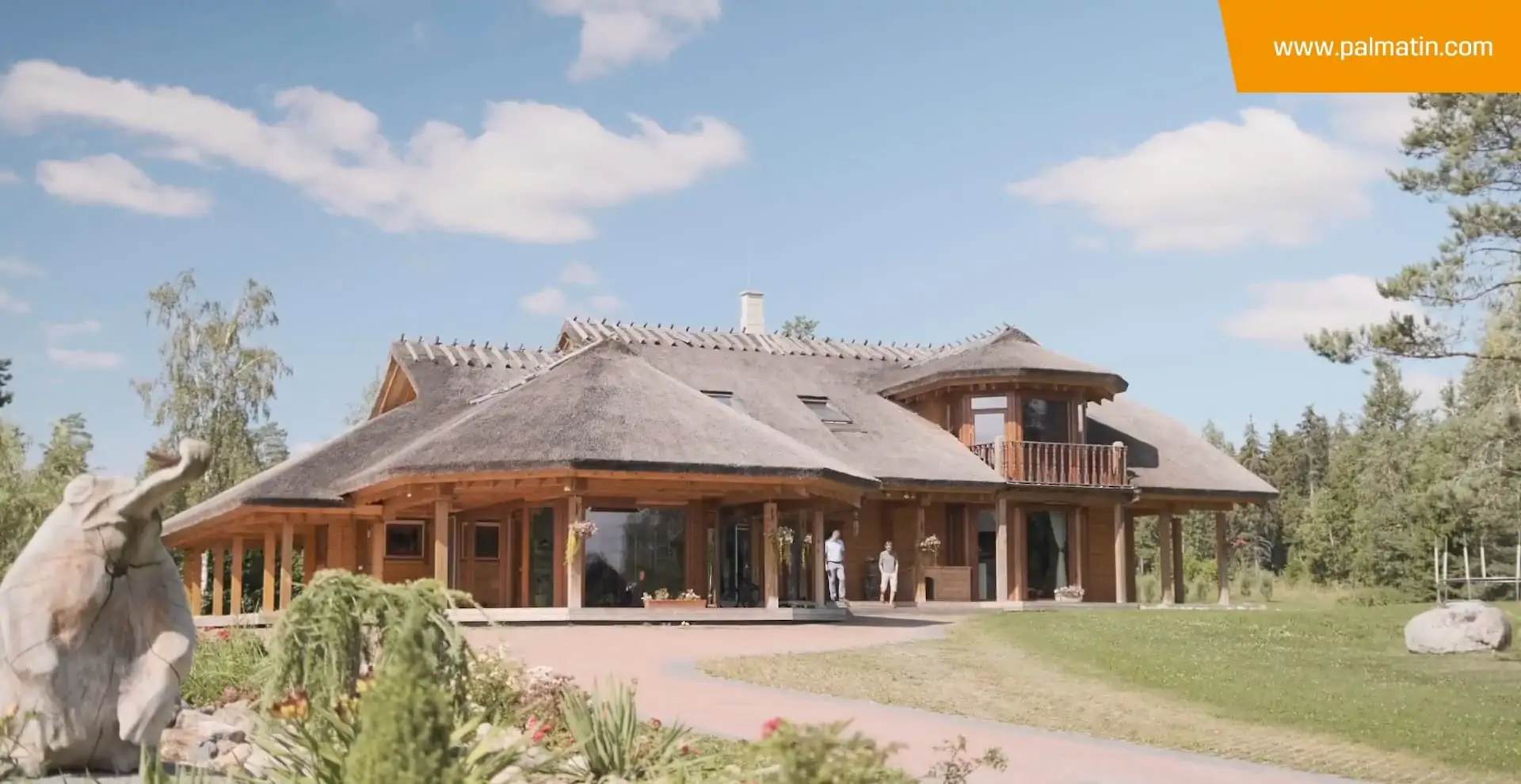
FINLAND#2 IS A FRESH AND VIBRANT SINGLE STOREY VILLA TO GATHER FRIENDS AND RELATIVES.
Finland#2 is an inviting ground-floor house definitely matching a green environment as a lakeside inner forest or a sea coast.
The entrance is made through the front door via a charming terraced porch. The long and well-lit corridor leads to the main room but also to independent closets, to separate facilities and two bedrooms. The house benefits from many storage room and spaces for functionality and comfort.
The main room is a completely open and spacious area. On the right side, facing the one-wall open kitchen, a large dinner table or a kitchen island with design bar stools can be installed. On the other side of the house, sofas, chairs and coffee table create a nice area for board games, discussion and relaxation.
The two main assets of the house are the sauna attached to the bathroom and the terrace at the back of the house, protected by an overhanging roof, which provides a great transition between the living room and garden.
As this villa can be totally customised, colours, textures, fireplace and layout will make this place unique and unforgettable.
Get an instant quote for full price info and details below.
Instant, 3-second price quote!
"*" indicates required fields


We selected Palmatin because we had already ordered 1 log house previously and we are very satisfied with it.

PALMATIN CUSTOMER STORY
It is possible to use different stone materials as wall coverings. It is possible to choose from brick, decorative stone, etc. If you use stone as your external wall covering, a special cement board is installed on the prefabricated wall and the stone material will be installed thereupon on the site. In the case of stone covering, a wider foundation must be built to support the wall covering.
It is similar to a stone facade, a special cement board will be installed on the prefabricated walls. The rendering of the facade will take place on the site.
With wooden facade you have many additional options. You may choose between different cladding profiles, types of wood and the manners of treatment of the wood (varnished, painted, impregnated, etc.) Treated wooden cladding will be installed on the prefabricated walls at the factory.
The Basic Package includes everything you need to start building your home: the production approval drawings, insulated exterior wall elements, “Pre-Cut” constructions for the internal load-bearing walls, waterproofing, roof constructions with underlay fabric, and ventilation strips. For multi-storey houses, the package also includes “Pre-Cut” constructions for the partition ceilings. With the Basic Package, you will receive all the main construction details of your house. And whenever you need help or advice, you’re always welcome to contact our friendly specialists or visit us for a consultation.
The Standard Package includes everything from the Basic Package, plus all the materials needed to make your house beautiful on the outside. This means it comes with the exterior wall covering, mouldings, skirting boards, terraces, balconies, and wind protection materials. It’s the perfect choice if you want your house to look ready from the outside quickly and then finish the inside at your own pace. You can also add doors and windows to your order, and depending on your house design, the windows can even be installed directly at the factory to make the process faster and easier for you.
The Premium Package includes everything from the Basic and Standard packages, plus all the materials needed to build the interior walls and ceilings up to the building boards. All the necessary, uninstalled building boards and fastening accessories are carefully packed for you. This is our most convenient package, providing everything you need to complete the house structure quickly and easily. In this package, you can also add exterior doors, windows, interior doors, stairs, and stair railings (for multi-storey houses). Roofing materials can also be included if you wish. The Premium Package is designed to offer you as many materials and solutions as you need, ensuring the most comfortable and efficient building process.
Do you have questions about the house or would like to consult about your next project? We'd be happy to answer all your questions!

Leo Lindman
+372 605 48 95
We will be pleased to meet you and discuss your project! Our offices are located in Estonia, near the capital Tallinn. To arrange an appointment you can contact us by email: info@palmatin.ee – or call us: +372 605 4895. You can also find more information here.
The prices of your log home delivery change a lot depending on the location, size, and time of the shipment.
The majority of our wooden houses and prefabricated houses can be equipped with a fireplace. During the fireplace installation, make sure to follow the safety rules and installation requirements. You can opt for a beautiful fireplace in your interior without fearing for the dwelling conditions. Using a fireplace is not without risks, therefore, we recommend careful attention when you lighting. You can discover some beautiful chimney and fireplace models right here!
The wooden houses are highly resistant and durable. With proper construction methods, innovative assembly systems and good maintenance, the house can last up to a hundred years. The wooden construction is also easier to maintain and to renovate than more traditional house types. Its structure benefits from the natural strength and solidity of the wood. The wooden houses are resistant to the climate conditions. With time, the wood will aged beautifully, bringing more charm and history to the construction.