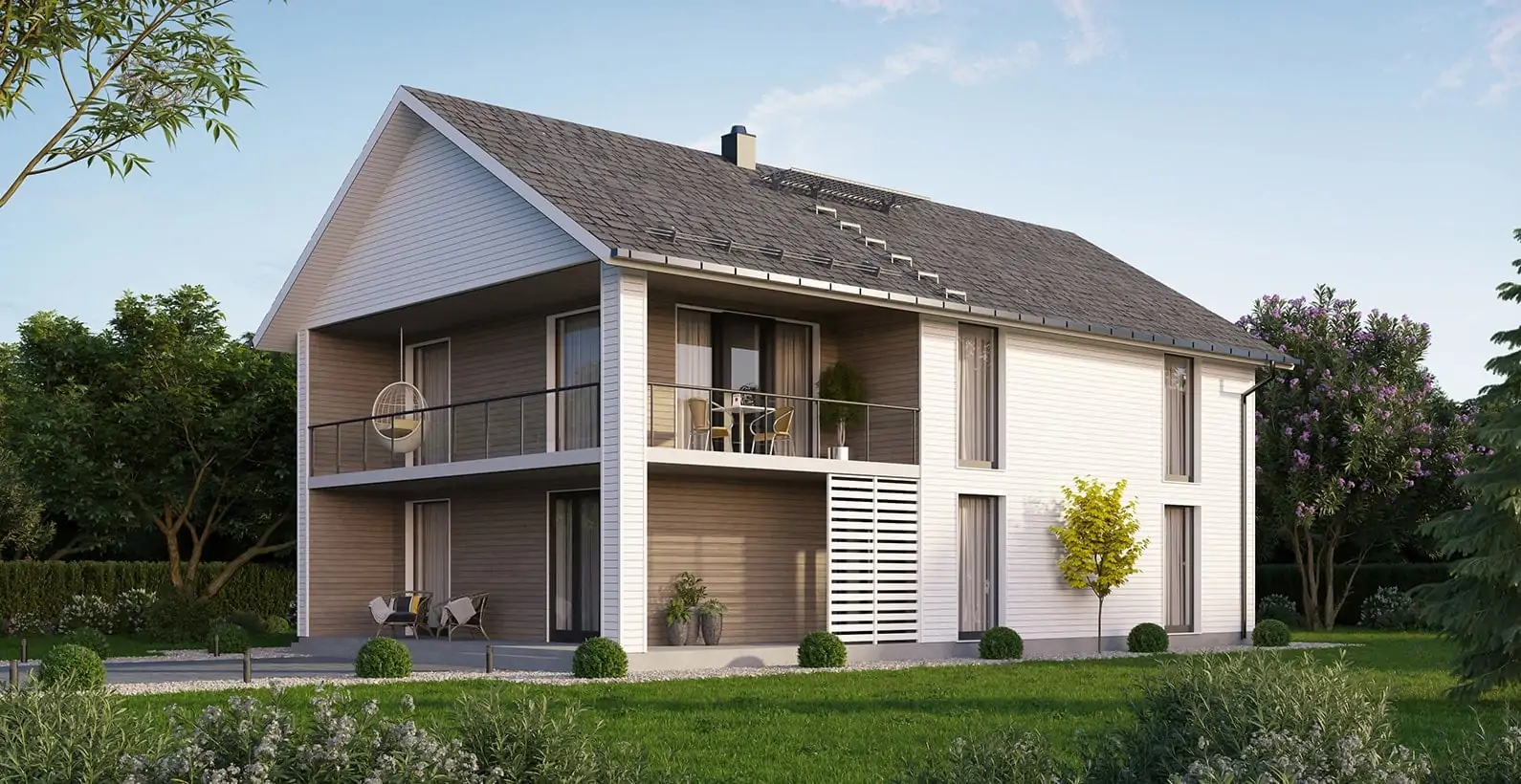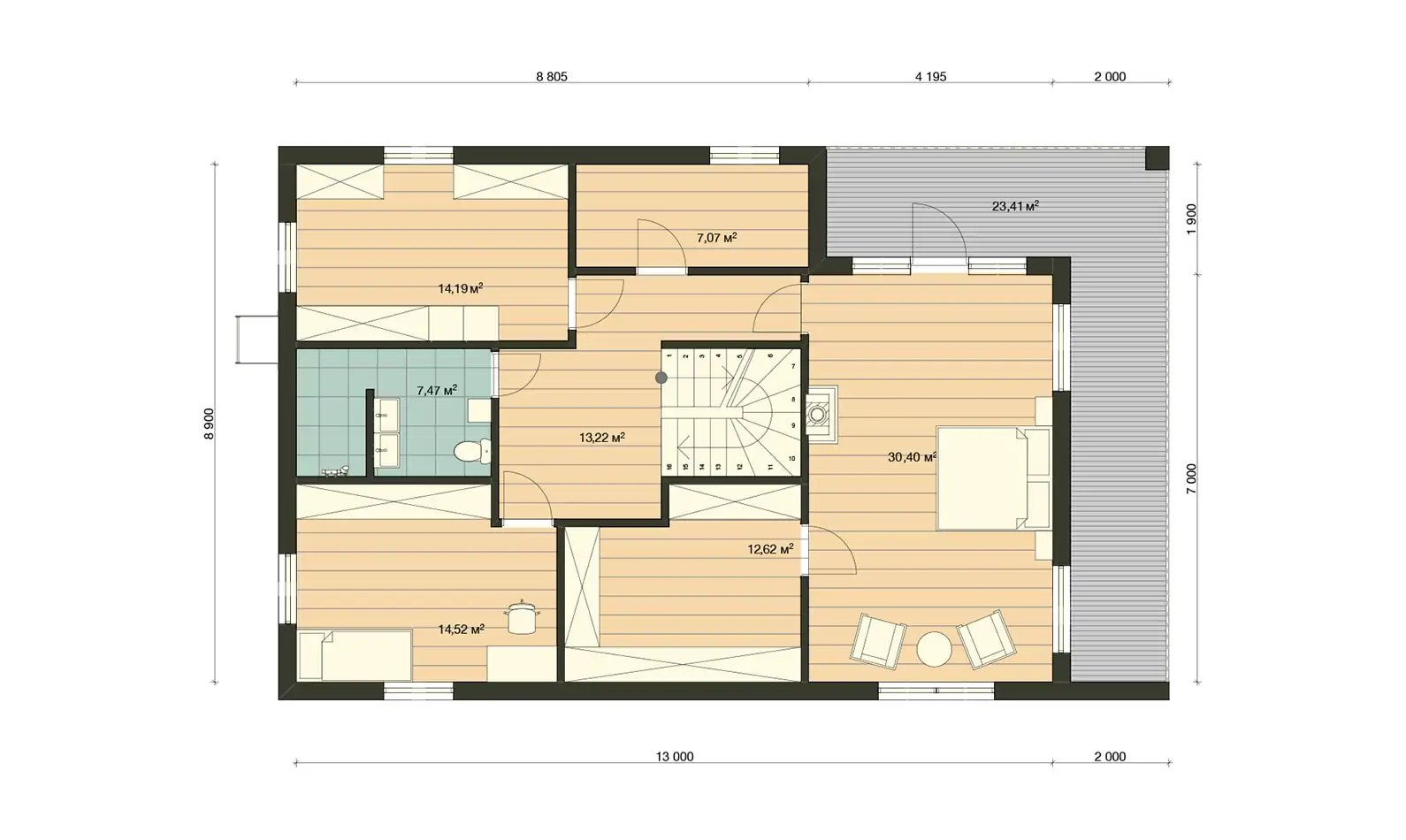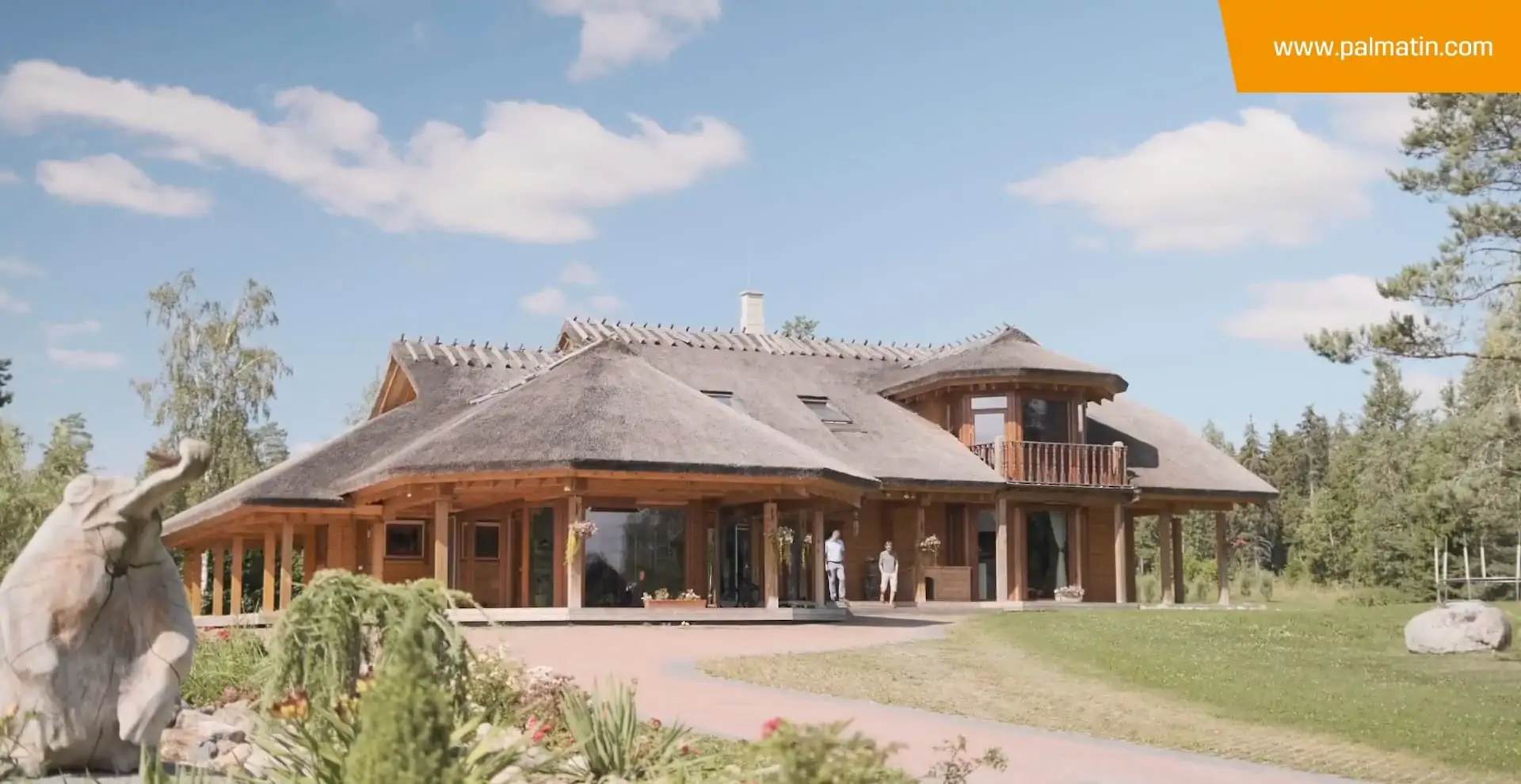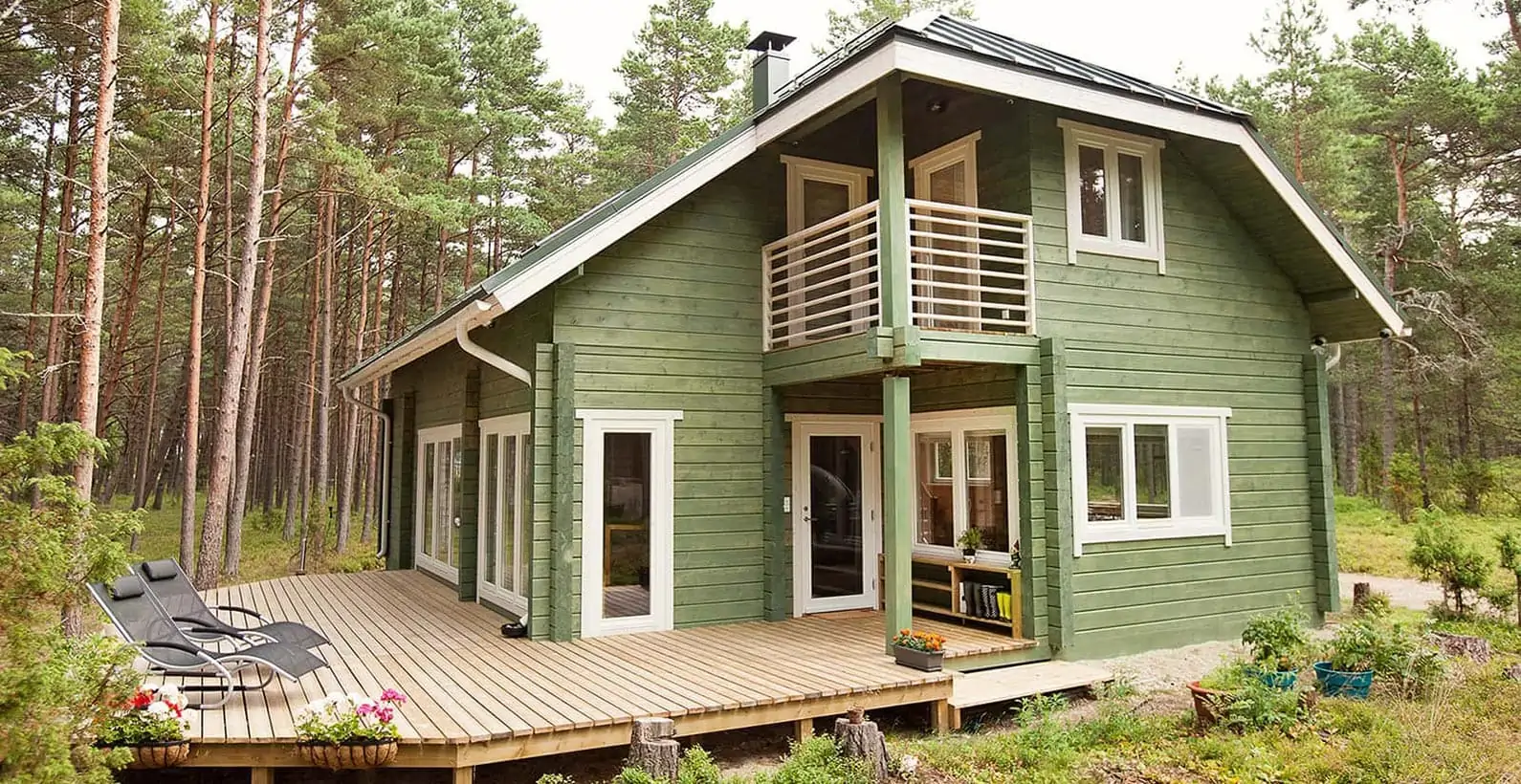
ESTONIA#4 IS A STUNNING AND POWERFUL TWO STOREY HOME COMBINING WOOD AND GLASS.
Estonia#4 is a powerful two storey house with stunning character and rich details suiting families who appreciate modernity and style.
A large L-shaped terrace, nicely decorated with plants and a wooden fence, surrounds the living room of the house and leads to the entrance. The front door opens to a vestibule where a wardrobe can be placed and which gives access to two distinctive layouts in the home.
On the right side of the dwelling is the large living room bathed in daylight thanks to floor to ceiling windows, which create a seamless transition between the indoors and outdoors. The lounge space offers nice family moments and a fireplace for cosy winter days can complete the selected decoration. A dining table will complete the kitchen area which comes with a separate pantry for extra storage. Any interior design will suit this large area and transform it into a unique personalised space.
On the opposite side of the house, are a quiet bedroom of 14 m², a bathroom, including a hot and snug sauna, and also storage rooms, all connected by a hallway.
The second storey is accessible by the stairs, located in the middle of the house in the hall. On the first floor a large and bright bedroom, a second bathroom, a walk-in-closet and a roomy storage area, perfect as an office, a yoga space or a game room, are linked thanks to a landing.
On the same floor is one of the greatest assets of the house: the master bedroom of more than 30 m². The bedroom benefits from a vast wardrobe of 12 m² and gives access to an exquisite surrounding balcony, closed with glass surfaces, where hanging hammocks can be installed, or a table and chairs for breakfast or reading.
This sensational and stylish prefab house would look perfect with an added carport, vegetable garden or swimming pool.
Get an instant quote for full price info and details below.
Instant, 3-second price quote!
"*" indicates required fields



PALMATIN CUSTOMER STORY

The role of Sales consultant was very important. Your competitors (we tried three-four producers) sales consultants weren’t adequate. Palmatin sales consultant was very helpful and we always got information that we needed. The whole selling process was made professionally and this was the main reason why we selected Palmatin.
It is possible to use different stone materials as wall coverings. It is possible to choose from brick, decorative stone, etc. If you use stone as your external wall covering, a special cement board is installed on the prefabricated wall and the stone material will be installed thereupon on the site. In the case of stone covering, a wider foundation must be built to support the wall covering.
It is similar to a stone facade, a special cement board will be installed on the prefabricated walls. The rendering of the facade will take place on the site.
With wooden facade you have many additional options. You may choose between different cladding profiles, types of wood and the manners of treatment of the wood (varnished, painted, impregnated, etc.) Treated wooden cladding will be installed on the prefabricated walls at the factory.
The Basic Package includes everything you need to start building your home: the production approval drawings, insulated exterior wall elements, “Pre-Cut” constructions for the internal load-bearing walls, waterproofing, roof constructions with underlay fabric, and ventilation strips. For multi-storey houses, the package also includes “Pre-Cut” constructions for the partition ceilings. With the Basic Package, you will receive all the main construction details of your house. And whenever you need help or advice, you’re always welcome to contact our friendly specialists or visit us for a consultation.
The Standard Package includes everything from the Basic Package, plus all the materials needed to make your house beautiful on the outside. This means it comes with the exterior wall covering, mouldings, skirting boards, terraces, balconies, and wind protection materials. It’s the perfect choice if you want your house to look ready from the outside quickly and then finish the inside at your own pace. You can also add doors and windows to your order, and depending on your house design, the windows can even be installed directly at the factory to make the process faster and easier for you.
The Premium Package includes everything from the Basic and Standard packages, plus all the materials needed to build the interior walls and ceilings up to the building boards. All the necessary, uninstalled building boards and fastening accessories are carefully packed for you. This is our most convenient package, providing everything you need to complete the house structure quickly and easily. In this package, you can also add exterior doors, windows, interior doors, stairs, and stair railings (for multi-storey houses). Roofing materials can also be included if you wish. The Premium Package is designed to offer you as many materials and solutions as you need, ensuring the most comfortable and efficient building process.
Do you have questions about the house or would like to consult about your next project? We'd be happy to answer all your questions!

Priit Talumäe
+372 605 48 95
Building a wooden house or prefabricated house on a construction site requires preliminary preparations and the availability of machines. You should first be ensured that the necessary and common tools (hammer, screwdrivers…) can be provided. To unload and move the log and prefabricated elements, a crane is necessary. A waste container might be placed to keep the site clean. Works-at-height have to be realized on a secured scaffolding. If a team is present on the construction site, additional material might be needed. Palmatin provides in advance the instructions and advice to prepare correctly the construction site.
Like any other consumption goods, the VAT applied to the house cost is 20%.
You can decide when building your home to be helped by a professional. The assembly cost of a house, made by a professional, will be related to the amount of work and the location of the house. In general, it is considered that the costs of the assembly are around 30% (with a variation of +/- 5%) of the house price. You can use the help of one of our partners or search for a professional of your own choice. Contact us to know more.
The U-value, or thermal transmittance, is the rate of heat transfer through the structure. The rate will vary depending on the building structure, material, thickness of wood and insulation. The better the insulation of the building is, the lowest the thermal transmittance will be. The U-value thus indicates if a building is efficient when retaining the thermal energy and shows the quality of the insulation. For wooden log, the average U-value of a 180 mm log is estimated at 0,60 W/m²K, meaning that this value can easily be decreased and reached 0,17 W/m²K if the insulation is adapted.
A prefabricated external wall element with wooden facade presents a U-value of 0,16 W/m² whereas the U value of a prefab external wall elements with plastered facade reaches 0,13 W/m²K.