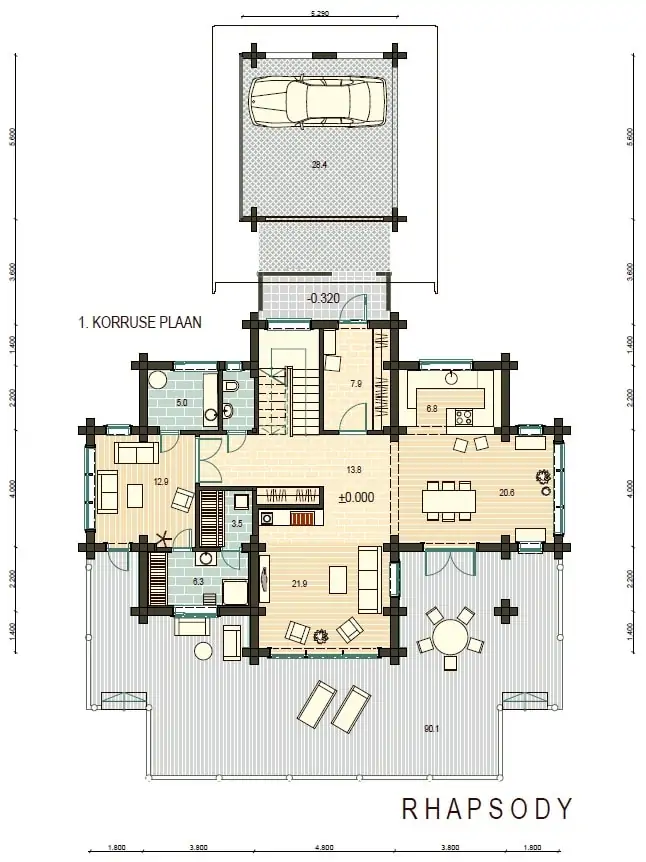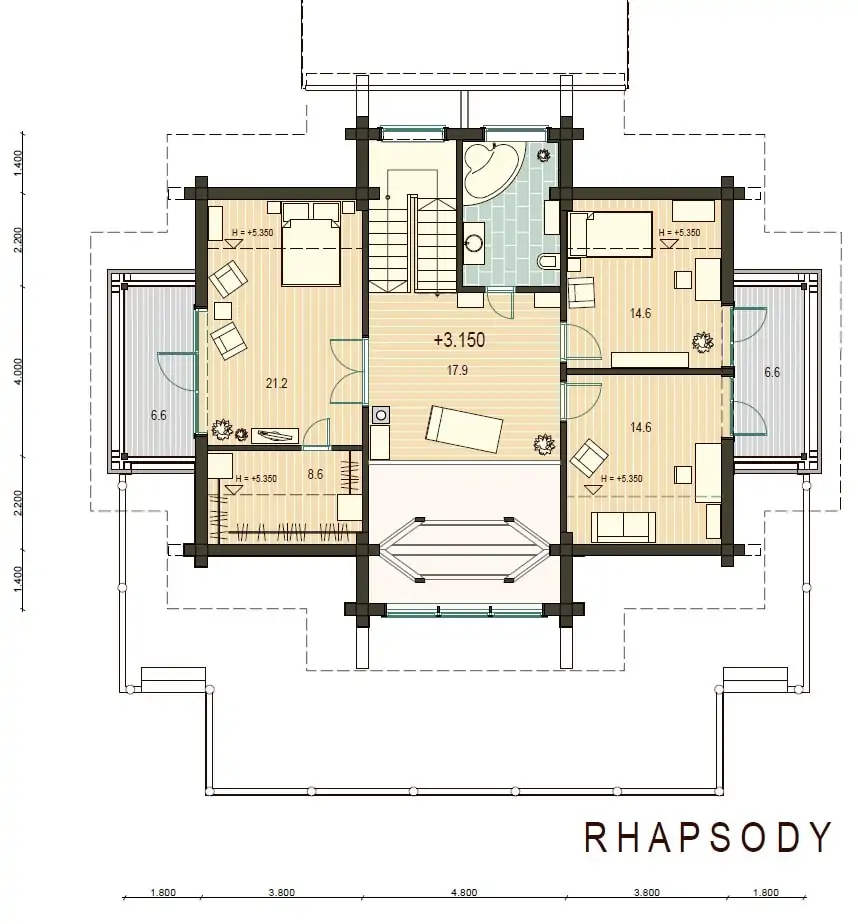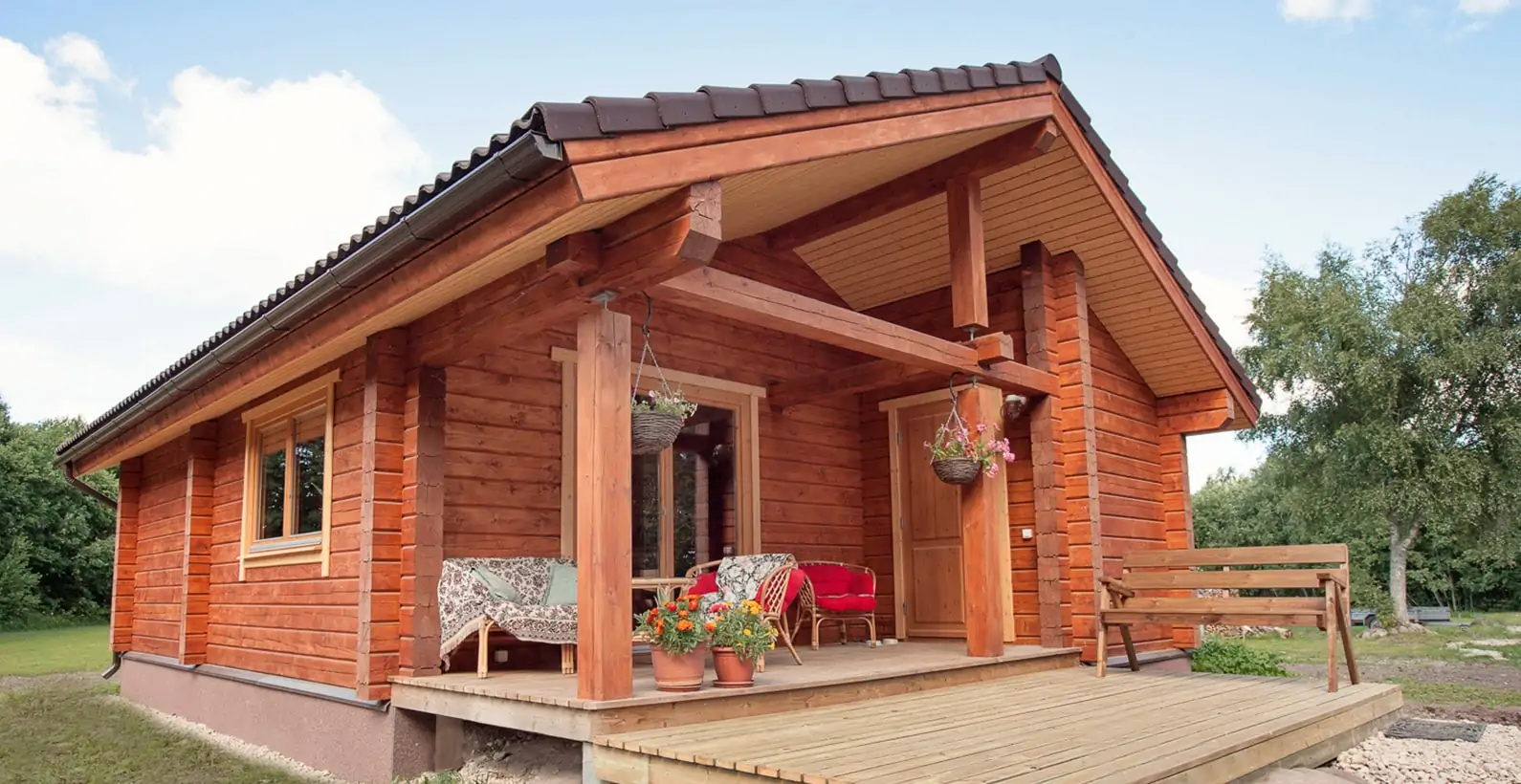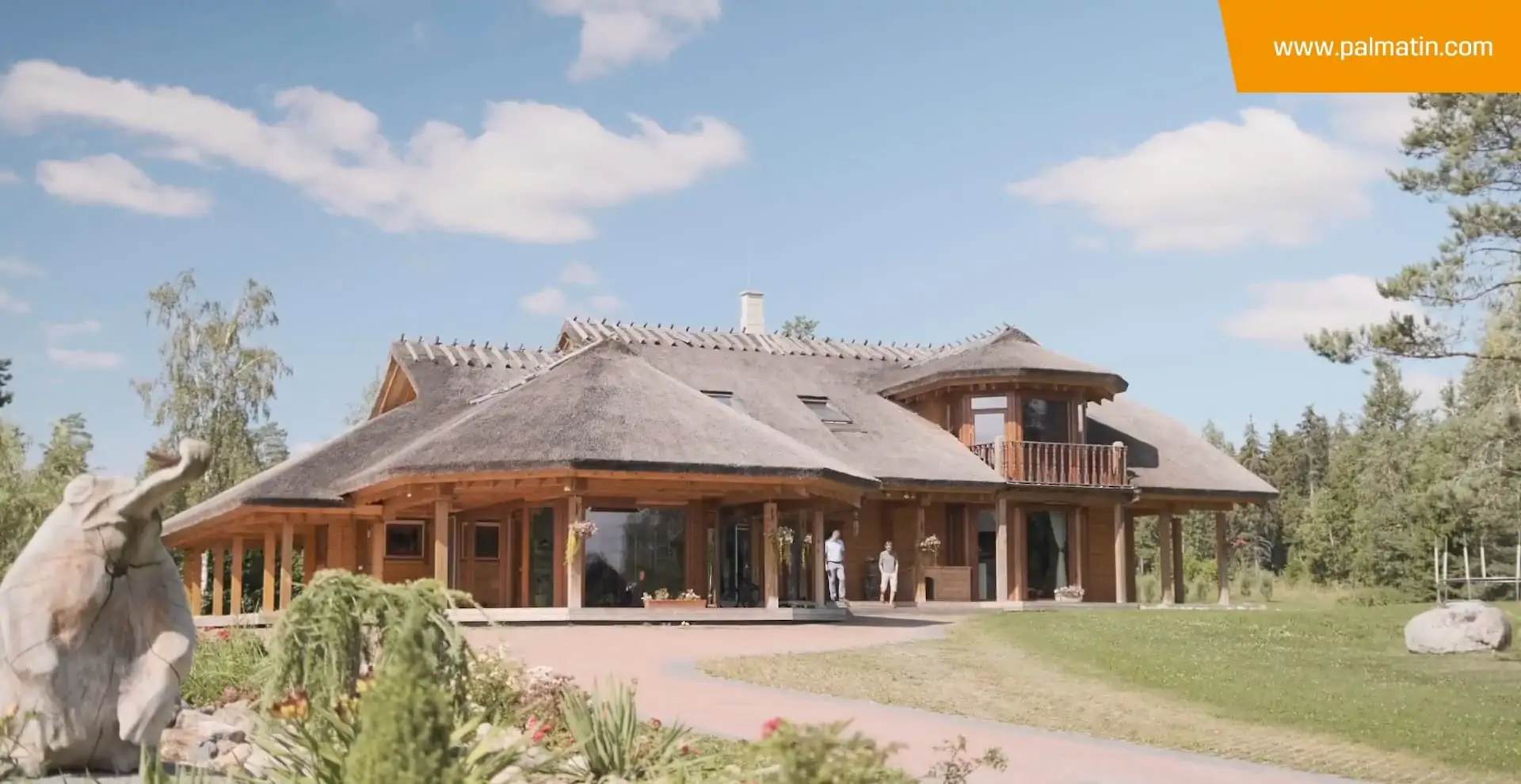
Rhapsody is a monumentally-shaped yet traditional two-storey prefabricated house. It will adorn any land asset and suit a family that values spaciousness and comfort.
The house has a luxurious layout and a large and partially covered terrace. In addition to the double-pitched roof, there are roof balconies that add a romantic touch.
The living room that spans two storeys and has glazed walls is the central point of the layout and of the overall appearance of the house. There is plenty of light for a youthful and elegant atmosphere. In the mornings the sun shines on the open kitchen and the dining room combined with the terrace. Lower storey also has the sauna facilities, a lounge, auxiliary room and a restroom.
On the entrance side of the house is the adjacent covered car parking space and the stairs leading to the second storey from the vestibule. Accessed from the gallery-balcony are two smaller and one larger bedroom with a wardrobe.
Get an instant quote for full price info and details below.
Instant, 3-second price quote!
"*" indicates required fields



We have already suggested Palmatin to many people who came to see the house while we were building it up. Everybody who saw the house liked it very much. We are very satisfied how the services were provided; we always had necessary information about our order.

PALMATIN CUSTOMER STORY
It is possible to use different stone materials as wall coverings. It is possible to choose from brick, decorative stone, etc. If you use stone as your external wall covering, a special cement board is installed on the prefabricated wall and the stone material will be installed thereupon on the site. In the case of stone covering, a wider foundation must be built to support the wall covering.
It is similar to a stone facade, a special cement board will be installed on the prefabricated walls. The rendering of the facade will take place on the site.
With wooden facade you have many additional options. You may choose between different cladding profiles, types of wood and the manners of treatment of the wood (varnished, painted, impregnated, etc.) Treated wooden cladding will be installed on the prefabricated walls at the factory.
Basic – includes drawings for the log part, log part of the house, T-battens for openings, hydro isolation between the foundation and first log row, wooden dowels, isolation between the logs, special metallic parts and packages to be delivered in the order of assembly. The Basic kit is suitable if you wish to buy only the walls of the house and build the rest of the house yourself.
Standard – in addition to the Basic kit, this kit includes rafters, roof hydro isolation, ventilation slats, sarking, first floor joists, balcony joists, windows, exterior doors and special metallic accessories. The Standard kit is suitable if you wish to get a weatherproof house quickly and then continue with interior works in your own pace.
Premium – in addition to the Standard kit, this kit includes all other wooden materials needed to finish the house, interior doors and a staircase. The Premium kit is the most comfortable kit, including all wooden materials needed to build a house. This is suitable if you wish to finish the house quickly without spending time worrying about the quantity or availability of materials.
Do you have questions about the house or would like to consult about your next project? We'd be happy to answer all your questions!

Jaan Köönvere
+372 605 48 95
Before reaching the construction site, only the round logs are treated at the factory. It is also possible to treat the wood before the arrival of the house on the construction site. The treatment at the factory is an option.
Log houses are usually cheaper then similar size stone houses or concrete houses
One square meter (1m2 = 10,7 sq. feet) of floor space costs between 500 – 1200 EUR. The price is influenced by the type of logs and other materials used, the location of the building etc.
Most of the time, when we think about a wooden house, we imagine this robust mountain chalet made of a full wooden interior and solid log outside. It is time to change this idea! A wooden house can adopt traditional and modern appearances according to the finish choices. The interior can be decorated with wooden cladding, wooden ceiling panels and parquet, paint, stones, decorative panels or wallpaper on the walls. Tiles, laminate or carpet flooring can be used for the floor, and you can opt for stretched canvas, concrete or panels for the ceiling. Different
Like any other type of house, you are free to decorate your interior with all the materials available in the design. Discover some options of interior finishing in our catalogue “Additional elements and accessories”.