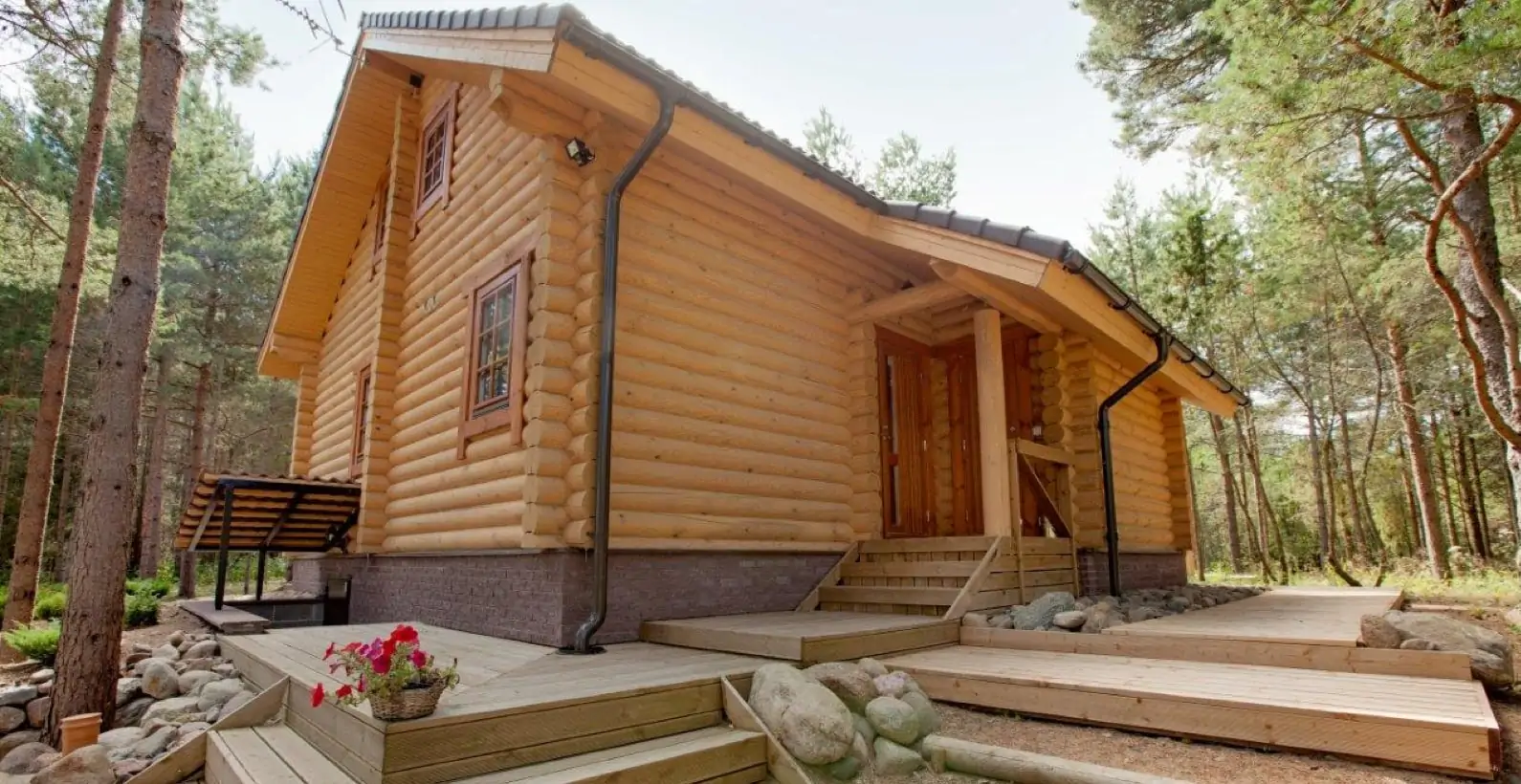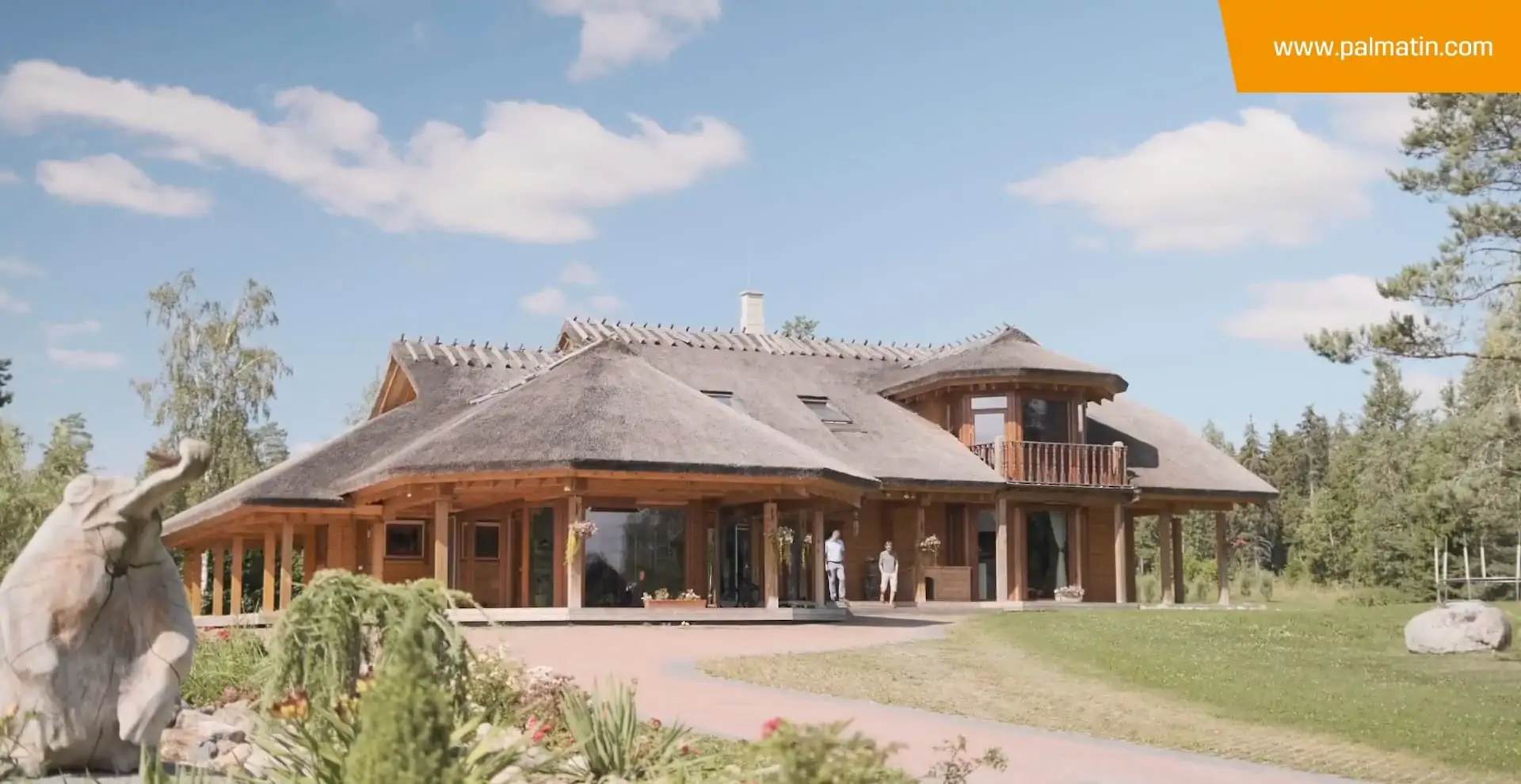
Tiik is modern two-storey log house which is made eye-catching by a large balcony.
Entering the house there is a small hall with a closet for outerwear. From the hall you can access the large storage and utilities room. Next to it is a comfortable study ideal for some quiet working or reading.
The focus point of the house is the spacious well-lighted living room with a fireplace for a warm and romantic feel. The living room is connected to the kitchen and dining area. Next to kitchen is a bathroom and a staircase to the first floor.
On the first floor are two large bedrooms. One has a roomy walk-in closet, the other one has access to the large balcony, ideal for outdoor dining or sunbathing. There is also a second bathroom on the first floor.
There is also a shed attached to the house for parking your car.
Get an instant quote for full price info and details below.
Instant, 3-second price quote!
"*" indicates required fields

We selected Palmatin thanks to fast feedback and informational webpage. There were a lot of house plans and projects. Many other log house companies didn’t offer drawings. We asked price offers from 7 to 8 companies and only received two price offers – one was from Palmatin.

PALMATIN CUSTOMER STORY
It is possible to use different stone materials as wall coverings. It is possible to choose from brick, decorative stone, etc. If you use stone as your external wall covering, a special cement board is installed on the prefabricated wall and the stone material will be installed thereupon on the site. In the case of stone covering, a wider foundation must be built to support the wall covering.
It is similar to a stone facade, a special cement board will be installed on the prefabricated walls. The rendering of the facade will take place on the site.
With wooden facade you have many additional options. You may choose between different cladding profiles, types of wood and the manners of treatment of the wood (varnished, painted, impregnated, etc.) Treated wooden cladding will be installed on the prefabricated walls at the factory.
The Basic Package includes everything you need to start building your home: the production approval drawings, insulated exterior wall elements, “Pre-Cut” constructions for the internal load-bearing walls, waterproofing, roof constructions with underlay fabric, and ventilation strips. For multi-storey houses, the package also includes “Pre-Cut” constructions for the partition ceilings. With the Basic Package, you will receive all the main construction details of your house. And whenever you need help or advice, you’re always welcome to contact our friendly specialists or visit us for a consultation.
The Standard Package includes everything from the Basic Package, plus all the materials needed to make your house beautiful on the outside. This means it comes with the exterior wall covering, mouldings, skirting boards, terraces, balconies, and wind protection materials. It’s the perfect choice if you want your house to look ready from the outside quickly and then finish the inside at your own pace. You can also add doors and windows to your order, and depending on your house design, the windows can even be installed directly at the factory to make the process faster and easier for you.
The Premium Package includes everything from the Basic and Standard packages, plus all the materials needed to build the interior walls and ceilings up to the building boards. All the necessary, uninstalled building boards and fastening accessories are carefully packed for you. This is our most convenient package, providing everything you need to complete the house structure quickly and easily. In this package, you can also add exterior doors, windows, interior doors, stairs, and stair railings (for multi-storey houses). Roofing materials can also be included if you wish. The Premium Package is designed to offer you as many materials and solutions as you need, ensuring the most comfortable and efficient building process.
Do you have questions about the house or would like to consult about your next project? We'd be happy to answer all your questions!

Leo Lindman
+372 605 48 95
There is no substantial cost cut since personalized plans do not add a significant price to the log home manufacturing process.
Wood is the best insulation material nature has to offer. It does not mean that you will have most energy-efficient house just by increasing the thickness of the walls. Like with every other type of house you have to consider the insulation norms for floors, ceilings and roof, use the right kind of doors and windows, etc. Furthermore, when you add a knowledgeable builder to your project you will have a well insulated, energy-efficient house.
The wooden houses are highly resistant and durable. With proper construction methods, innovative assembly systems and good maintenance, the house can last up to a hundred years. The wooden construction is also easier to maintain and to renovate than more traditional house types. Its structure benefits from the natural strength and solidity of the wood. The wooden houses are resistant to the climate conditions. With time, the wood will aged beautifully, bringing more charm and history to the construction.
Yes. This is one of our key assets. We will always find the best solution for every client. You can send your log home plans to us and we send you the price estimate with 3d drawings and detailed floor plans.