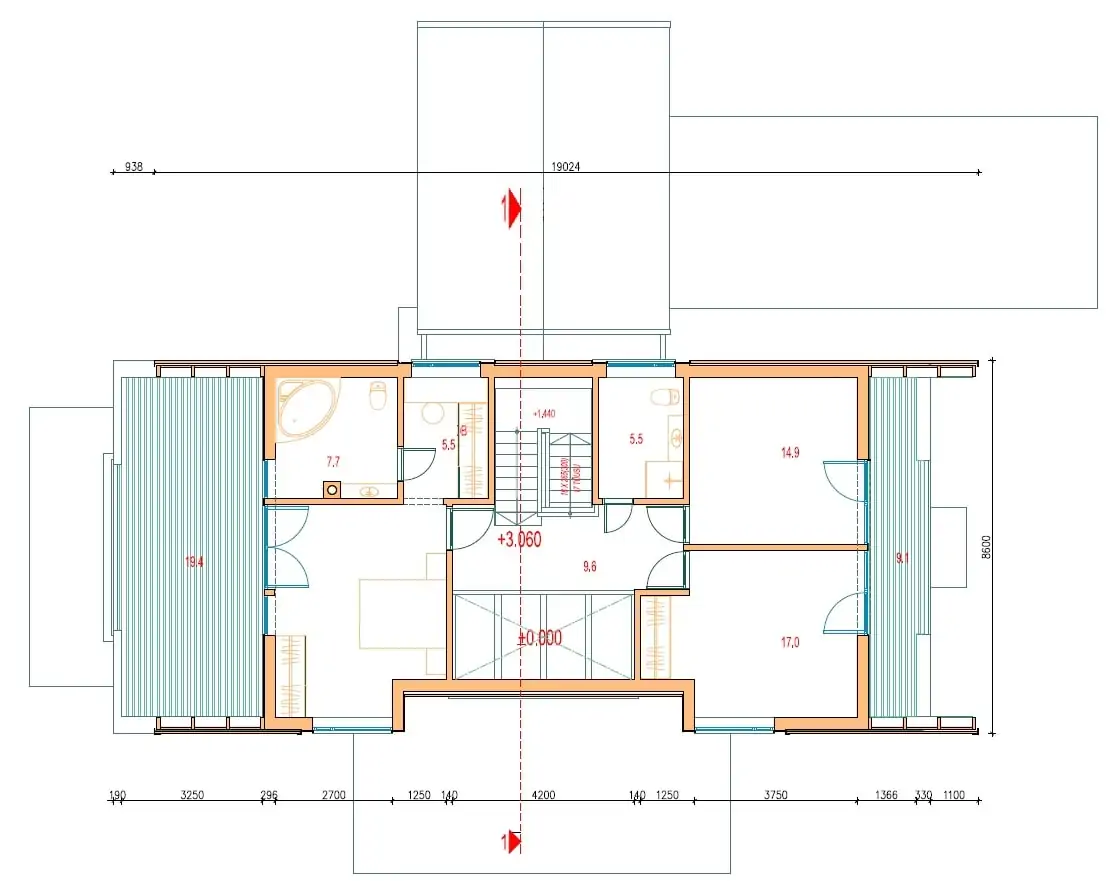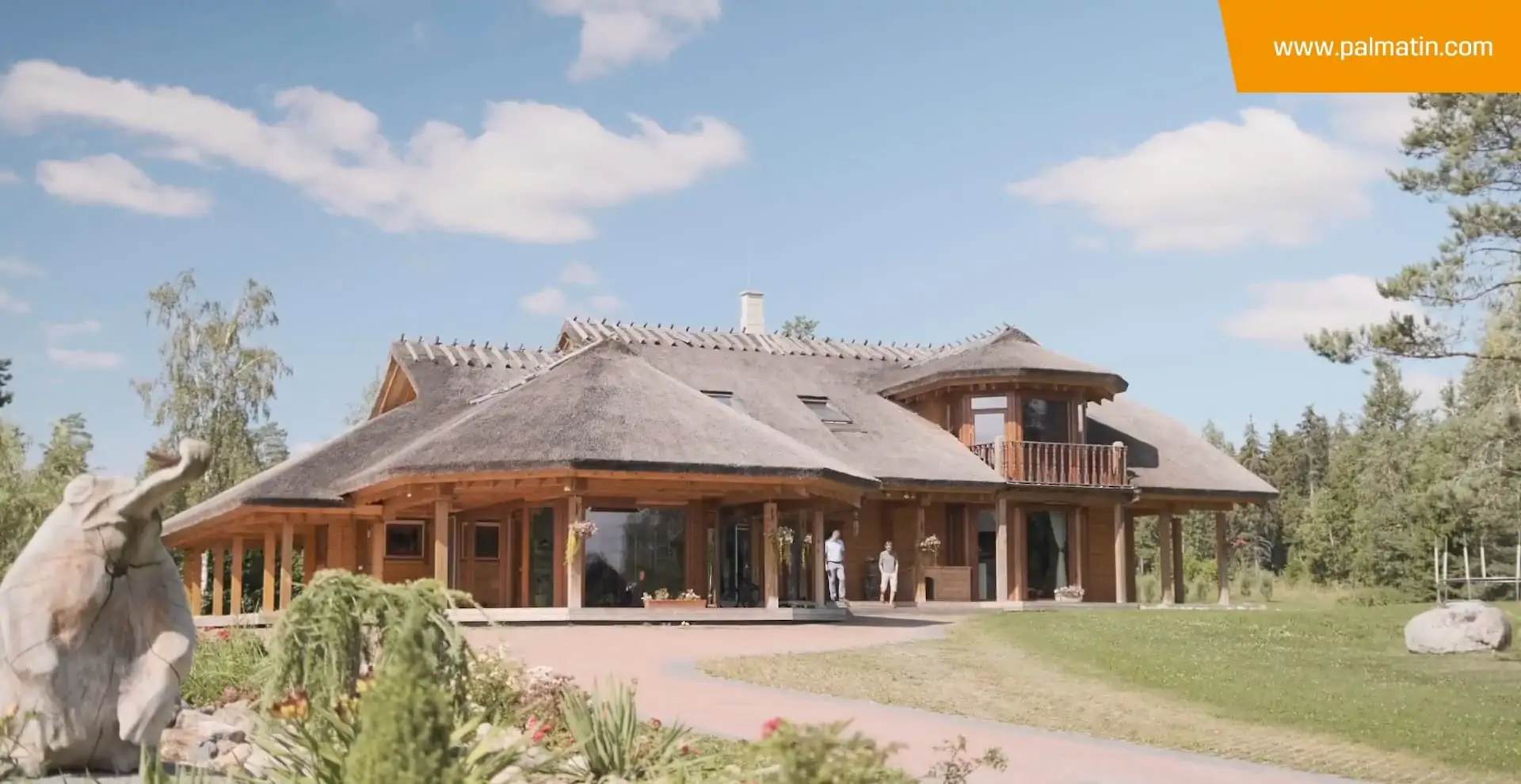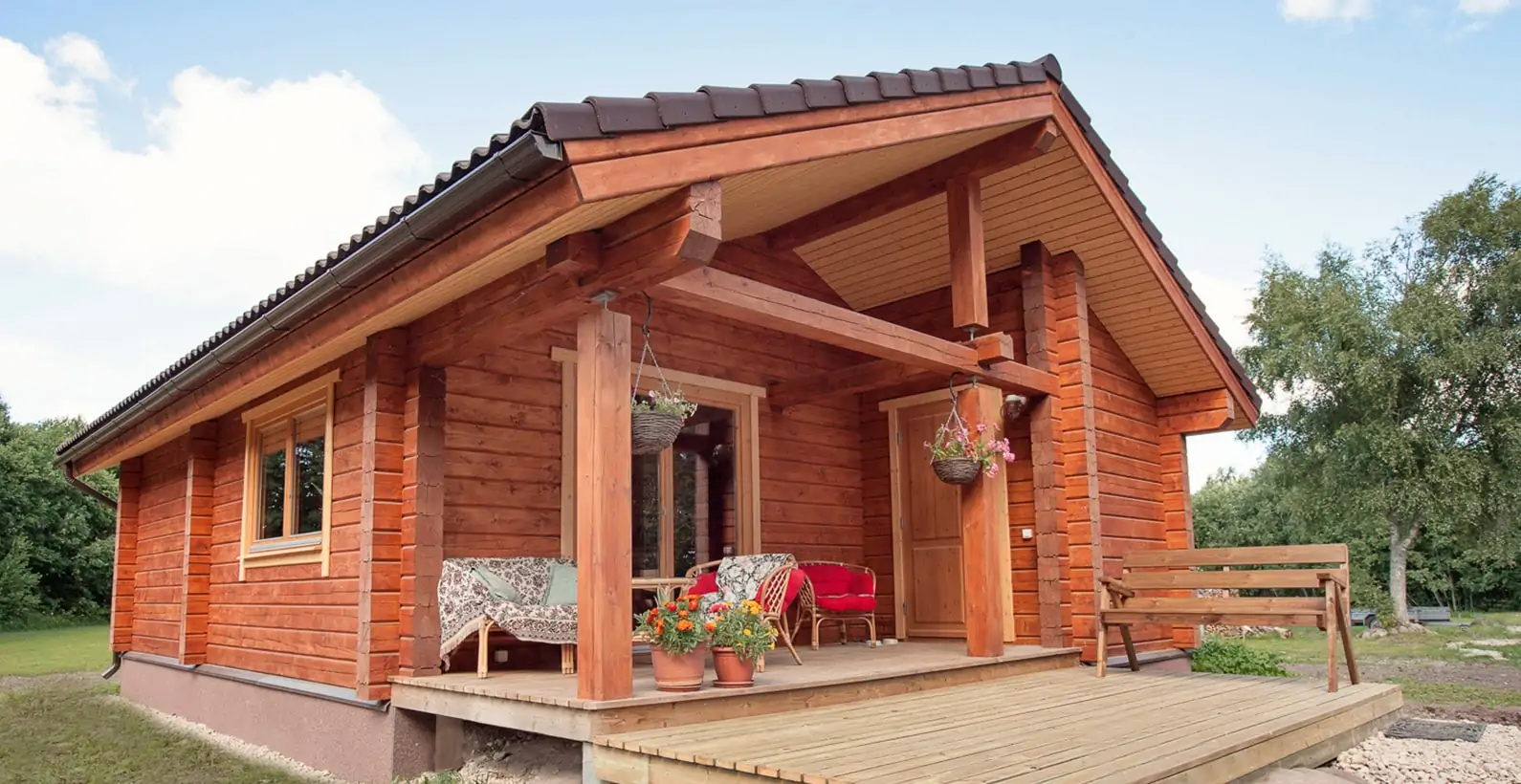
This product is Available Soon!
Get an instant quote for full price info and details below.
Instant, 3-second price quote!
"*" indicates required fields



PALMATIN CUSTOMER STORY

We have already suggested Palmatin to many people who came to see the house while we were building it up. Everybody who saw the house liked it very much. We are very satisfied how the services were provided; we always had necessary information about our order.
It is possible to use different stone materials as wall coverings. It is possible to choose from brick, decorative stone, etc. If you use stone as your external wall covering, a special cement board is installed on the prefabricated wall and the stone material will be installed thereupon on the site. In the case of stone covering, a wider foundation must be built to support the wall covering.
It is similar to a stone facade, a special cement board will be installed on the prefabricated walls. The rendering of the facade will take place on the site.
With wooden facade you have many additional options. You may choose between different cladding profiles, types of wood and the manners of treatment of the wood (varnished, painted, impregnated, etc.) Treated wooden cladding will be installed on the prefabricated walls at the factory.
The Basic Package includes everything you need to start building your home: the production approval drawings, insulated exterior wall elements, “Pre-Cut” constructions for the internal load-bearing walls, waterproofing, roof constructions with underlay fabric, and ventilation strips. For multi-storey houses, the package also includes “Pre-Cut” constructions for the partition ceilings. With the Basic Package, you will receive all the main construction details of your house. And whenever you need help or advice, you’re always welcome to contact our friendly specialists or visit us for a consultation.
The Standard Package includes everything from the Basic Package, plus all the materials needed to make your house beautiful on the outside. This means it comes with the exterior wall covering, mouldings, skirting boards, terraces, balconies, and wind protection materials. It’s the perfect choice if you want your house to look ready from the outside quickly and then finish the inside at your own pace. You can also add doors and windows to your order, and depending on your house design, the windows can even be installed directly at the factory to make the process faster and easier for you.
The Premium Package includes everything from the Basic and Standard packages, plus all the materials needed to build the interior walls and ceilings up to the building boards. All the necessary, uninstalled building boards and fastening accessories are carefully packed for you. This is our most convenient package, providing everything you need to complete the house structure quickly and easily. In this package, you can also add exterior doors, windows, interior doors, stairs, and stair railings (for multi-storey houses). Roofing materials can also be included if you wish. The Premium Package is designed to offer you as many materials and solutions as you need, ensuring the most comfortable and efficient building process.
Do you have questions about the house or would like to consult about your next project? We'd be happy to answer all your questions!

Leo Lindman
+372 605 48 95
One square meter (1m2 = 10,7 sq. feet) of floor space costs between 500 – 1200 EUR. The price is influenced by the type of logs and other materials used, the location of the building etc.
Log houses are usually cheaper then similar size stone houses or concrete houses
Compare to other and more standard buildings, the log houses are easy and fast to assemble. As the houses are manufactured first in the factory, they can be delivered and assembled on the construction site at any moment of the year. However, it is important to keep a construction site clean from snow, leaves or debris, to ensure the safety of the workers and the good organisation on the site.
We control the manufacturing pipeline from end to finish by doing everything ourselves. Costs stay down because there are no sales middle-men. It also means manufacturing quality can be fully monitored and therefore guaranteed at all stages of the manufacturing process.