
Helen is a light and beautiful two-storey log house suited for everyone who values comfort and open spaces.
Near the front entrance there is a separate wardrobe for all outerwear. On the left hand is the sauna, with a bathroom and large lounge to relax with family or friends. A washing machine and drier can easily be fit into the bathroom. On the opposite side of the house, there is a spacious living room combined with a dining room and kitchen. The house has a great terrace reaching two sides of the house.
On the first floor there is another bathroom and 3 bedrooms.
Get an instant quote for full price info and details below.
Instant, 3-second price quote!
"*" indicates required fields
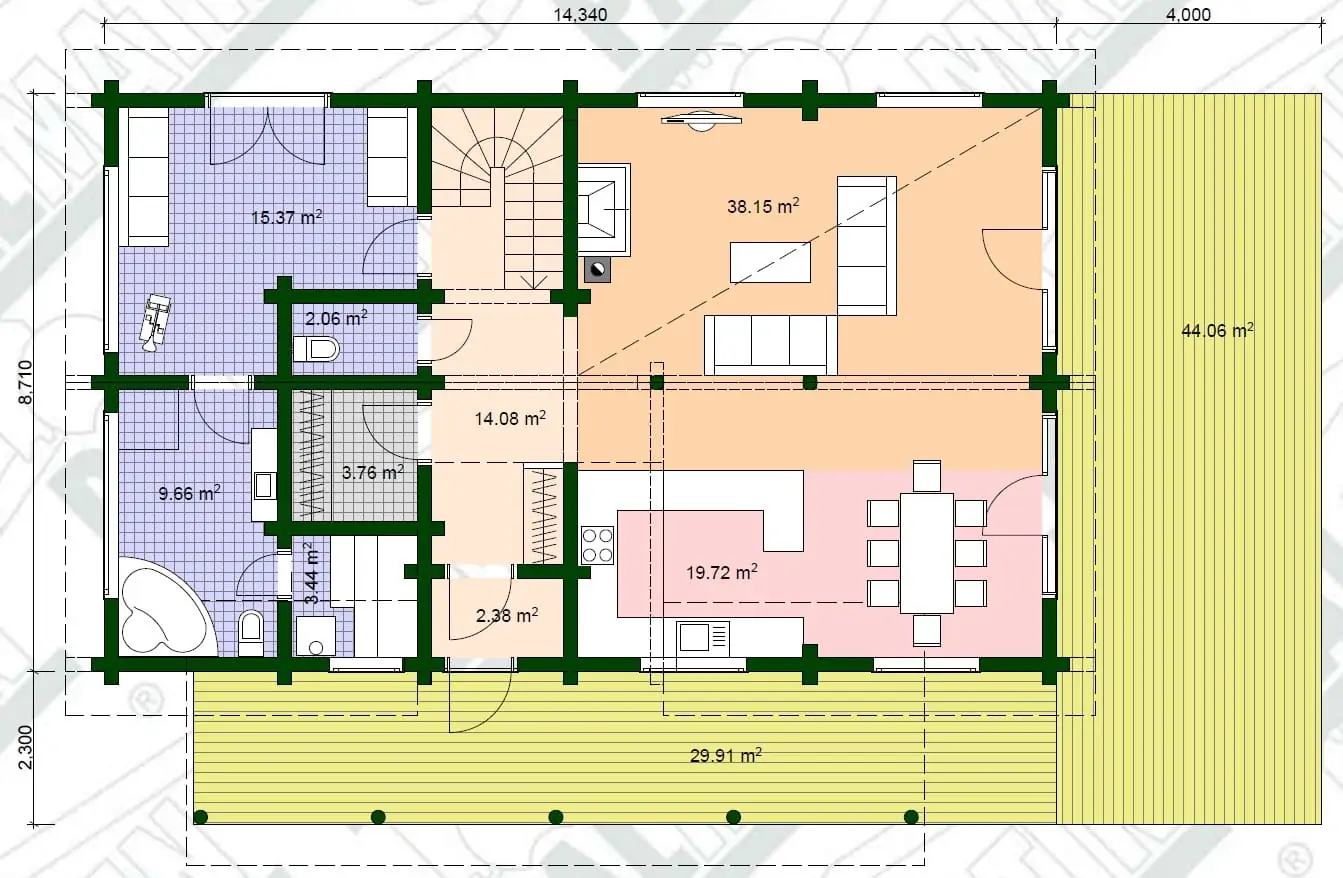
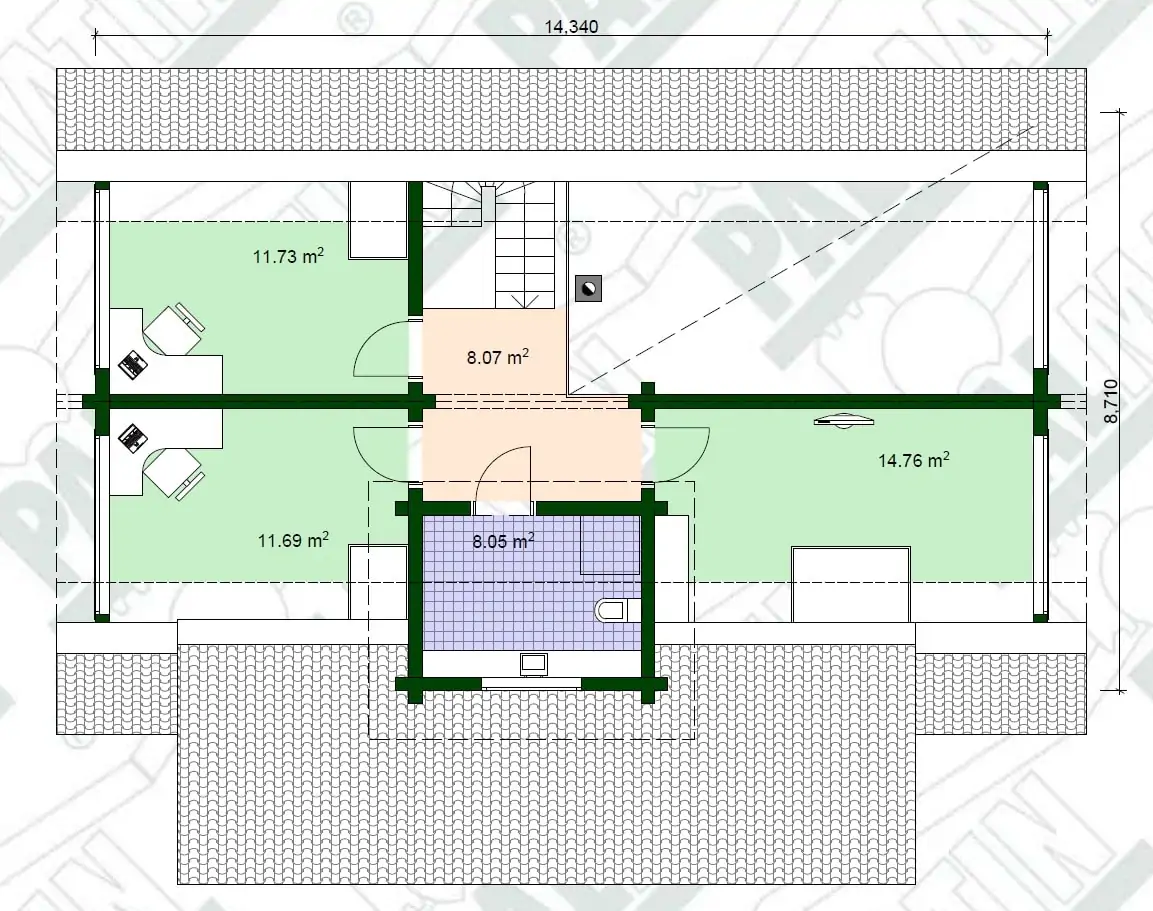
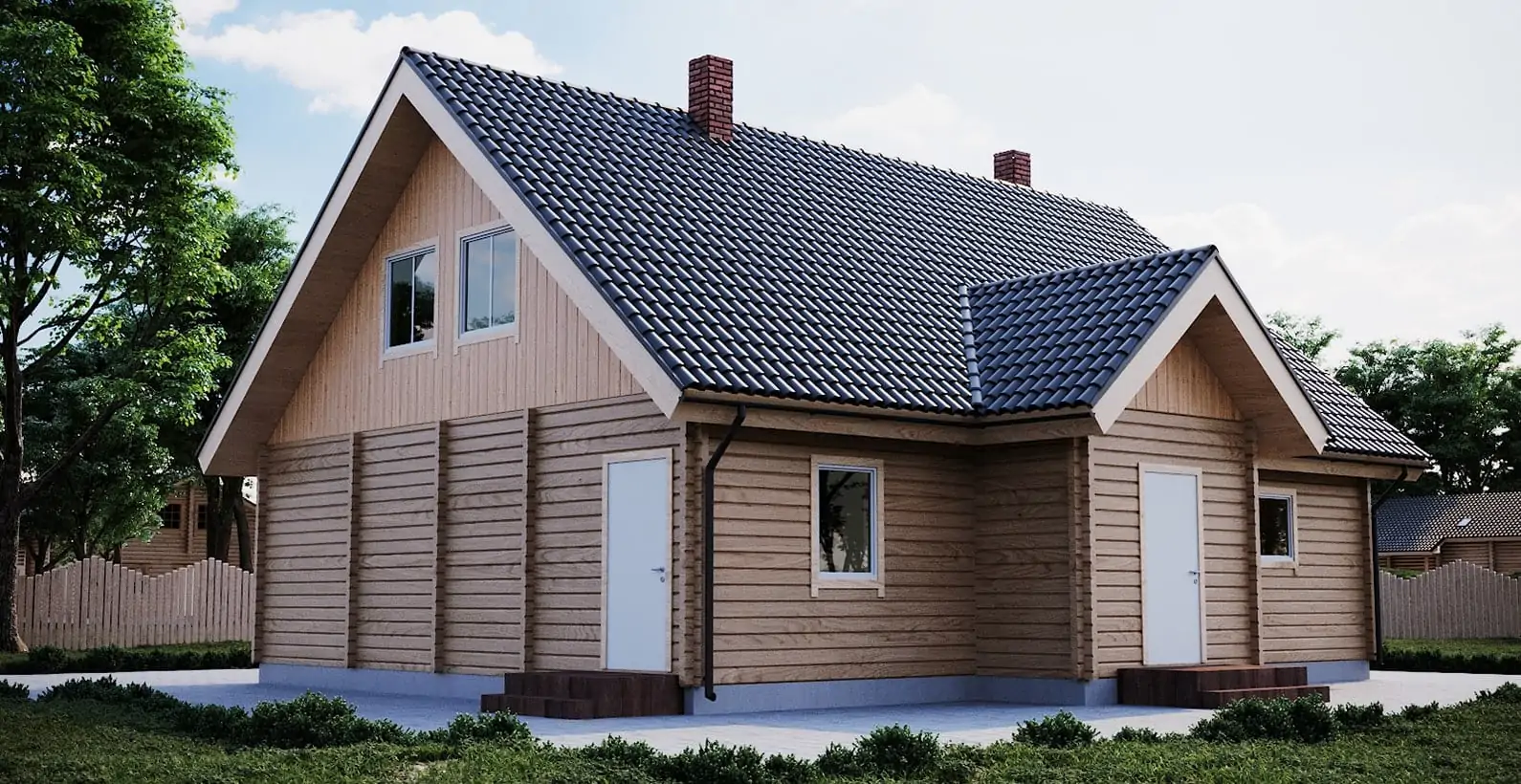

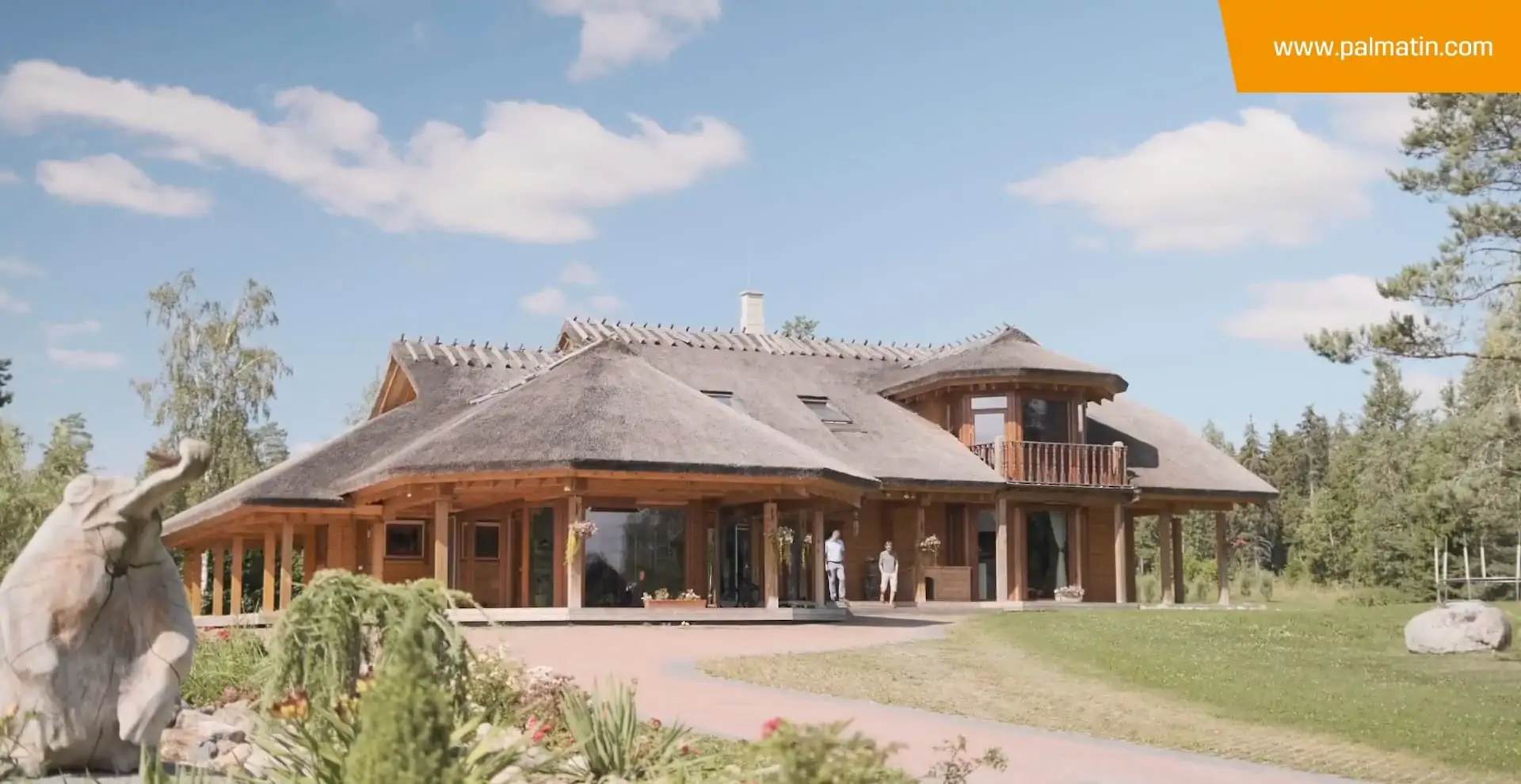
PALMATIN CUSTOMER STORY
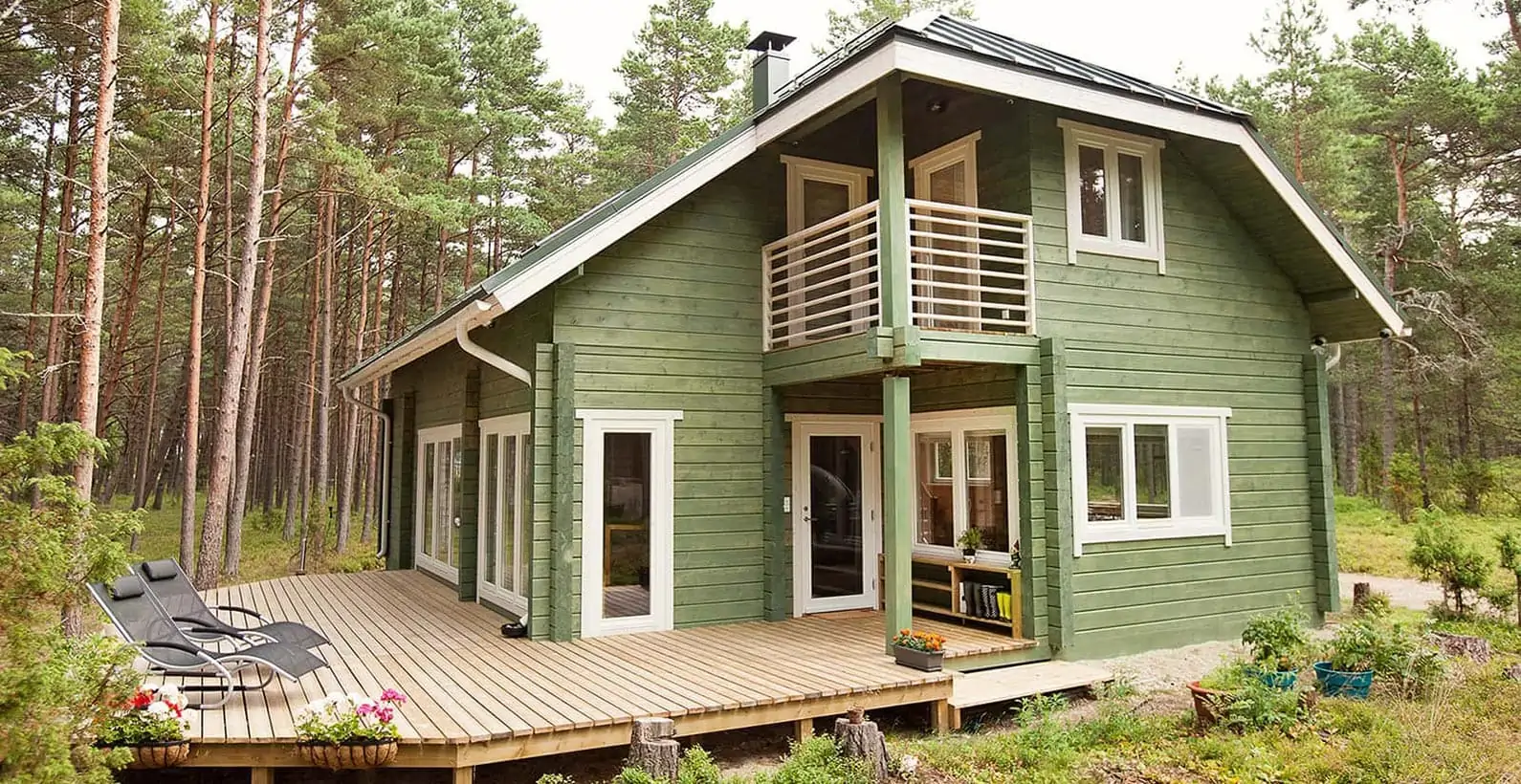
The role of Sales consultant was very important. Your competitors (we tried three-four producers) sales consultants weren’t adequate. Palmatin sales consultant was very helpful and we always got information that we needed. The whole selling process was made professionally and this was the main reason why we selected Palmatin.
It is possible to use different stone materials as wall coverings. It is possible to choose from brick, decorative stone, etc. If you use stone as your external wall covering, a special cement board is installed on the prefabricated wall and the stone material will be installed thereupon on the site. In the case of stone covering, a wider foundation must be built to support the wall covering.
It is similar to a stone facade, a special cement board will be installed on the prefabricated walls. The rendering of the facade will take place on the site.
With wooden facade you have many additional options. You may choose between different cladding profiles, types of wood and the manners of treatment of the wood (varnished, painted, impregnated, etc.) Treated wooden cladding will be installed on the prefabricated walls at the factory.
The Basic Package includes all the essential materials needed to start building your log house. This package provides the production-approved drawings, load-bearing log walls, roof structures with underlay material, waterproofing, and ventilation strips. For multi-storey log houses, it also includes the structures for the intermediate floors. With this package, you receive the core construction elements necessary to assemble the main structure of your home. The Basic Package is ideal if you wish to take part in the construction process and carry out a larger portion of the work yourself while maintaining full control over the project.
The Standard Package includes everything from the Basic Package, plus all the materials needed to complete the exterior of your log house. This includes exterior finishing elements such as cladding details, mouldings, skirting boards, terraces, balconies, and wind protection materials. Windows and doors can be ordered separately and added to the package. The Standard Package is a great choice if you want your home’s exterior to be finished quickly and weather-protected, while continuing the interior works at your own pace.
The Premium Package includes everything from the Basic and Standard Packages, plus all the materials required for building the interior walls and ceilings up to the installation of building boards. All boards and fastening accessories are carefully prepared and packed for your convenience. As with the Standard Package, windows and doors can be ordered separately and included in your package. You can also add stairs, stair railings (for multi-storey houses), and roofing materials for a more complete solution. The Premium Package is the most comprehensive and convenient option, providing nearly all the materials needed to finish the log house structure and prepare it for interior completion efficiently and effortlessly.
Do you have questions about the house or would like to consult about your next project? We'd be happy to answer all your questions!

Jaan Köönvere
+372 605 48 95
When building the houses, we use two varieties of wood: pine and spruce. These types of wood provide with a warm climate, due to low density. During summertime, the house is kept fresh thanks to the wood breathing features. Also, the wood is solid, flexible and resistant.
We are always thrilled to welcome our clients in our offices and factory. During the visit, you can discover the different steps of the construction and the construction methods. Don’t hesitate to contact us to plan a visit.
We know that a house has to comply with clients wishes, expectations and needs. All our models are customizable and we realize houses from our clients’ plans. This also means that it is, of course, possible to design houses for persons with special needs and integrate all the essential elements to their comfort and well-being.
It is possible to build a log house respecting city requirements and stricter regulations. Thanks to the “city corner” solutions the constructions is free of protruding log ends. Discover more about the city corner solution!