Many in the UK are choosing these self-build house kits to create their own homes. Self-builders like you can use this guide to understand the details. From design choices to the building process and money matters, we cover it all.
Self-building can be rewarding. They let you design your space and can save money. We’ll give you information to make your build successful, helping you make the best choices for your project.
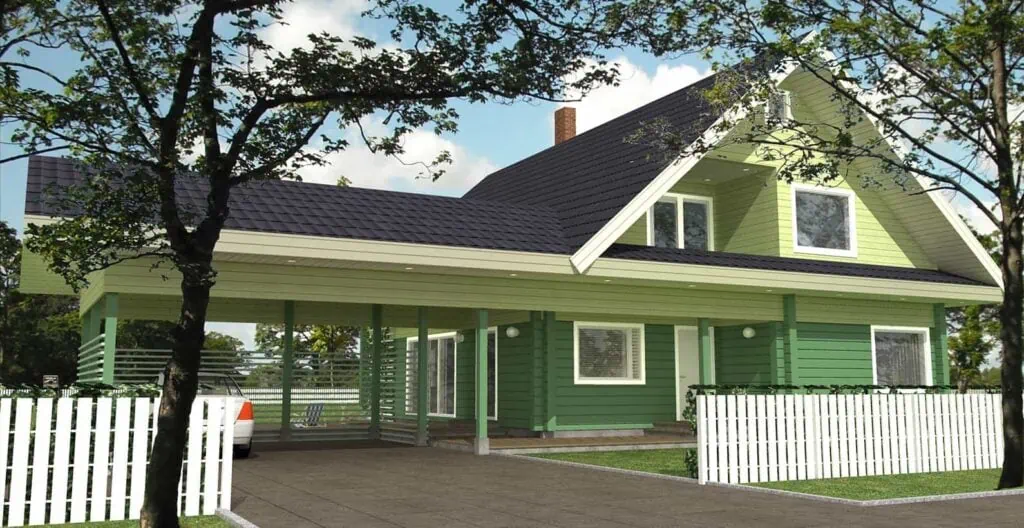
In the UK, there’s a noticeable uptick in the number of people opting for self-build homes. This trend reflects a growing desire for personalised living spaces tailored to individual preferences. Moreover, many see it as an opportunity to integrate sustainable and eco-friendly features. If you’re considering a unique home solution, this approach might be worth exploring.
At its core, a self-build house kit provides you with the essential components to construct your own home. These kits streamline the building process, offering pre-designed elements that fit together seamlessly. By choosing this route, you gain the advantage of a tailored home without the complexities of designing from scratch. We recommend considering these kits if you’re seeking both customization and efficiency in your home-building journey.
The self-build house kits are emerging as a preferred choice for many. These kits offer a blend of cost savings, personalisation, efficiency, and sustainability, catering to a range of homeowner preferences and needs.
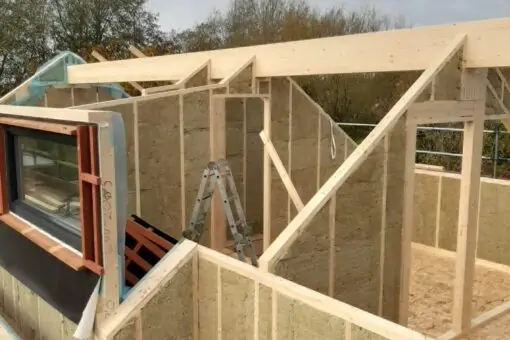
When evaluating the financial aspects of construction, self-build house kits often present a more cost-effective option for you. These kits can lead to significant savings, especially when compared to the expenses of traditional building methods. By streamlining the construction process and reducing labor costs, we find that many individuals can achieve their dream homes without breaking the bank. It’s essential for you to weigh these potential savings against your specific needs and preferences.
Customisation in home construction allows you to design spaces that align perfectly with your unique needs and preferences. With self-build house kits, we observe that you’re granted the flexibility to make specific design choices, ensuring every corner of your home reflects your personal touch. This approach not only ensures functional spaces but also creates an environment where you truly feel ‘at home’. We encourage you to explore this avenue if personalisation is a priority in your home-building journey.
Opting for self-build house kits can significantly enhance the speed and efficiency of your construction process. These kits are designed to fit together seamlessly, which we’ve found can expedite building timelines. For you, this means moving into your new home sooner than with traditional construction methods. We recommend considering this approach if a swift and streamlined building process aligns with your goals.
Sustainability is becoming a paramount concern in modern construction. By choosing self-build house kits that prioritize eco-friendly materials and energy-efficient designs, you’re making a conscious decision to reduce your environmental footprint. We’ve observed that these sustainable choices not only benefit the planet but can also lead to long-term savings for you in energy costs. We urge you to consider these sustainable options if you’re looking to build a home that’s both environmentally responsible and cost-effective.
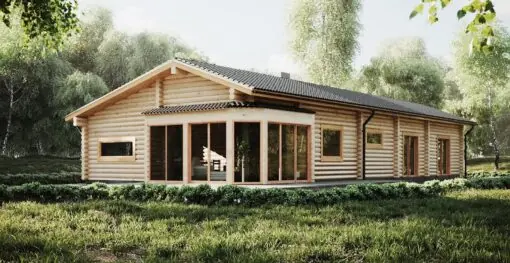
Starting a self-build house kit project in the UK comes with many considerations, from navigating the intricate web of building regulations to understanding the nuances of construction and maintenance. As you delve into this venture, it’s essential to be equipped with the right knowledge to make informed decisions at every stage.
Navigating regulatory and planning permissions is a crucial step when considering self-build house kits in the UK. These permissions ensure that your construction adheres to local standards and safety regulations. We’ve noted that while self-build kits aim to simplify the building process, it’s essential for you to secure the necessary approvals and planning permission before commencing any work. We advise you to familiarise yourself with local planning guidelines and consult professionals to ensure a smooth approval process. Self-build and Custom Housebuilding Act 2015.
Site preparation is a foundational step in the journey of constructing self-build house kits in the UK. Selecting the right location is paramount, as it influences the design, functionality, and overall success of your project. Additionally, ensuring proper foundation work is crucial for the stability and longevity of your home. We recommend that you conduct thorough research and seek expert advice to make informed decisions about location and foundational requirements.
When starting on a self-build house kit project in the UK, it’s essential to assess your skill level. While these kits are designed for ease, DIY construction can present challenges that require specific expertise. If you’re not confident in your building abilities, hiring professionals can ensure the project’s success and adherence to safety standards. Many people could opt for turn key service. We suggest you evaluate your capabilities and consider seeking professional assistance if any aspect of the construction feels beyond your skill set.
In the realm of self-build house kits in the UK, long-term maintenance and durability are pivotal considerations. While these kits offer a streamlined construction process, it’s vital to ensure that the materials and design can withstand the test of time. Regular maintenance is key to preserving the integrity and value of your home. We urge you to be proactive in understanding the upkeep requirements and potential durability concerns associated with your chosen kit.
Designing a home is a journey of choices, from the overarching aesthetic to the specific layout, and even the unique features that make a house truly yours. Learn the range of options available, from traditional to contemporary designs, single-storey to multi-storey layouts, and special features like eco-homes and passive houses.
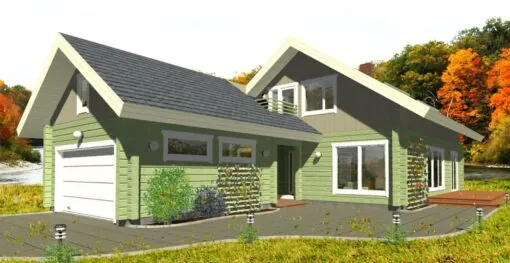
The spectrum of home design spans from traditional to contemporary aesthetics, each offering its unique charm and characteristics. While traditional designs evoke a sense of history and timeless elegance, contemporary styles prioritize clean lines and modern designs. As you contemplate your home’s design direction, it’s essential to align with what resonates with your personal taste and lifestyle. We encourage you to explore both realms to find the aesthetic that truly speaks to you.
When considering home design, the choice between single-storey and multi-storey options plays a pivotal role. Single-storey homes often offer ease of accessibility and a sprawling layout, while multi-storey designs maximize vertical space, ideal for compact plots. As you weigh these options, consider factors like mobility needs, plot size, and your preference for open or segmented spaces. We recommend assessing both configurations to determine which aligns best with your requirements and vision.
In the evolving world of home construction, special features such as eco-homes, passive houses, and modular designs are gaining prominence. Eco-homes prioritize sustainability, utilizing materials and technologies that minimize environmental impact. Passive houses, on the other hand, are designed for optimal energy efficiency, reducing heating and cooling demands. We encourage you to explore these innovative options, especially if you’re keen on merging modern design with environmental responsibility.
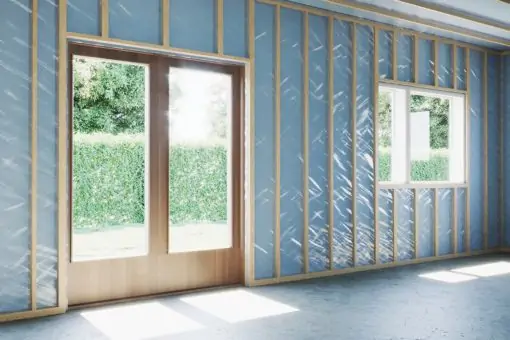
Constructing a self-build house kit moves from initial assembly to the final touches that make a house a home. As you navigate this process, understanding the sequence of steps, the importance of best practices, and the nuances of finalizing details can be instrumental in achieving a successful build.
Starting the assembly of a self-build house kit involves a series of methodical steps. Initially, it’s crucial to lay out all components and cross-check them against the provided inventory. Following the detailed instructions, you’ll progress from foundational elements to structural components, ensuring each piece aligns correctly. We emphasize the importance of adhering to the sequence outlined in the guide to guarantee the structural integrity and success of your build.
For a seamless construction experience, adhering to best practices is paramount. Firstly, it’s essential to meticulously plan and schedule each phase, ensuring you have all necessary materials and tools on hand. Regularly inspecting the work for quality and consistency can prevent costly mistakes and rework. We advise you to also maintain open communication with any involved parties, ensuring everyone is aligned with the project’s objectives and timelines.
Once the primary construction is complete, the finishing touches truly transform a structure into a home. Interior design allows you to infuse personal style, creating spaces that resonate with your aesthetic and functional preferences. Landscaping enhances the exterior appeal, harmonizing the home with its surroundings. We recommend not overlooking the importance of properly setting up utilities, ensuring your home is both comfortable and functional from day one.

Starting a self-build project requires careful financial planning, from setting a budget to exploring financing options and assessing potential returns. Having a clear understanding of all financial aspects will help you make informed decisions and ensure a successful build.
Setting a budget for your self-build project is a key step. These homes are priced very competitively. We advise you to list all the costs you expect. This helps you see how much you’ll spend and where the money goes. It’s smart to have some extra funds for unexpected costs.
Sticking to your budget is important. As you buy materials and hire help, keep track of what you spend. This way, you won’t run out of money before the project is done. We recommend checking your budget often to stay on track.
There are many ways to help pay for your self-build project. We suggest you check out special loans or mortgages for building homes. These can offer terms that fit your project’s needs. It’s a good idea to talk to banks or lenders to see what’s available.
Besides loans, there are also grants you can apply for. Some grants give money for eco-friendly buildings or specific parts of your project. We recommend researching these grants to see if you qualify. It can be a great way to reduce your overall costs.
Also, consider the return on investment (ROI). We suggest you look at the cost of the kit and compare it to the potential value of the finished house. Self-builders can turn the time they put into the project into money as measured in the final price of the house.
Building a kit house can save money compared to other building methods. But it’s also about the value it adds to your life, like comfort or design choices. We recommend you think about both the financial gains and the personal benefits when judging the ROI of a self-build kit house.
The self-build house kit trend in the UK is not just a fleeting movement but a reflection of a deeper desire for personalisation, sustainability, and cost-effectiveness in home construction. These kits empower you to take charge of your living space, ensuring it aligns with your unique preferences and needs. From the initial design choices to the final touches, every step offers an opportunity for customization, ensuring your home truly feels like your own.
The financial benefits, combined with the potential for a higher return on investment, make this approach increasingly attractive. However, as with any significant venture, it’s crucial to be well-informed and prepared. We urge you to consider all aspects, from budgeting and financing to design and maintenance, to ensure your self-build journey is both rewarding and successful.
We'd love to help you come up with effective solutions for your next home project.
Contact us