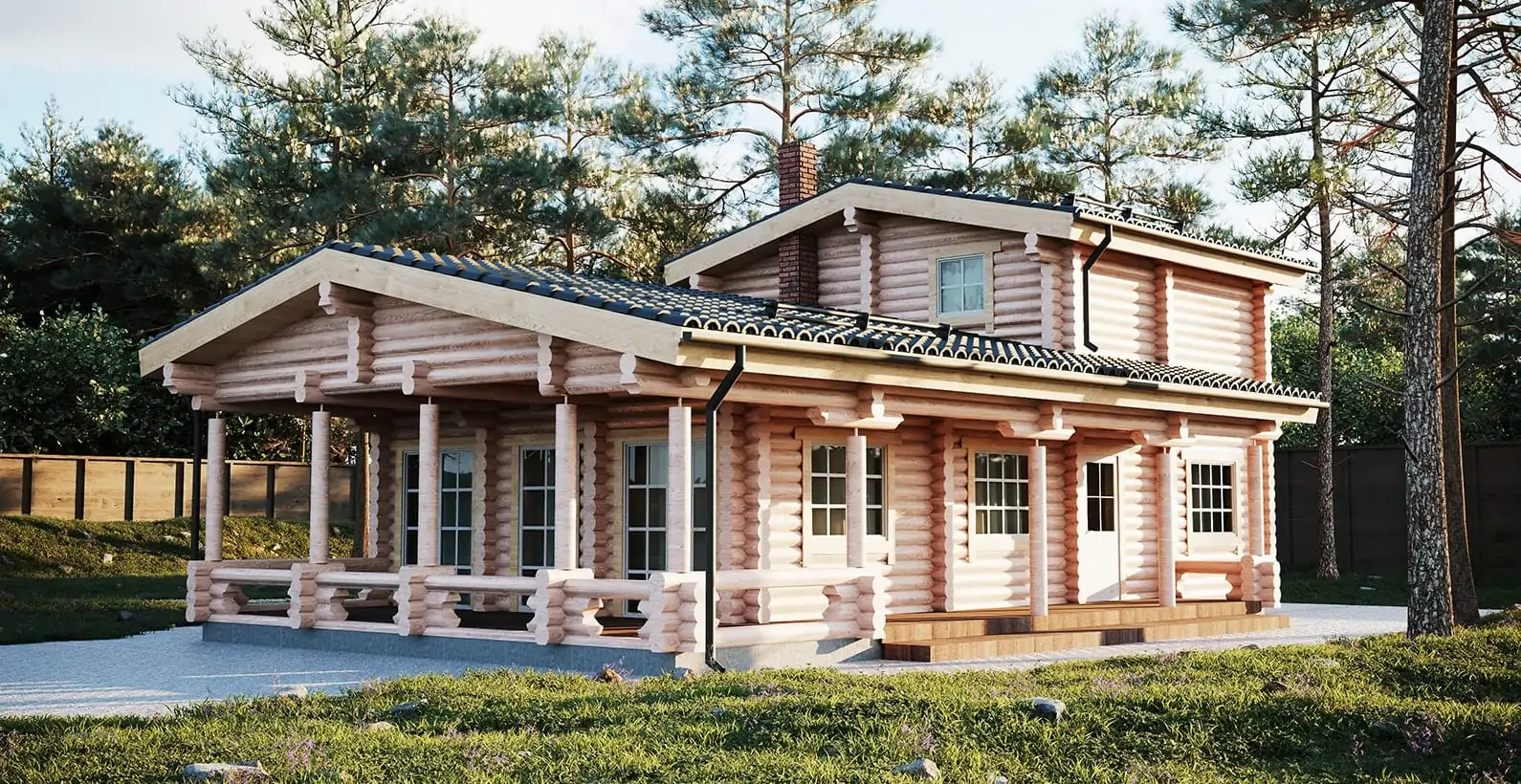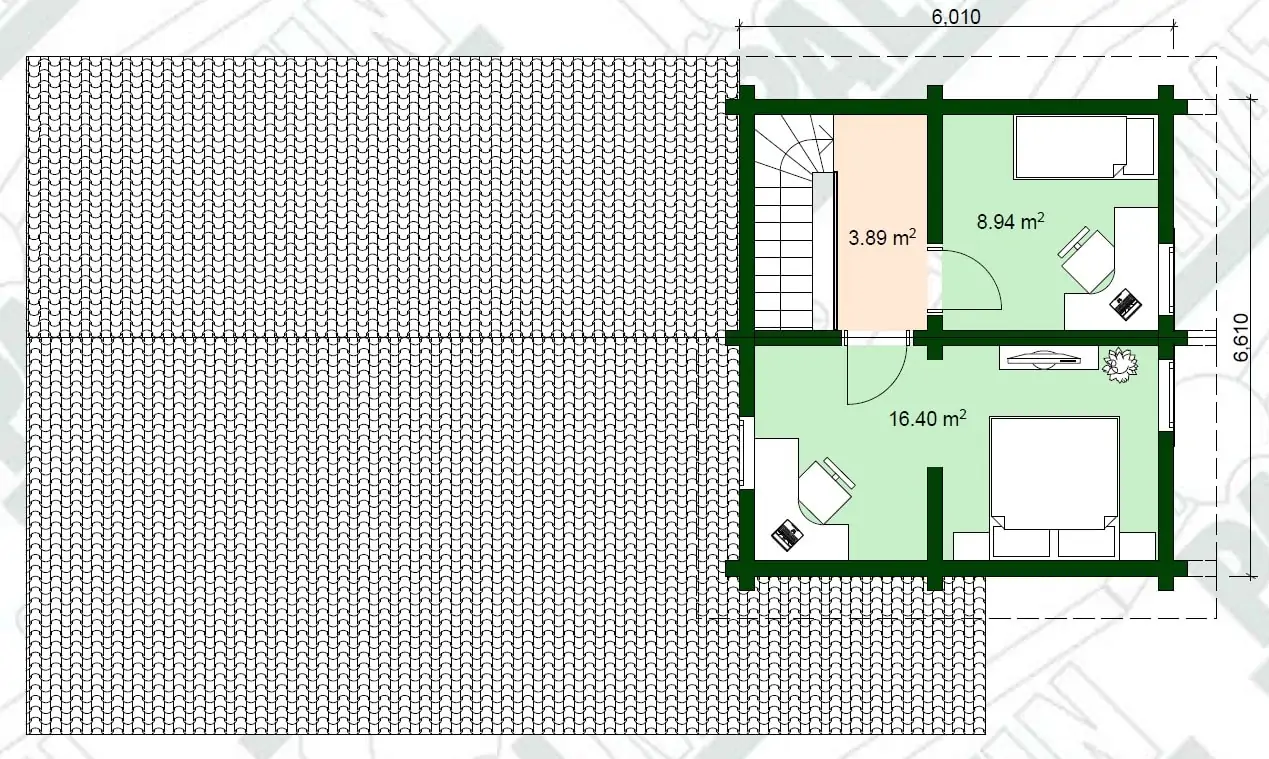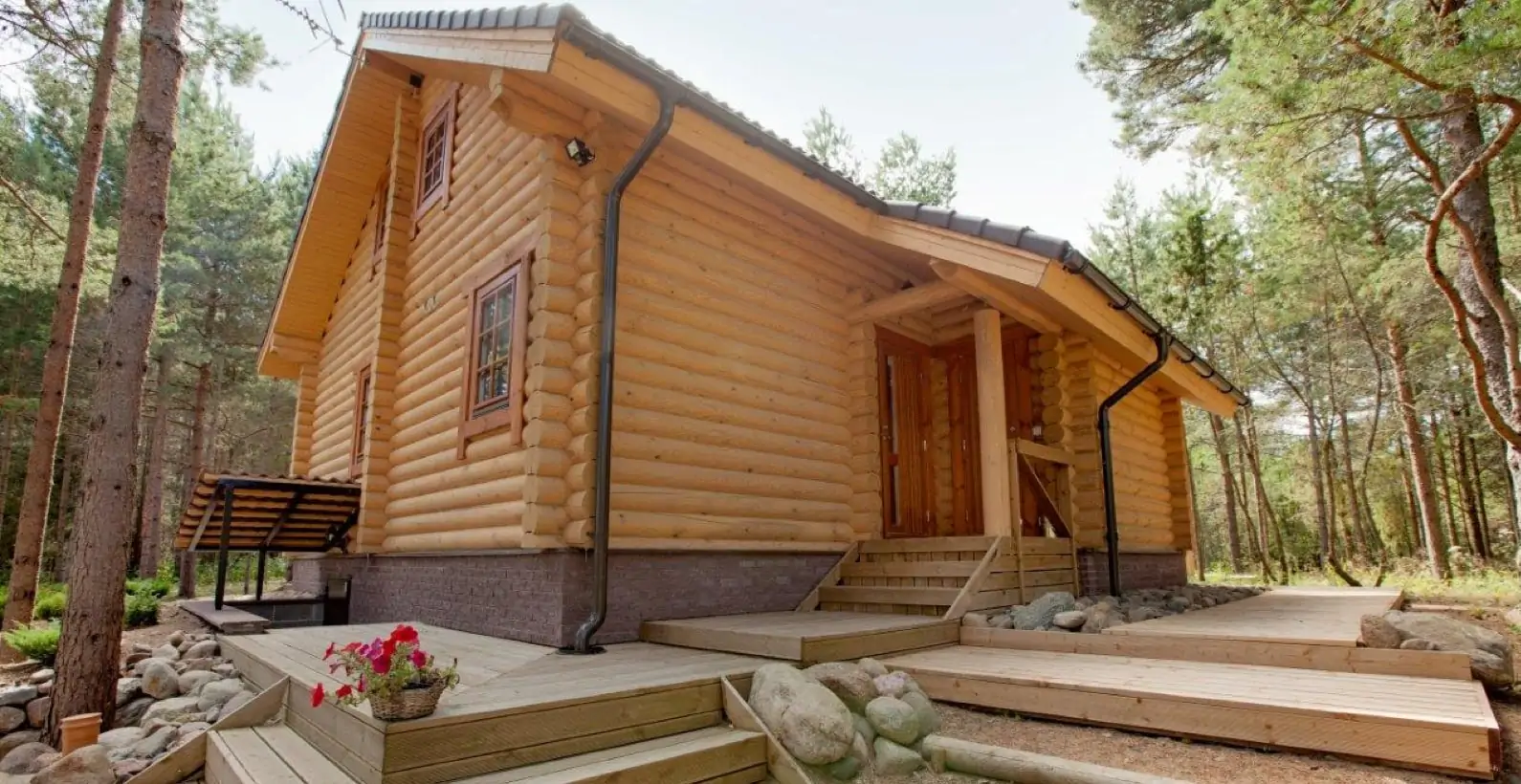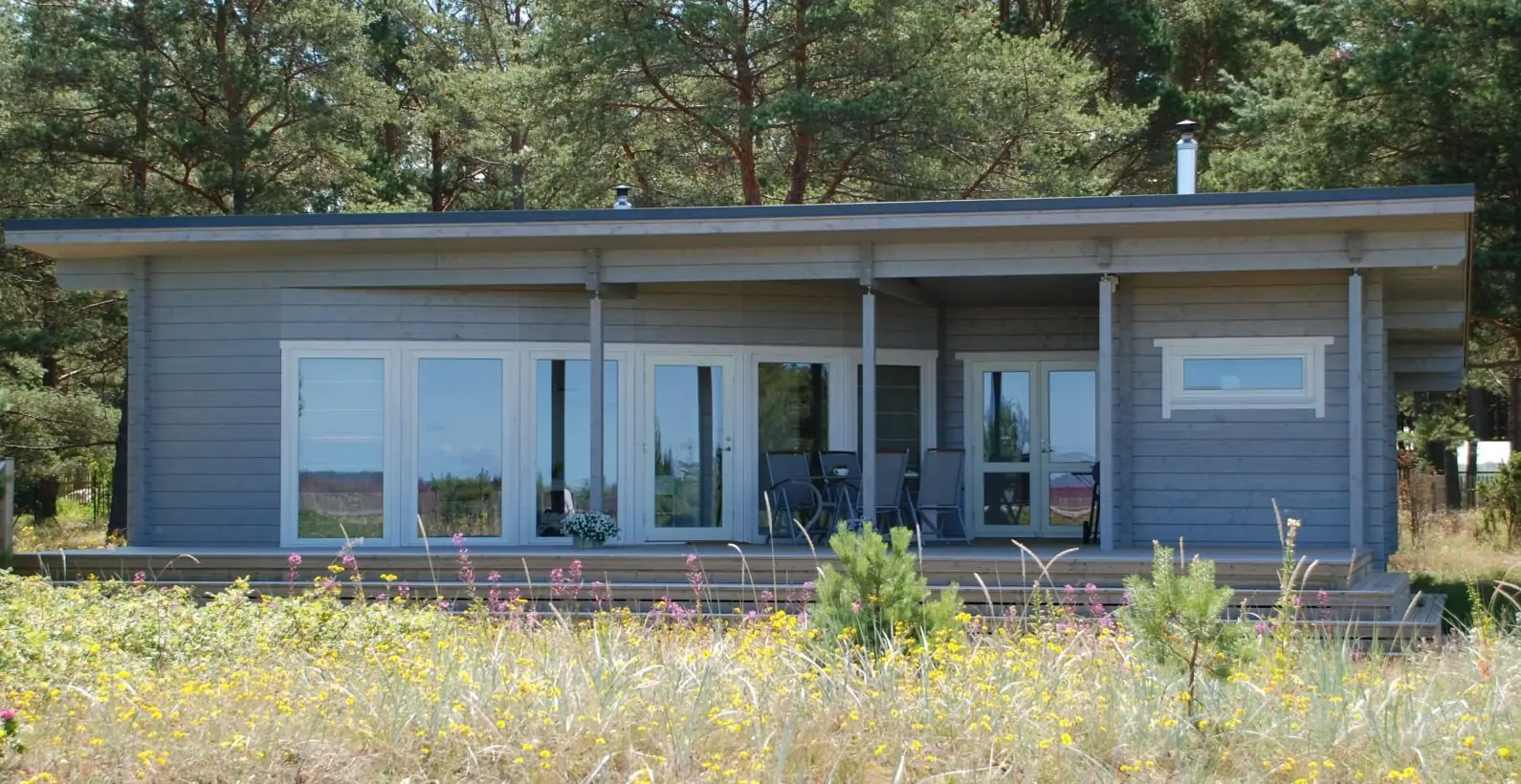
The two-storey log house Urmas with lovely spacious planning is well-suited for a family with 2 children.
On the ground floor there is a large spacious living and dining room with an open kitchen and a cosy fireplace. The terrace can be accessed from the living room and the dining room. The large terrace can easily fit a dining table and grilling area for summertime dinner parties.
Also on the ground floor is one bedroom and a bathroom and there are two more bedrooms on the first floor.
Get an instant quote for full price info and details below.
Instant, 3-second price quote!
"*" indicates required fields



We selected Palmatin thanks to fast feedback and informational webpage. There were a lot of house plans and projects. Many other log house companies didn’t offer drawings. We asked price offers from 7 to 8 companies and only received two price offers – one was from Palmatin.

We selected Palmatin because we had already ordered 1 log house previously and we are very satisfied with it.
It is possible to use different stone materials as wall coverings. It is possible to choose from brick, decorative stone, etc. If you use stone as your external wall covering, a special cement board is installed on the prefabricated wall and the stone material will be installed thereupon on the site. In the case of stone covering, a wider foundation must be built to support the wall covering.
It is similar to a stone facade, a special cement board will be installed on the prefabricated walls. The rendering of the facade will take place on the site.
With wooden facade you have many additional options. You may choose between different cladding profiles, types of wood and the manners of treatment of the wood (varnished, painted, impregnated, etc.) Treated wooden cladding will be installed on the prefabricated walls at the factory.
The Basic Package includes all the essential materials needed to start building your log house. This package provides the production-approved drawings, load-bearing log walls, roof structures with underlay material, waterproofing, and ventilation strips. For multi-storey log houses, it also includes the structures for the intermediate floors. With this package, you receive the core construction elements necessary to assemble the main structure of your home. The Basic Package is ideal if you wish to take part in the construction process and carry out a larger portion of the work yourself while maintaining full control over the project.
The Standard Package includes everything from the Basic Package, plus all the materials needed to complete the exterior of your log house. This includes exterior finishing elements such as cladding details, mouldings, skirting boards, terraces, balconies, and wind protection materials. Windows and doors can be ordered separately and added to the package. The Standard Package is a great choice if you want your home’s exterior to be finished quickly and weather-protected, while continuing the interior works at your own pace.
The Premium Package includes everything from the Basic and Standard Packages, plus all the materials required for building the interior walls and ceilings up to the installation of building boards. All boards and fastening accessories are carefully prepared and packed for your convenience. As with the Standard Package, windows and doors can be ordered separately and included in your package. You can also add stairs, stair railings (for multi-storey houses), and roofing materials for a more complete solution. The Premium Package is the most comprehensive and convenient option, providing nearly all the materials needed to finish the log house structure and prepare it for interior completion efficiently and effortlessly.
Do you have questions about the house or would like to consult about your next project? We'd be happy to answer all your questions!

Jaan Köönvere
+372 605 48 95
We are always pleased to realize the house dream of our clients. Therefore, a Palmatin house model can be used as well as personal house plans. Indeed, many of our projects clients are based on their own models. Contact us to discuss and realize your own project. You can share your floor and house plans with us, or work on the drawings together.
The length of the logs do not limit the house dimensions. Thanks to various engineering solutions, such as details and finger joints, the wall sizes can vary as needed. Therefore, the house design can be very different and original from one construction to another. However, the lengths of materials are constrained by transportation rules and size restrictions.
Palmatin has drafted and constructed over the years houses thought to satisfy the clients’ expectations, needs and wishes, in terms of areas, space, floor organisation, design and style.
As the house details and finishing plays a significant role in the house comfort and occupants well-being, we also provide additional house elements and accessories. It includes products for the exterior, such as roofing materials, solar panels, wall finishing options, doors and windows, as well as indoor components, including fireplaces, kitchens or stairs.
You don’t need to worry and request from many different suppliers the missing products to complete your house. Instead, we provide a vast range of quality products adapted to the wooden houses, allowing you to save time, to be reassured about the products availability and on-time delivery on the construction site.
If you encounter any doubt, question or you just need advice about the interior and exterior finishing, we are also at your disposal to help. Discover the additional products for the house in our catalogue “Additional elements and accessories”.
Most of the time, when we think about a wooden house, we imagine this robust mountain chalet made of a full wooden interior and solid log outside. It is time to change this idea! A wooden house can adopt traditional and modern appearances according to the finish choices. The interior can be decorated with wooden cladding, wooden ceiling panels and parquet, paint, stones, decorative panels or wallpaper on the walls. Tiles, laminate or carpet flooring can be used for the floor, and you can opt for stretched canvas, concrete or panels for the ceiling. Different
Like any other type of house, you are free to decorate your interior with all the materials available in the design. Discover some options of interior finishing in our catalogue “Additional elements and accessories”.