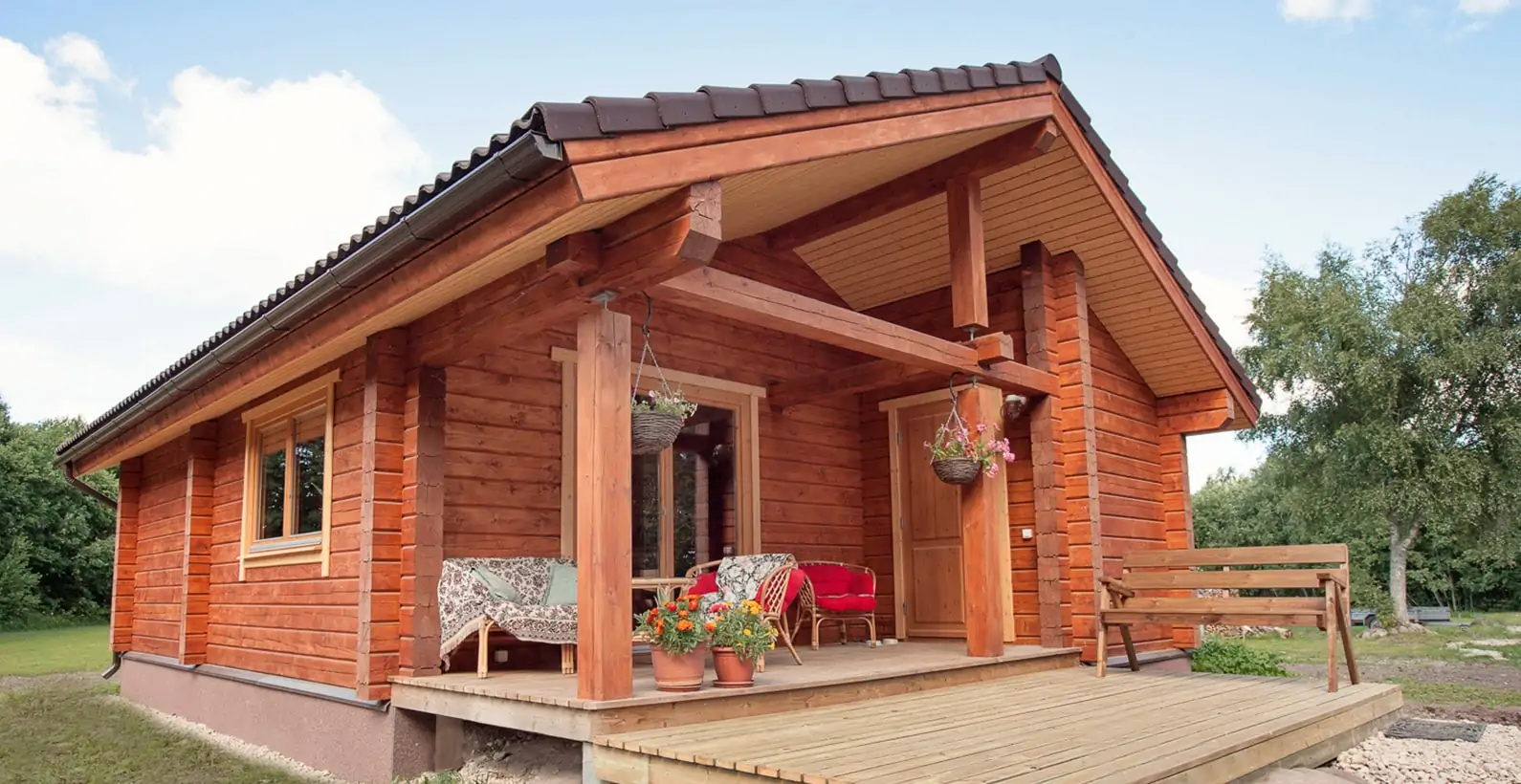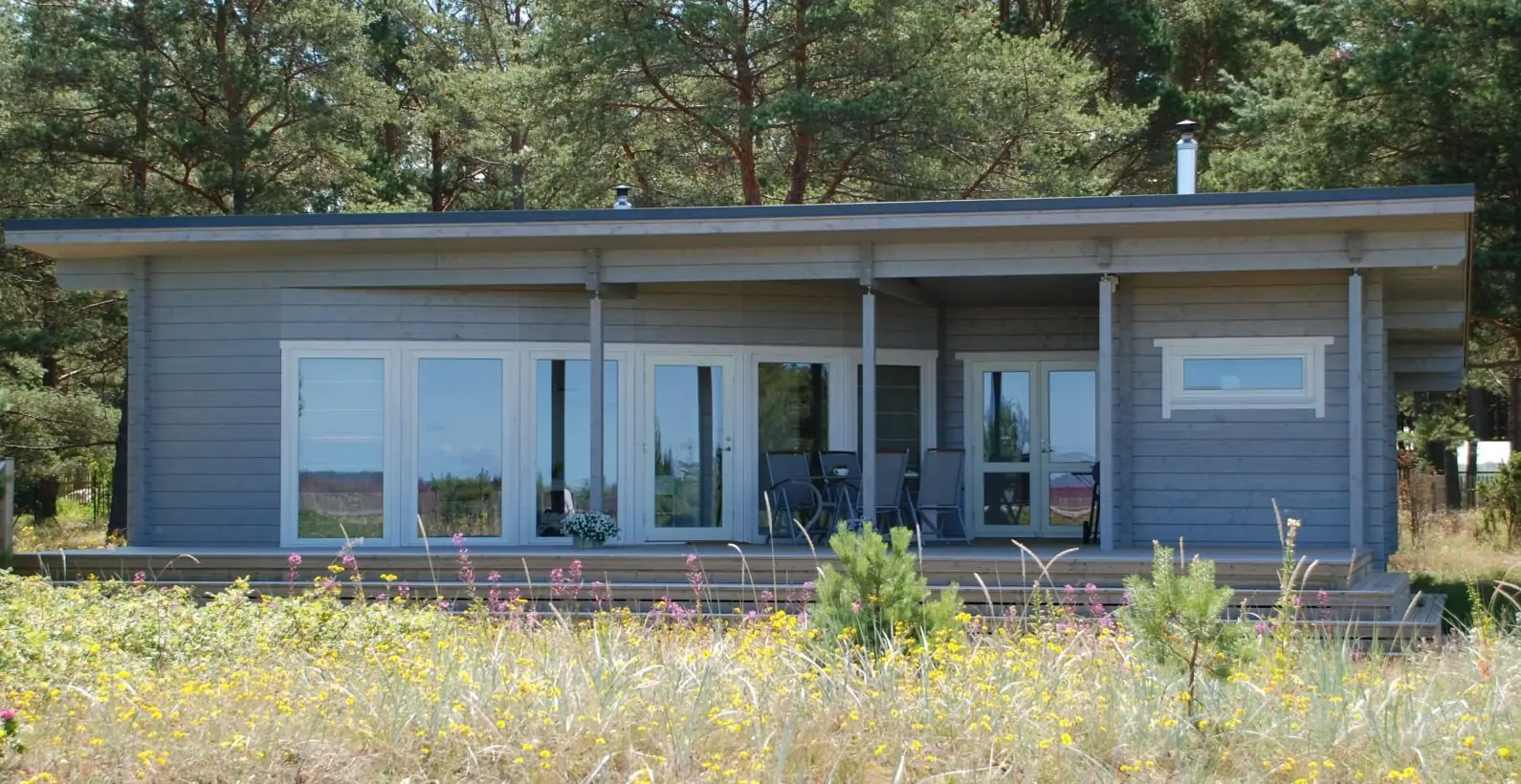
Unistus is a classical countryside log house with a lovely balcony.
On the ground floor there is a large living room connected to the kitchen and dining area. There is also a fireplace near the dining area. This house is very comfortable thanks to the separate wardrobe and utilities room which make housekeeping a lot easier. Also on the ground floor is the master bedroom with a separate bathroom and the possibility of building a walk-in closet.
On the first floor there are 2 more bedrooms and a second bathroom. There is also a spacious lounge with a large balcony, ideal for spending time with family or friends.
Get an instant quote for full price info and details below.
Instant, 3-second price quote!
"*" indicates required fields



We have already suggested Palmatin to many people who came to see the house while we were building it up. Everybody who saw the house liked it very much. We are very satisfied how the services were provided; we always had necessary information about our order.

We selected Palmatin because we had already ordered 1 log house previously and we are very satisfied with it.
It is possible to use different stone materials as wall coverings. It is possible to choose from brick, decorative stone, etc. If you use stone as your external wall covering, a special cement board is installed on the prefabricated wall and the stone material will be installed thereupon on the site. In the case of stone covering, a wider foundation must be built to support the wall covering.
It is similar to a stone facade, a special cement board will be installed on the prefabricated walls. The rendering of the facade will take place on the site.
With wooden facade you have many additional options. You may choose between different cladding profiles, types of wood and the manners of treatment of the wood (varnished, painted, impregnated, etc.) Treated wooden cladding will be installed on the prefabricated walls at the factory.
The Basic Package includes all the essential materials needed to start building your log house. This package provides the production-approved drawings, load-bearing log walls, roof structures with underlay material, waterproofing, and ventilation strips. For multi-storey log houses, it also includes the structures for the intermediate floors. With this package, you receive the core construction elements necessary to assemble the main structure of your home. The Basic Package is ideal if you wish to take part in the construction process and carry out a larger portion of the work yourself while maintaining full control over the project.
The Standard Package includes everything from the Basic Package, plus all the materials needed to complete the exterior of your log house. This includes exterior finishing elements such as cladding details, mouldings, skirting boards, terraces, balconies, and wind protection materials. Windows and doors can be ordered separately and added to the package. The Standard Package is a great choice if you want your home’s exterior to be finished quickly and weather-protected, while continuing the interior works at your own pace.
The Premium Package includes everything from the Basic and Standard Packages, plus all the materials required for building the interior walls and ceilings up to the installation of building boards. All boards and fastening accessories are carefully prepared and packed for your convenience. As with the Standard Package, windows and doors can be ordered separately and included in your package. You can also add stairs, stair railings (for multi-storey houses), and roofing materials for a more complete solution. The Premium Package is the most comprehensive and convenient option, providing nearly all the materials needed to finish the log house structure and prepare it for interior completion efficiently and effortlessly.
Do you have questions about the house or would like to consult about your next project? We'd be happy to answer all your questions!

Jaan Köönvere
+372 605 48 95
The exterior of the wooden house is composed with the round or square log and wooden elements such doors and windows frames, eventually doors and windows, railings, porch… Therefore, the finishing for outside should be adapted to exterior conditions and made for wood care. If not coloured, the wood needs at minimum to be protected from external attacks like sun UV, bad weather or season changes. You can rely on the care instructions and informative documentation to know what stain, oil or paint should be privileged and how often they have to be refreshed. The terraces and balconies flooring can be finished at the factory if desired. Inside, a wooden house can adopt traditional and modern appearances according to the finish choices. The interior can be decorated with wooden cladding, wooden ceiling panels and parquet, paint, stones, decorative panels or wallpaper on the walls. Tiles, laminate or carpet flooring can be used for the floor, and you can opt for stretched canvas, concrete or panels for the ceiling. Like any other type of house, you are free to decorate your interior with all the materials available in the design. Discover some options of interior finishing in our catalogue “Additional elements and accessories”.
The initial house offers are indicated in the documentation in free access that you can request on house website page. However, these elements are not the only one that we can provide. In order to provide you with an accurate offer and quotation, we also establish separated and personalized offers following your demands. The additional products that we can provide you with are detailed in our catalogues.
Wood is a natural sound and thermal insulation, that maintains the dwelling’s climate. Thus, the house is fresh during hot summer days and warm from autumn to spring. The insulating features of the wood also minimize the energy consumption and reduce energy costs. Palmatin also proposes different insulation thickness to reinforce the natural wood insulating performances.
To build a wooden house or prefabricated house, the type of ground is not problematic. Any ground type may suit for building the houses. Moreover, wooden houses are recommended in seismic areas. Their resistance to horizontal earth movements make them less likely to collapse compared to other buildings.
To make sure that your house will be maintained in good conditions, the foundations have to be adapted to the grounds.