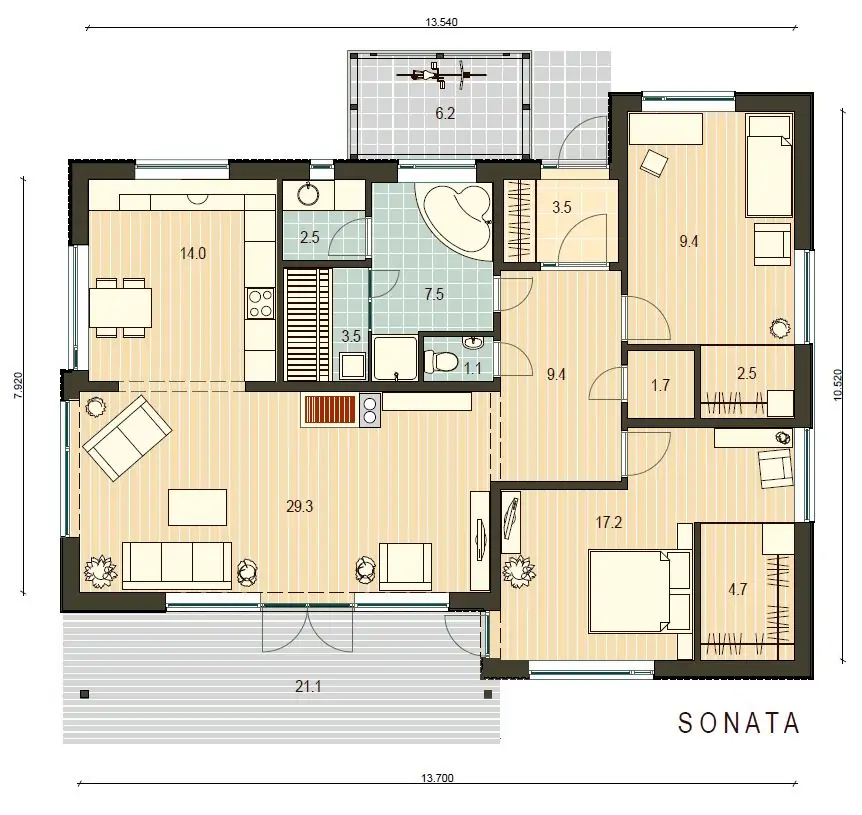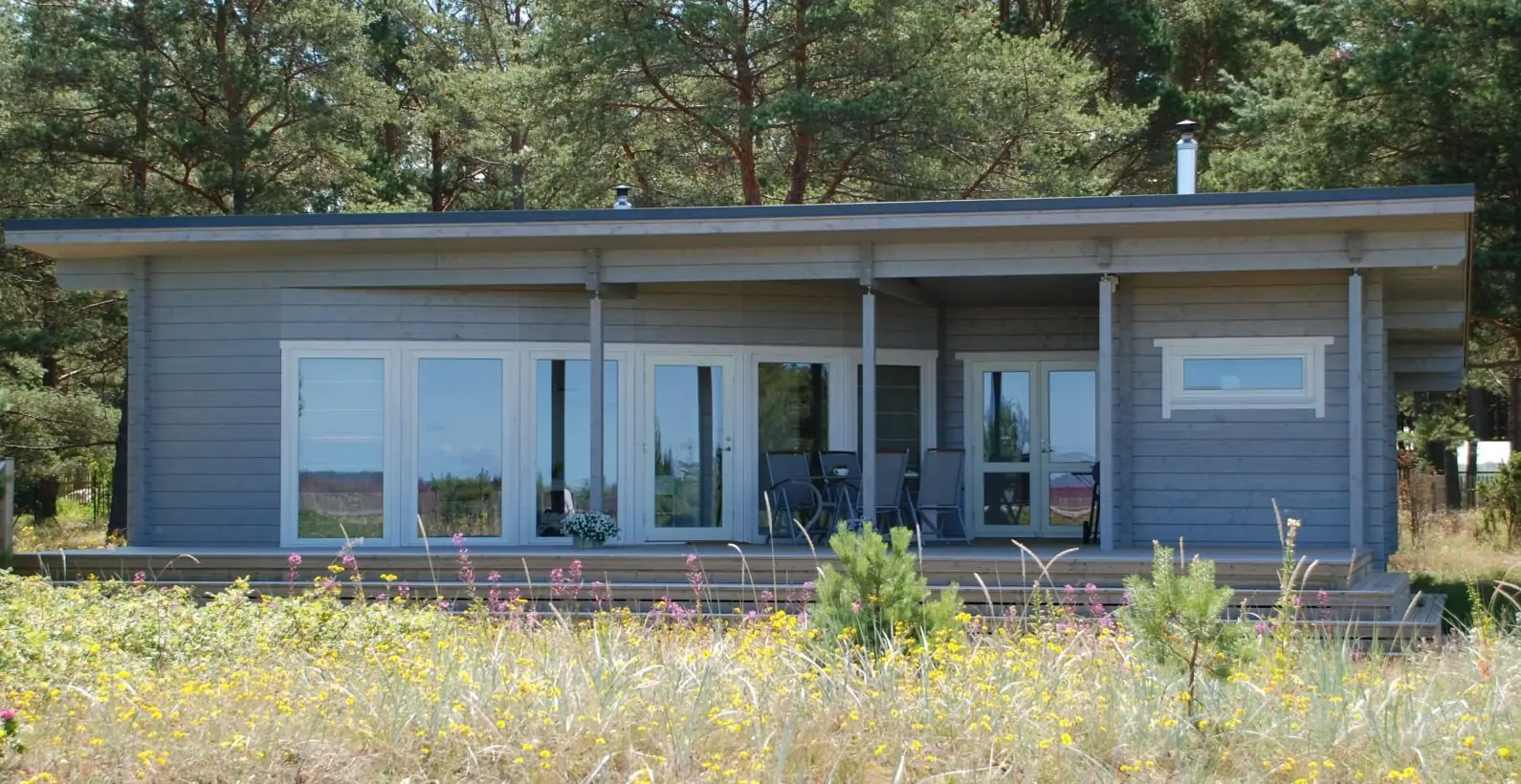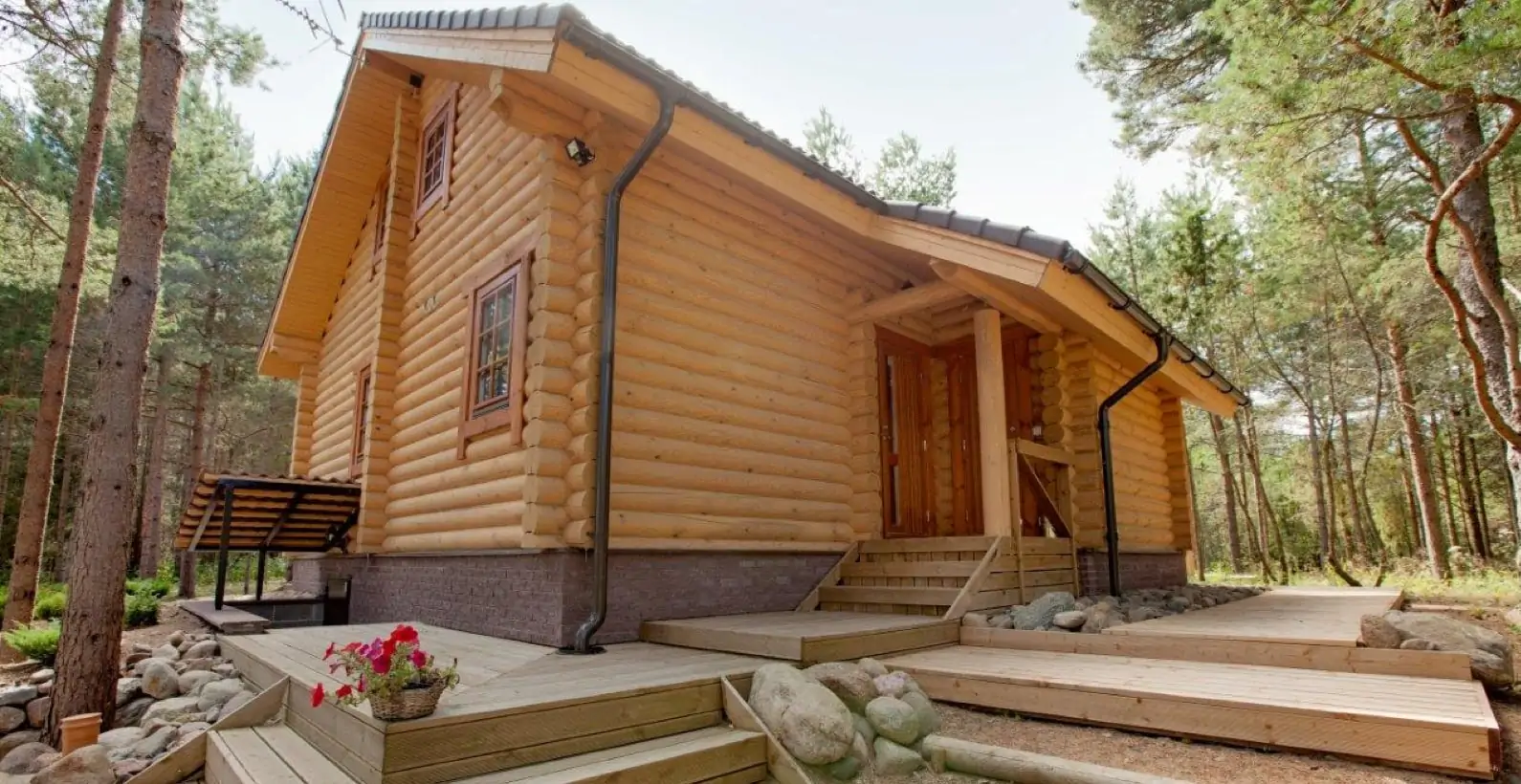
Sonata is a modern-looking one-storey log house. Its framework is both stylish and functional: the summer sun does not overheat the living room while in the winter months the sun travels on a lower arc and shines into the room in its full splendour.
Spatial arrangement is economical and modern, with wardrobes designed for the bedrooms and the entrance hall. The centre of the house is the imposing living room with a high ceiling roof.
This house is sunlit and enables exciting interior decoration options. Sun terrace connects the garden to the rooms and is excellent for having a chat with friends or watching the children play.
Wooden-panel combined outer lining adds variety and rhythm to the facade, while the whole house acquires its unique character from the double-pitched tiled roof with distributed surfaces. The shape of the house emits sensations of harmony and balance. This is an ideal choice for those looking for a country home or a small family residence because it is simultaneously open to the beauty of the garden and offers privacy.
Get an instant quote for full price info and details below.
Instant, 3-second price quote!
"*" indicates required fields


We selected Palmatin because we had already ordered 1 log house previously and we are very satisfied with it.

We selected Palmatin thanks to fast feedback and informational webpage. There were a lot of house plans and projects. Many other log house companies didn’t offer drawings. We asked price offers from 7 to 8 companies and only received two price offers – one was from Palmatin.
It is possible to use different stone materials as wall coverings. It is possible to choose from brick, decorative stone, etc. If you use stone as your external wall covering, a special cement board is installed on the prefabricated wall and the stone material will be installed thereupon on the site. In the case of stone covering, a wider foundation must be built to support the wall covering.
It is similar to a stone facade, a special cement board will be installed on the prefabricated walls. The rendering of the facade will take place on the site.
With wooden facade you have many additional options. You may choose between different cladding profiles, types of wood and the manners of treatment of the wood (varnished, painted, impregnated, etc.) Treated wooden cladding will be installed on the prefabricated walls at the factory.
The Basic Package includes everything you need to start building your home: the production approval drawings, insulated exterior wall elements, “Pre-Cut” constructions for the internal load-bearing walls, waterproofing, roof constructions with underlay fabric, and ventilation strips. For multi-storey houses, the package also includes “Pre-Cut” constructions for the partition ceilings. With the Basic Package, you will receive all the main construction details of your house. And whenever you need help or advice, you’re always welcome to contact our friendly specialists or visit us for a consultation.
The Standard Package includes everything from the Basic Package, plus all the materials needed to make your house beautiful on the outside. This means it comes with the exterior wall covering, mouldings, skirting boards, terraces, balconies, and wind protection materials. It’s the perfect choice if you want your house to look ready from the outside quickly and then finish the inside at your own pace. You can also add doors and windows to your order, and depending on your house design, the windows can even be installed directly at the factory to make the process faster and easier for you.
The Premium Package includes everything from the Basic and Standard packages, plus all the materials needed to build the interior walls and ceilings up to the building boards. All the necessary, uninstalled building boards and fastening accessories are carefully packed for you. This is our most convenient package, providing everything you need to complete the house structure quickly and easily. In this package, you can also add exterior doors, windows, interior doors, stairs, and stair railings (for multi-storey houses). Roofing materials can also be included if you wish. The Premium Package is designed to offer you as many materials and solutions as you need, ensuring the most comfortable and efficient building process.
Do you have questions about the house or would like to consult about your next project? We'd be happy to answer all your questions!

Leo Lindman
+372 605 48 95
The prefabricated house is built by assembling on the construction site the prefabricated house elements produced in the factory. Once the assembly is achieved, the exterior and interior of the house can be decorated freely. Outside, you can select wooden cladding, plaster facade elements, stone imitation, mosaic or plastered mineral insulation. The interior can be decorated with paint, wallpaper, wood, stone and any other type of finishing. Wood, carpet flooring, tiles and flexible flooring can be used for the floor, among other materials. Many elements can also be suitable for the ceiling. Discover some options of interior finishing in our catalogue: “Additional elements and accessories“.
The prefabricated house offer is divided into three different packages – basic, standard, premium – allowing the future owner to select the best option depending the degree of participation into the work, desired deadline to complete the house and budget. The Basic package includes drawings, insulated elements of the external walls of the house, “Pre-Cut” constructions of internal load-bearing walls, waterproofing, roof constructions with roof underlay fabric, and ventilation strips. The basic package leaves most of the work to the owner. To benefit from a waterproof house and finished exterior and continue on your pace with the interior work, you can select the standard package. It includes, for example, exterior cladding, windows and exterior doors, terraces, balconies, rainwater system, etc. If your objective is to benefit quickly from a finished house, the premium package is the most suitable as it gathers all the elements to achieve the house project: interior walls, ceilings; building boards, interior doors, stair railings and stairs, etc. You can learn more about the package components by requesting the offer of the house you are interested in. An email will be sent to you with the details.
A log house does not need major maintenance after completion. However, punctual maintenance, careful attention to the house and some refreshment are necessary. The new log house owner can adjust metallic tie rods and metallic rods, following the instructions we provide. The wood facade should be refreshed with new stain or paint after a few years to preserve its beautiful aspects. All the care methods and advice are detailed in the care instructions provided by the company.
No. The really nice thing about log houses is that they can be built anytime.