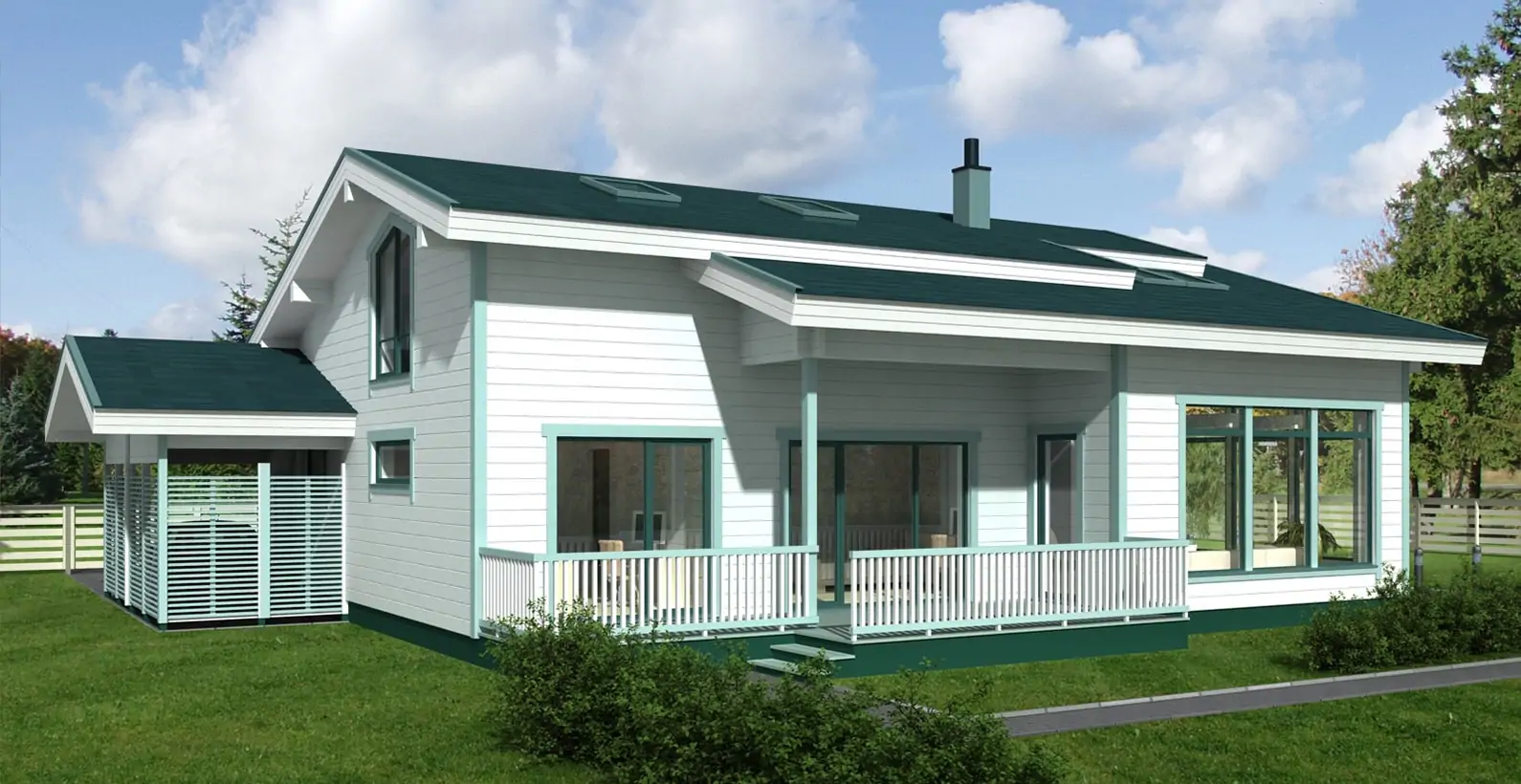
Rondo is a two-storey log house designed in romantic key. This model is equally well-suited for a rural or urban location. Modern fancy glass surfaces are offset by railings and terraces. Appearances are dominated by the graduated pitched roof that hints at the arrangement of the rooms. External horizontal wide-plank lining enhances the air of respectability and conventionality.
The first storey contains the living room that is combined with the kitchen and the dining room, two bedrooms, an auxiliary room and a bathroom with a sauna option. Partially roofed terraces are designed in front of the living room and the bedrooms.
Exciting and playful open arrangement of the rooms is based around the stair enclosure permeating both storeys with top illumination. Adjacent are also an interior balcony over the living room and the connecting gallery. This solution enables various modern interior decoration possibilities and reinforces the sensation of openness.
Under the same roof, but separately from the house, are to be a shed, a heated pantry and a passage to the covered car parking space.
Spacious penthouse storey can be used as a separate apartment as it comprises two rooms with wardrobes and one bathroom. This arrangement facilitates adaptation to new living conditions, serving as equally suitable premises for longer-staying guests, grandparents or teenagers seeking that bit of extra independence.
Get an instant quote for full price info and details below.
Instant, 3-second price quote!
"*" indicates required fields
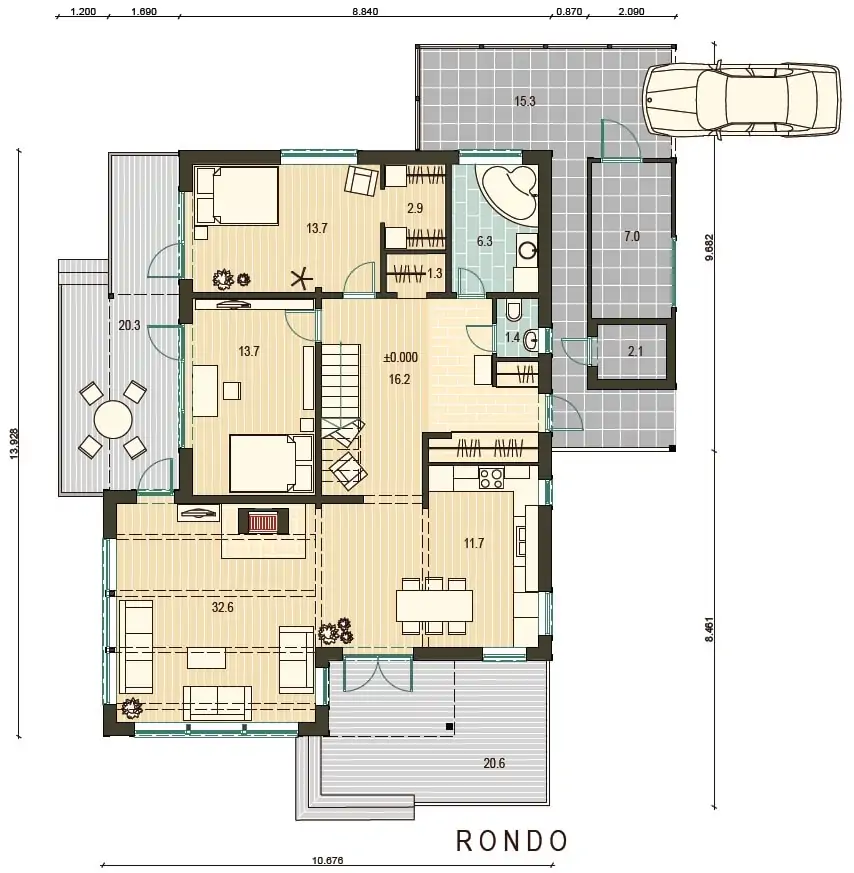
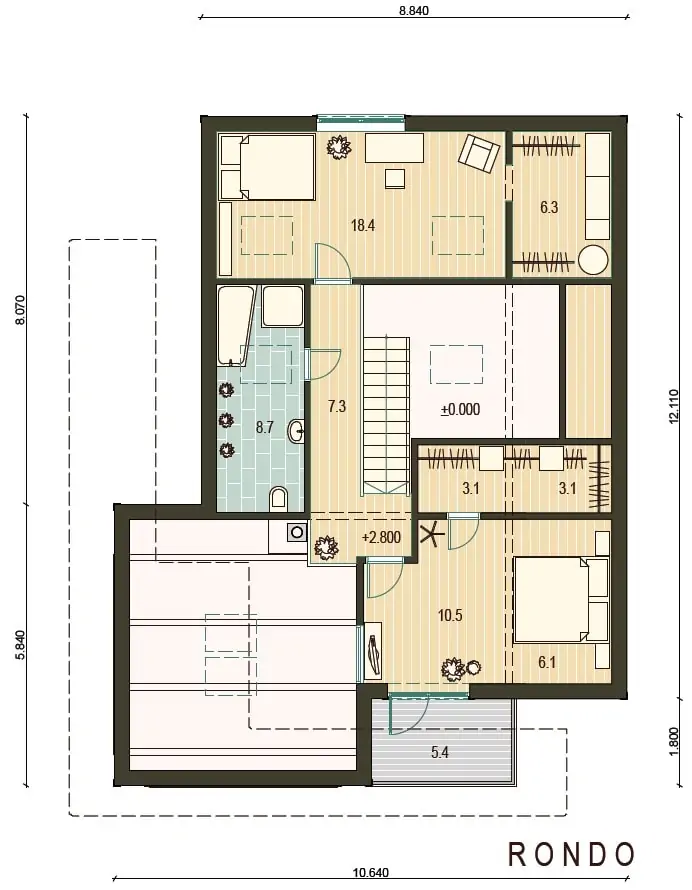
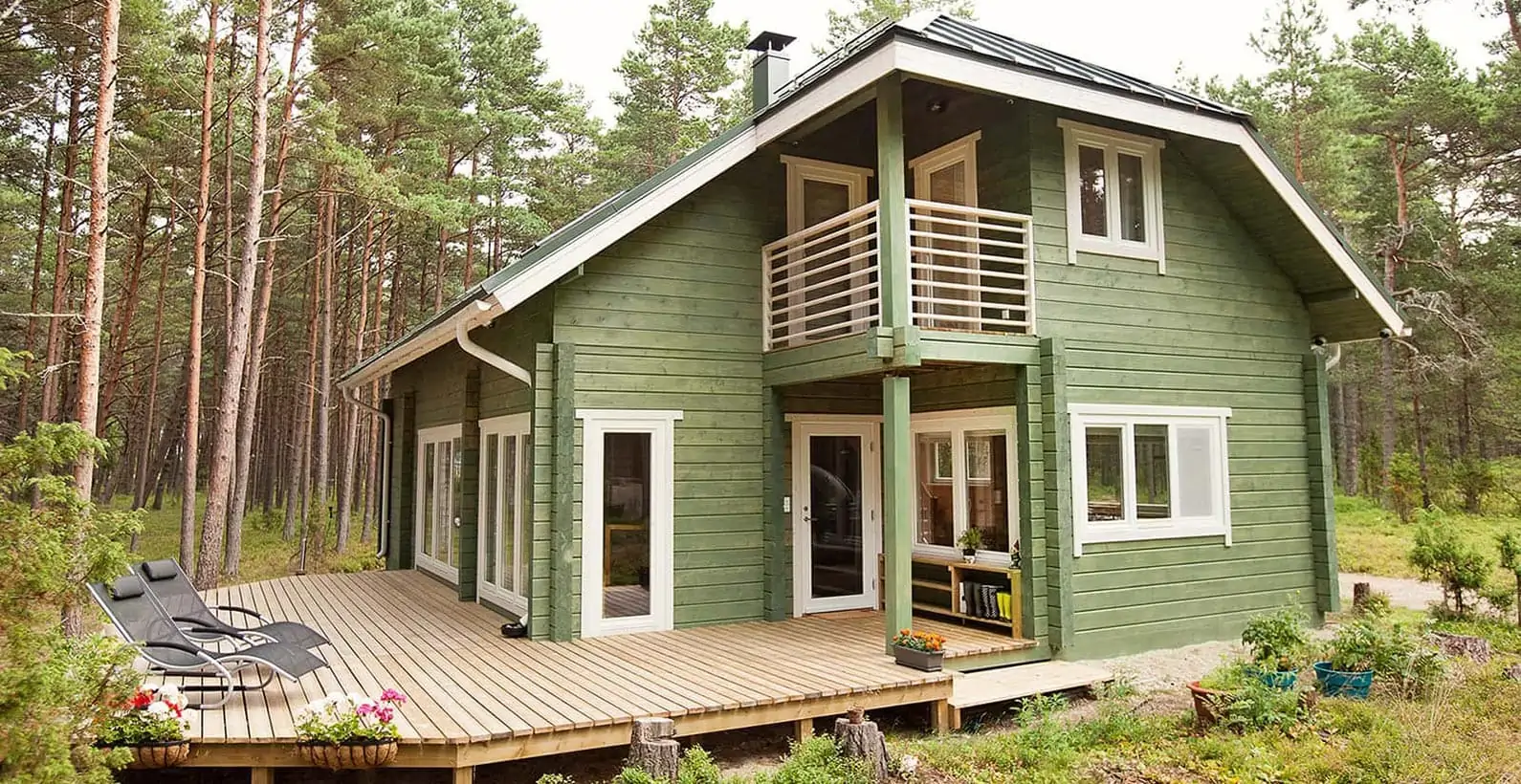
The role of Sales consultant was very important. Your competitors (we tried three-four producers) sales consultants weren’t adequate. Palmatin sales consultant was very helpful and we always got information that we needed. The whole selling process was made professionally and this was the main reason why we selected Palmatin.
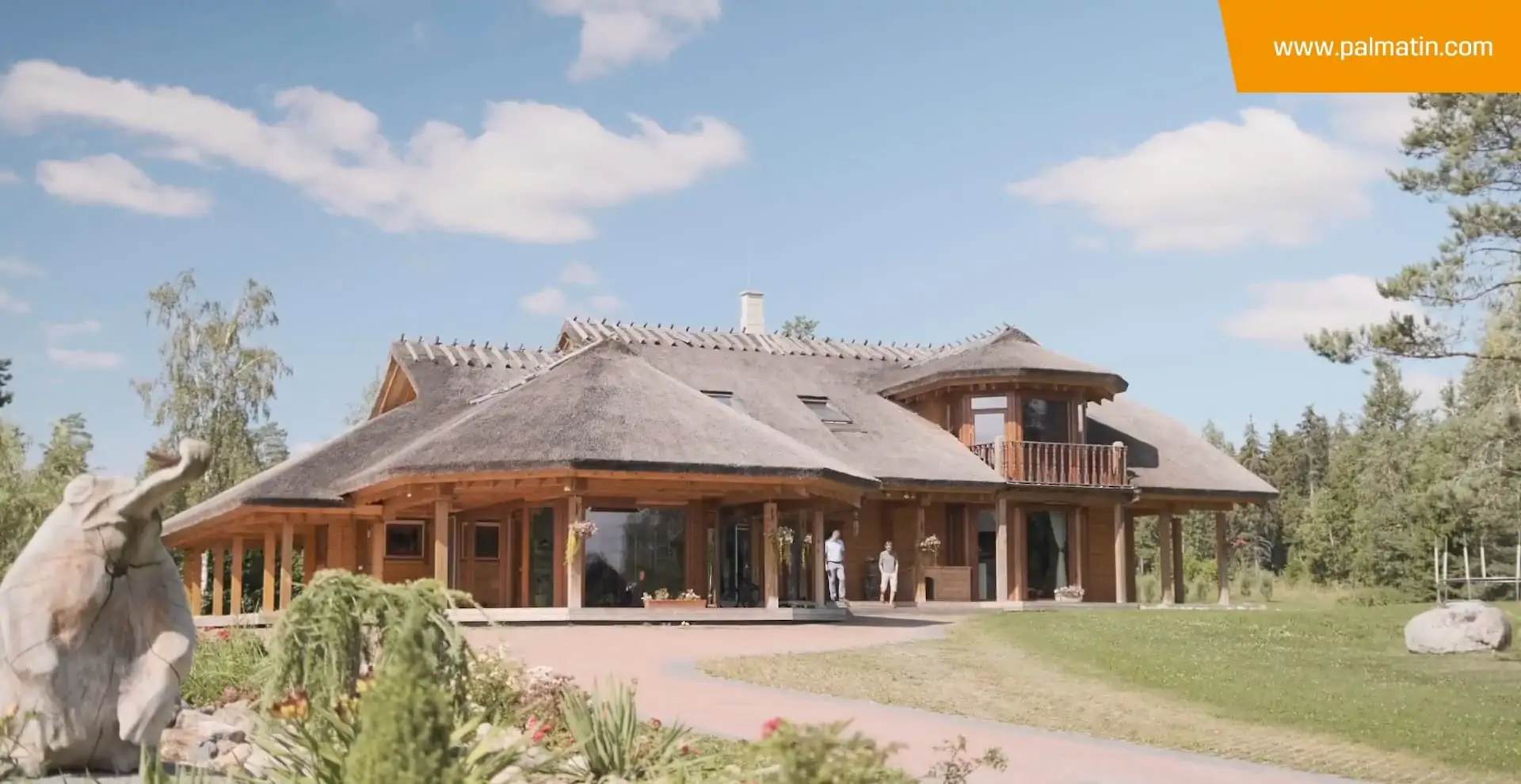
PALMATIN CUSTOMER STORY
It is possible to use different stone materials as wall coverings. It is possible to choose from brick, decorative stone, etc. If you use stone as your external wall covering, a special cement board is installed on the prefabricated wall and the stone material will be installed thereupon on the site. In the case of stone covering, a wider foundation must be built to support the wall covering.
It is similar to a stone facade, a special cement board will be installed on the prefabricated walls. The rendering of the facade will take place on the site.
With wooden facade you have many additional options. You may choose between different cladding profiles, types of wood and the manners of treatment of the wood (varnished, painted, impregnated, etc.) Treated wooden cladding will be installed on the prefabricated walls at the factory.
The Basic Package includes everything you need to start building your home: the production approval drawings, insulated exterior wall elements, “Pre-Cut” constructions for the internal load-bearing walls, waterproofing, roof constructions with underlay fabric, and ventilation strips. For multi-storey houses, the package also includes “Pre-Cut” constructions for the partition ceilings. With the Basic Package, you will receive all the main construction details of your house. And whenever you need help or advice, you’re always welcome to contact our friendly specialists or visit us for a consultation.
The Standard Package includes everything from the Basic Package, plus all the materials needed to make your house beautiful on the outside. This means it comes with the exterior wall covering, mouldings, skirting boards, terraces, balconies, and wind protection materials. It’s the perfect choice if you want your house to look ready from the outside quickly and then finish the inside at your own pace. You can also add doors and windows to your order, and depending on your house design, the windows can even be installed directly at the factory to make the process faster and easier for you.
The Premium Package includes everything from the Basic and Standard packages, plus all the materials needed to build the interior walls and ceilings up to the building boards. All the necessary, uninstalled building boards and fastening accessories are carefully packed for you. This is our most convenient package, providing everything you need to complete the house structure quickly and easily. In this package, you can also add exterior doors, windows, interior doors, stairs, and stair railings (for multi-storey houses). Roofing materials can also be included if you wish. The Premium Package is designed to offer you as many materials and solutions as you need, ensuring the most comfortable and efficient building process.
Do you have questions about the house or would like to consult about your next project? We'd be happy to answer all your questions!

Leo Lindman
+372 605 48 95
The cost of the house transportation varies according to different factors, that is why it is established for each project, individually. Generally speaking, the delivery cost depends on the means of transport (maritime transport, ground transport…), the nature, size and quantity of goods, the construction site location. Other factors are included such as the number of kilometres, the insurance…
To get a better idea of the final wooden and prefabricated houses, you can visit our photo gallery and our Facebook page where pictures of construction sites and finished building are regularly posted.
If you would like to visit a house in a specific location, contact us directly.
https://www.facebook.com/palmatin.wooden.houses
No, all traditional solutions work fine with log houses.
Thanks to building technics, woodworking and innovations, it is now possible to be more creative and not rein our imagination to create unique houses with original architectures. The narrow spaces limited by beam dimensions and 90° rooms are, for instance, distant memories. Various degree corners, beam extensions, material combinations, structure reinforcement, urban area solutions are possible. The wooden house evolved to offer larger possibilities of design and comfort.