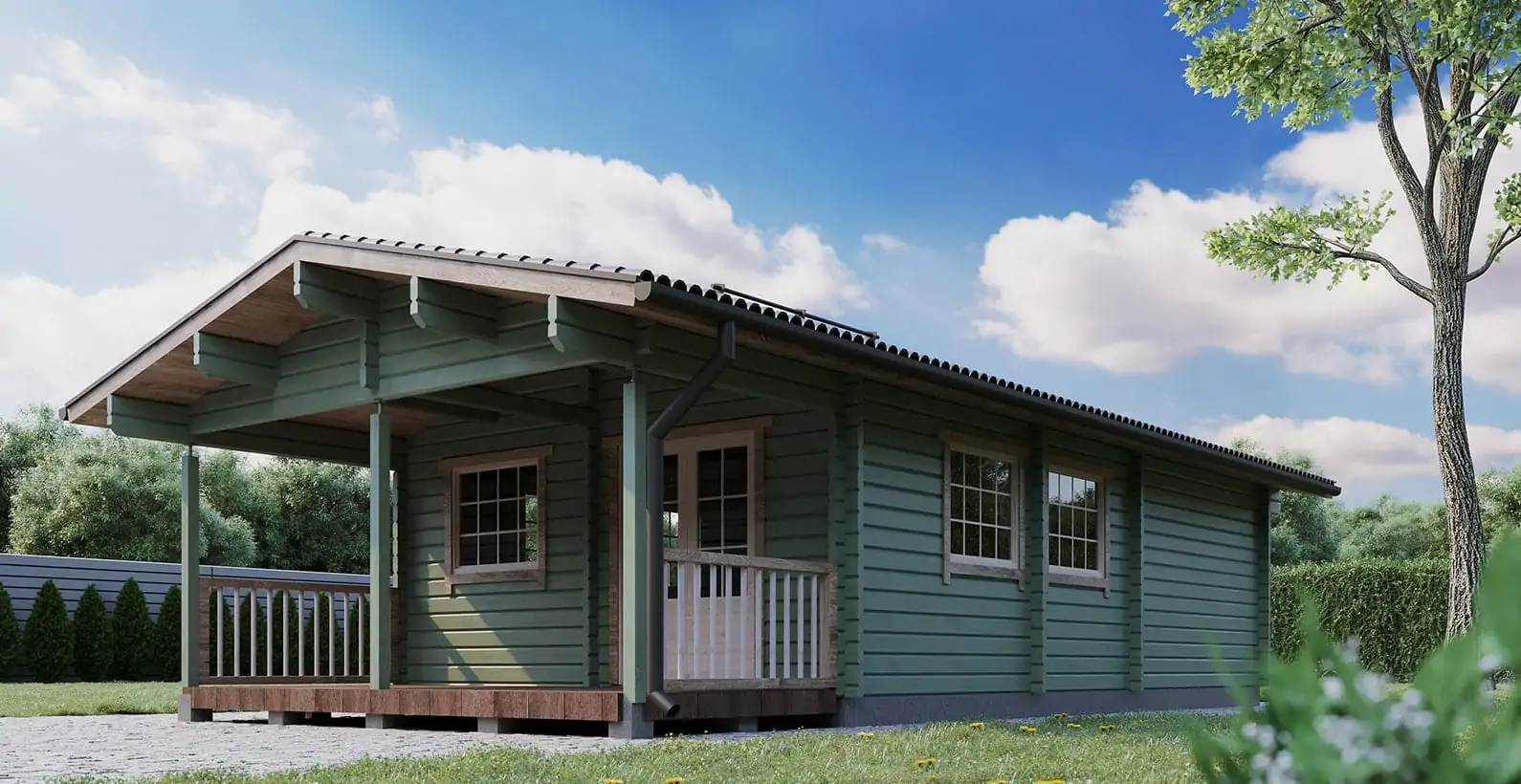
Lars 2 is a lovely log cabin designed for a couple.
It has a spacious living room with plenty of windows to provide a wonderful view of the surroundings. There is a master bedroom with a separate wardrobe and a bathroom. In front of the cabin is a terrace where you can enjoy outdoor dining.
Get an instant quote for full price info and details below.
Instant, 3-second price quote!
"*" indicates required fields

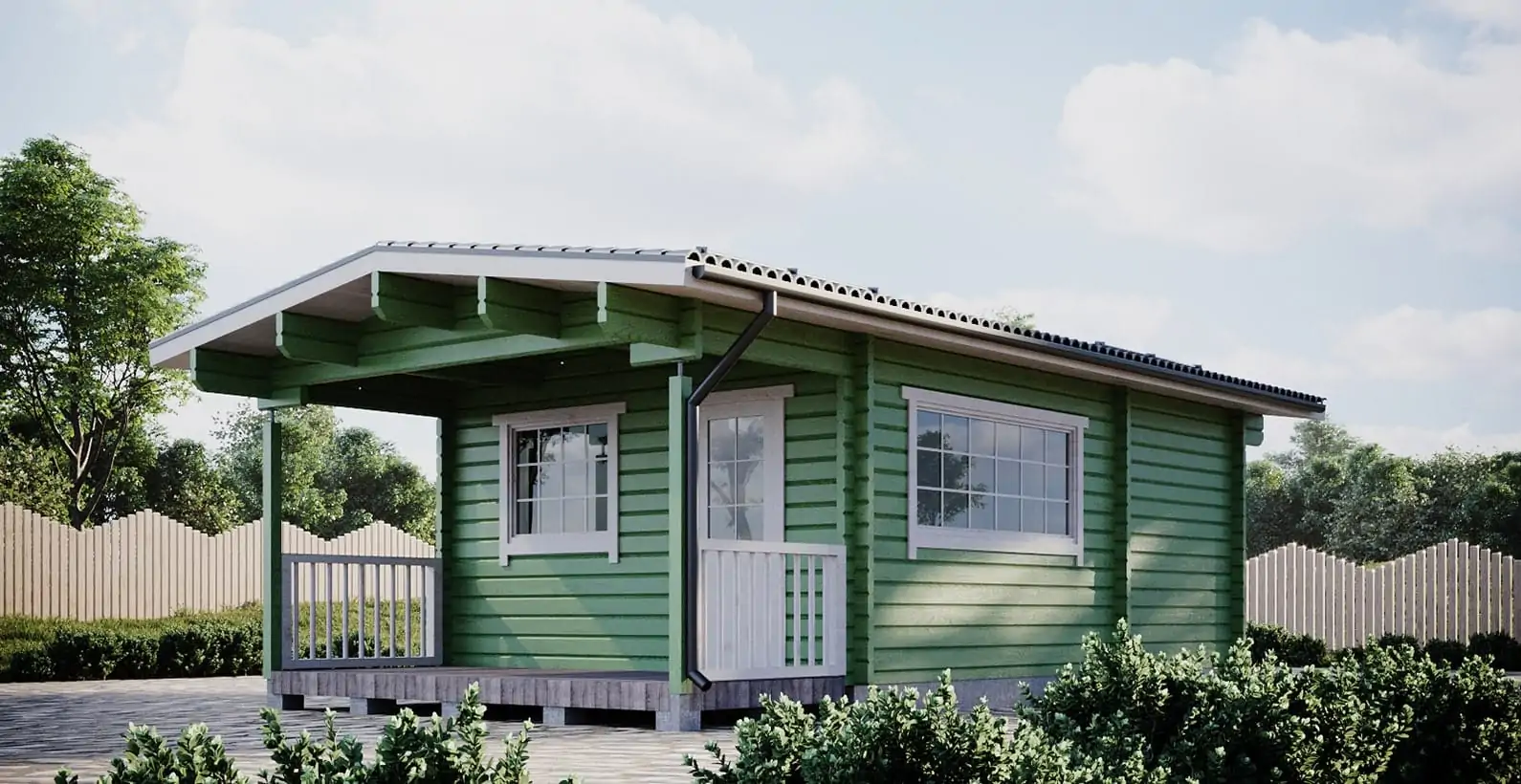
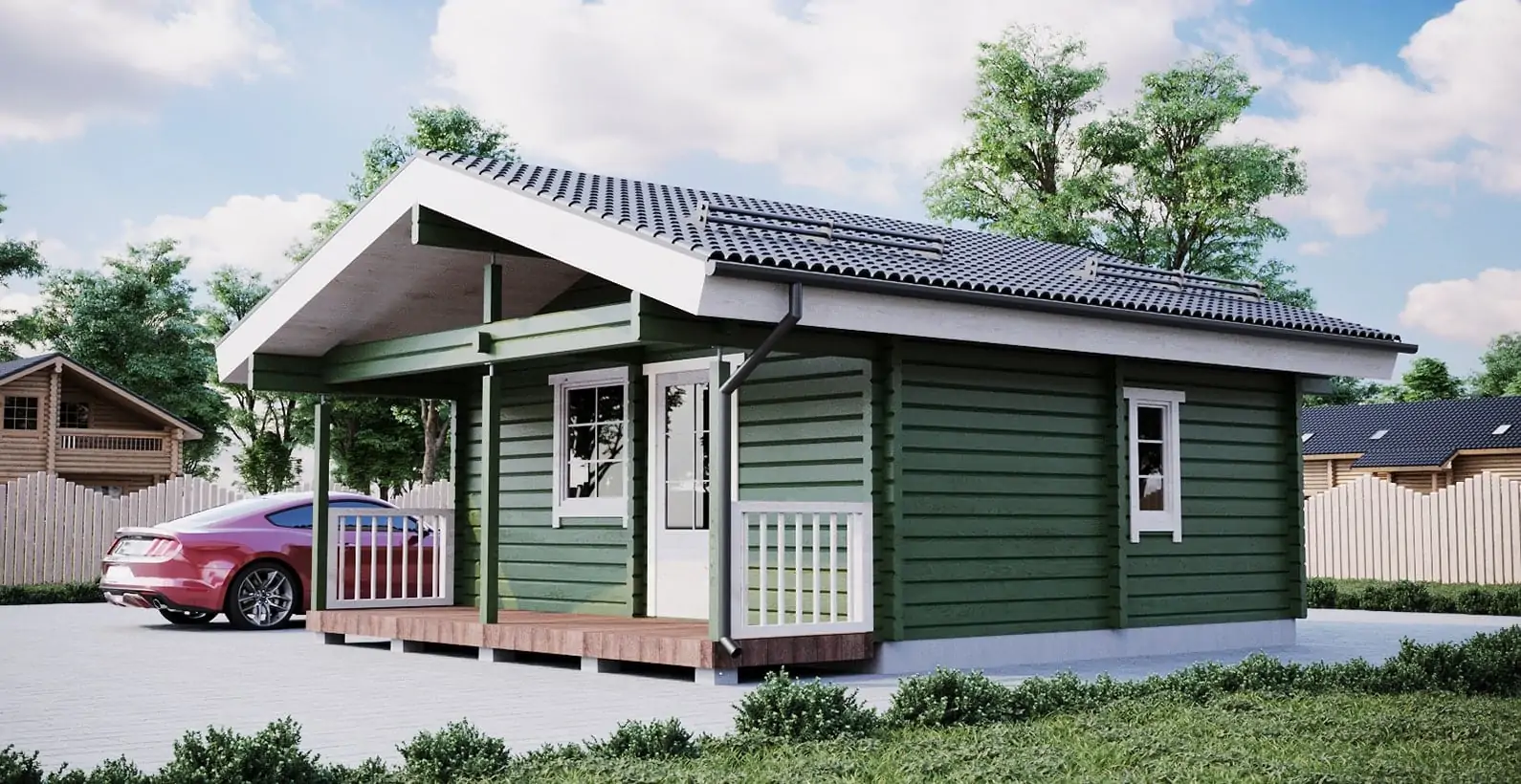
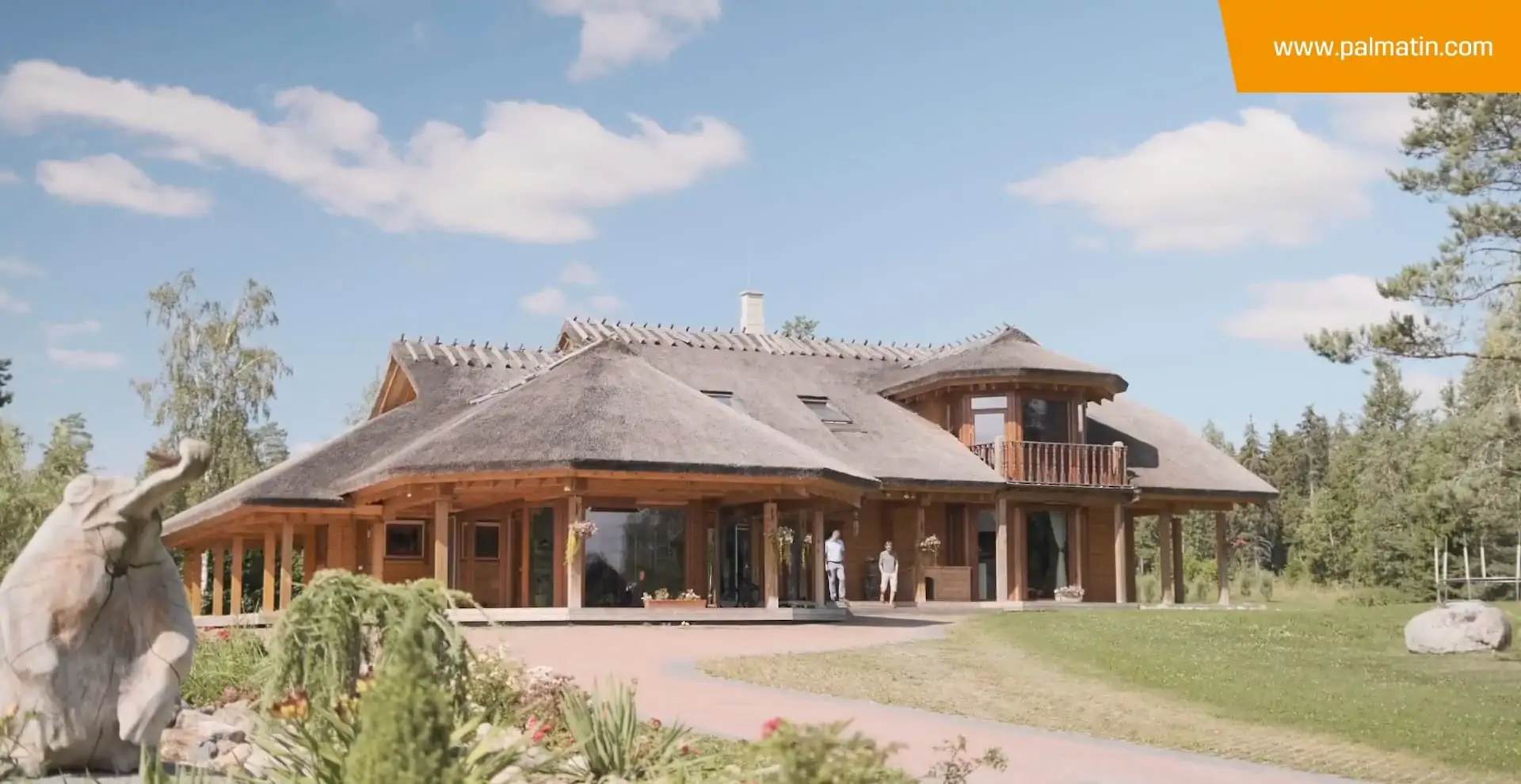
PALMATIN CUSTOMER STORY
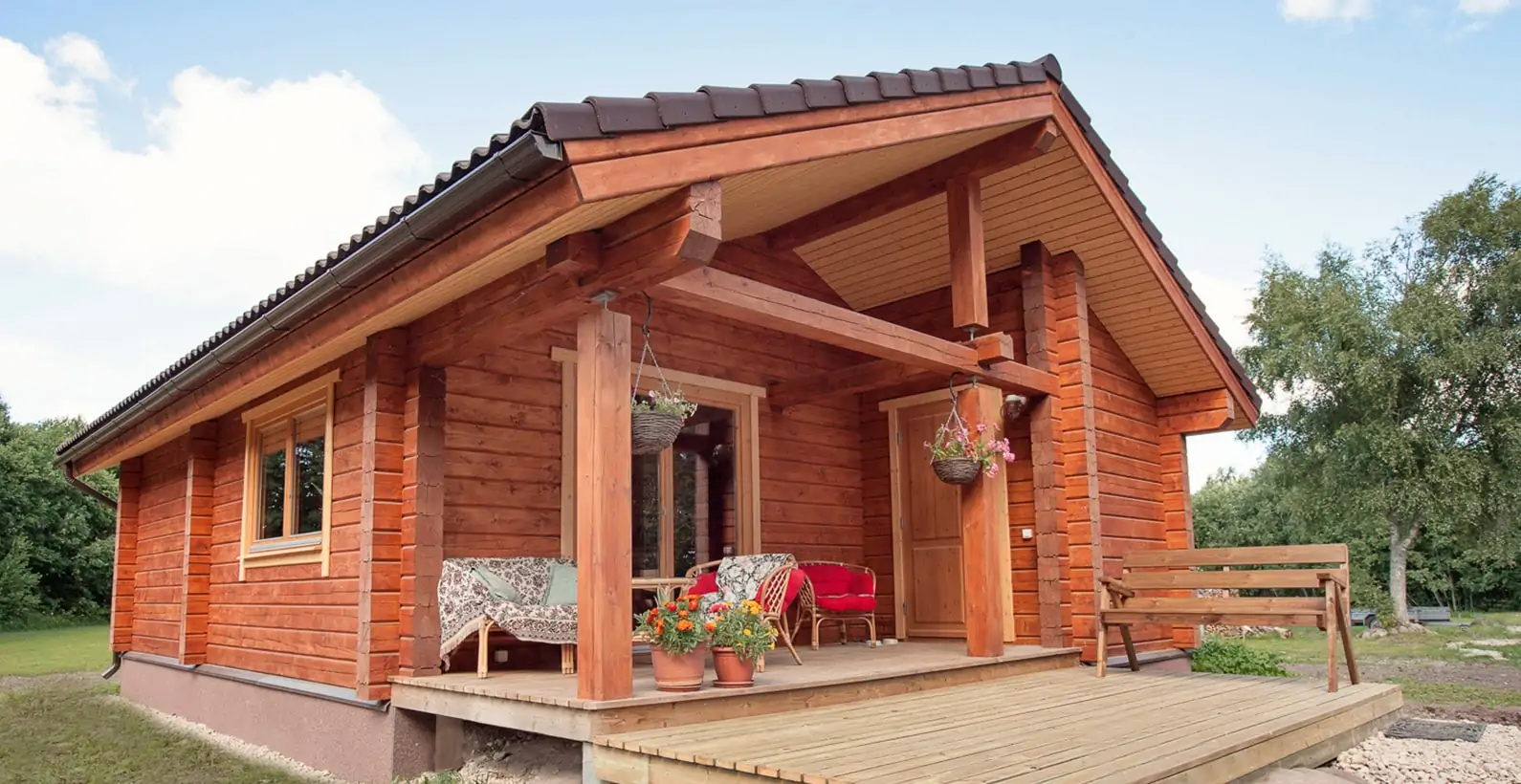
We have already suggested Palmatin to many people who came to see the house while we were building it up. Everybody who saw the house liked it very much. We are very satisfied how the services were provided; we always had necessary information about our order.
It is possible to use different stone materials as wall coverings. It is possible to choose from brick, decorative stone, etc. If you use stone as your external wall covering, a special cement board is installed on the prefabricated wall and the stone material will be installed thereupon on the site. In the case of stone covering, a wider foundation must be built to support the wall covering.
It is similar to a stone facade, a special cement board will be installed on the prefabricated walls. The rendering of the facade will take place on the site.
With wooden facade you have many additional options. You may choose between different cladding profiles, types of wood and the manners of treatment of the wood (varnished, painted, impregnated, etc.) Treated wooden cladding will be installed on the prefabricated walls at the factory.
The Basic Package includes all the essential materials needed to start building your log house. This package provides the production-approved drawings, load-bearing log walls, roof structures with underlay material, waterproofing, and ventilation strips. For multi-storey log houses, it also includes the structures for the intermediate floors. With this package, you receive the core construction elements necessary to assemble the main structure of your home. The Basic Package is ideal if you wish to take part in the construction process and carry out a larger portion of the work yourself while maintaining full control over the project.
The Standard Package includes everything from the Basic Package, plus all the materials needed to complete the exterior of your log house. This includes exterior finishing elements such as cladding details, mouldings, skirting boards, terraces, balconies, and wind protection materials. Windows and doors can be ordered separately and added to the package. The Standard Package is a great choice if you want your home’s exterior to be finished quickly and weather-protected, while continuing the interior works at your own pace.
The Premium Package includes everything from the Basic and Standard Packages, plus all the materials required for building the interior walls and ceilings up to the installation of building boards. All boards and fastening accessories are carefully prepared and packed for your convenience. As with the Standard Package, windows and doors can be ordered separately and included in your package. You can also add stairs, stair railings (for multi-storey houses), and roofing materials for a more complete solution. The Premium Package is the most comprehensive and convenient option, providing nearly all the materials needed to finish the log house structure and prepare it for interior completion efficiently and effortlessly.
Do you have questions about the house or would like to consult about your next project? We'd be happy to answer all your questions!

Jaan Köönvere
+372 605 48 95
Building a house is never an insignificant challenge. If you feel adventurous, possess some experience in construction or want to learn by doing, you can assemble the house yourself. Take a look at the different house packages and decide of the degree of work you want to handle. If desired by the clients, we can also support you during the construction project. Our partners located in different countries can assist you during all the phases of the house construction, from the foundations to the house assembly, including other special works. If needed, we can send one of our specialists to supervise the construction site. In more rare cases, a team of experts from the factory takes in charge of the building work on the site.
The size of the house and the logs used are influencing the settlement duration of the house. For example, the solid log profiles take longer to be installed than the glued laminated log profiles. Since the settlement is taken into notice during the engineering process you can move into your new home right away. In average, the house takes a few weeks to be assembled. Remember also that a carefully prepared construction site helps saving time.
The size of the house is the main element influencing the settlement duration of a prefabricated house. In average, the house takes a few weeks to be assembled. Remember also that a carefully prepared construction site helps saving time.
No. The really nice thing about log houses is that they can be built anytime.
A log house does not need major maintenance after completion. However, punctual maintenance, careful attention to the house and some refreshment are necessary. The new log house owner can adjust metallic tie rods and metallic rods, following the instructions we provide. The wood facade should be refreshed with new stain or paint after a few years to preserve its beautiful aspects. All the care methods and advice are detailed in the care instructions provided by the company.