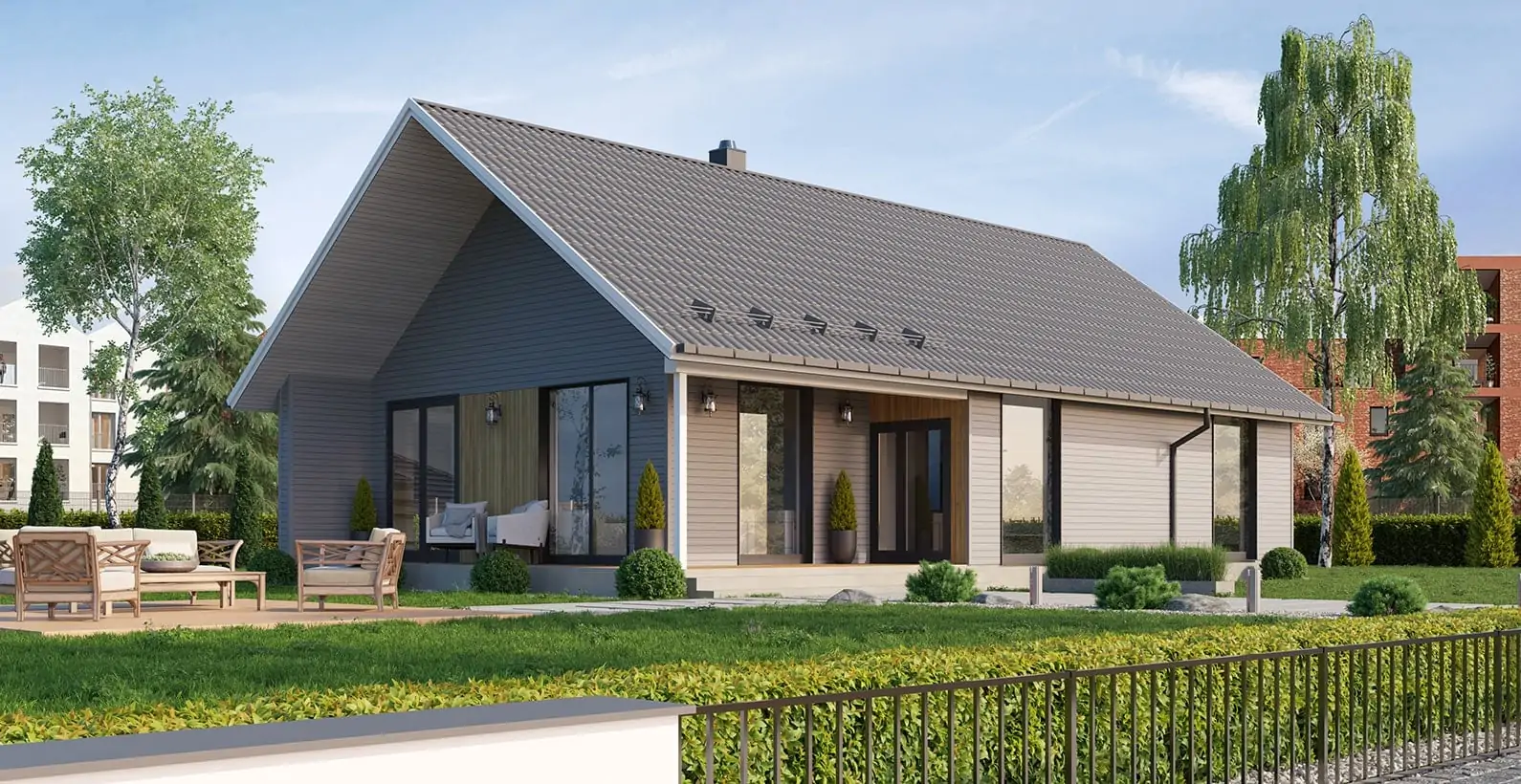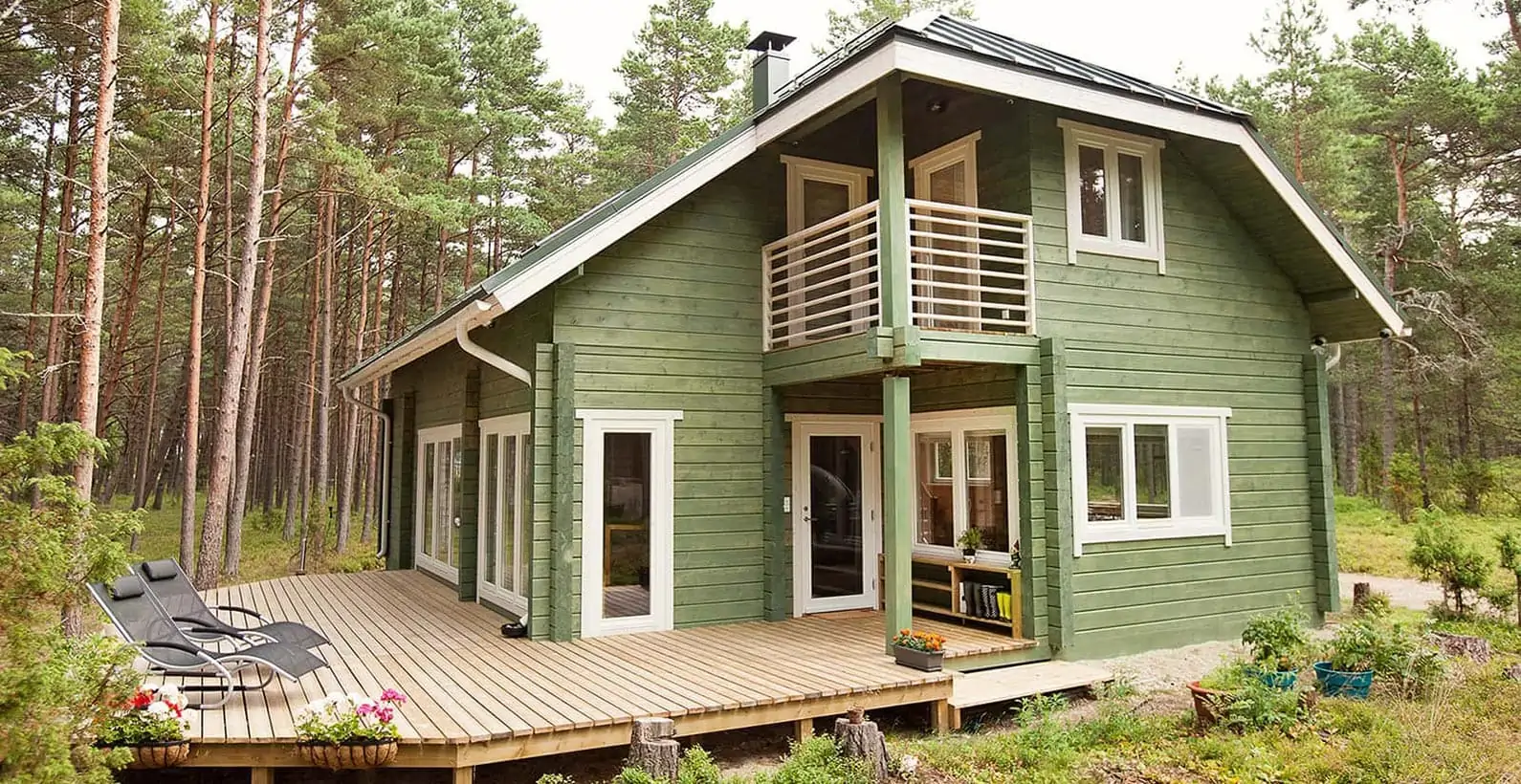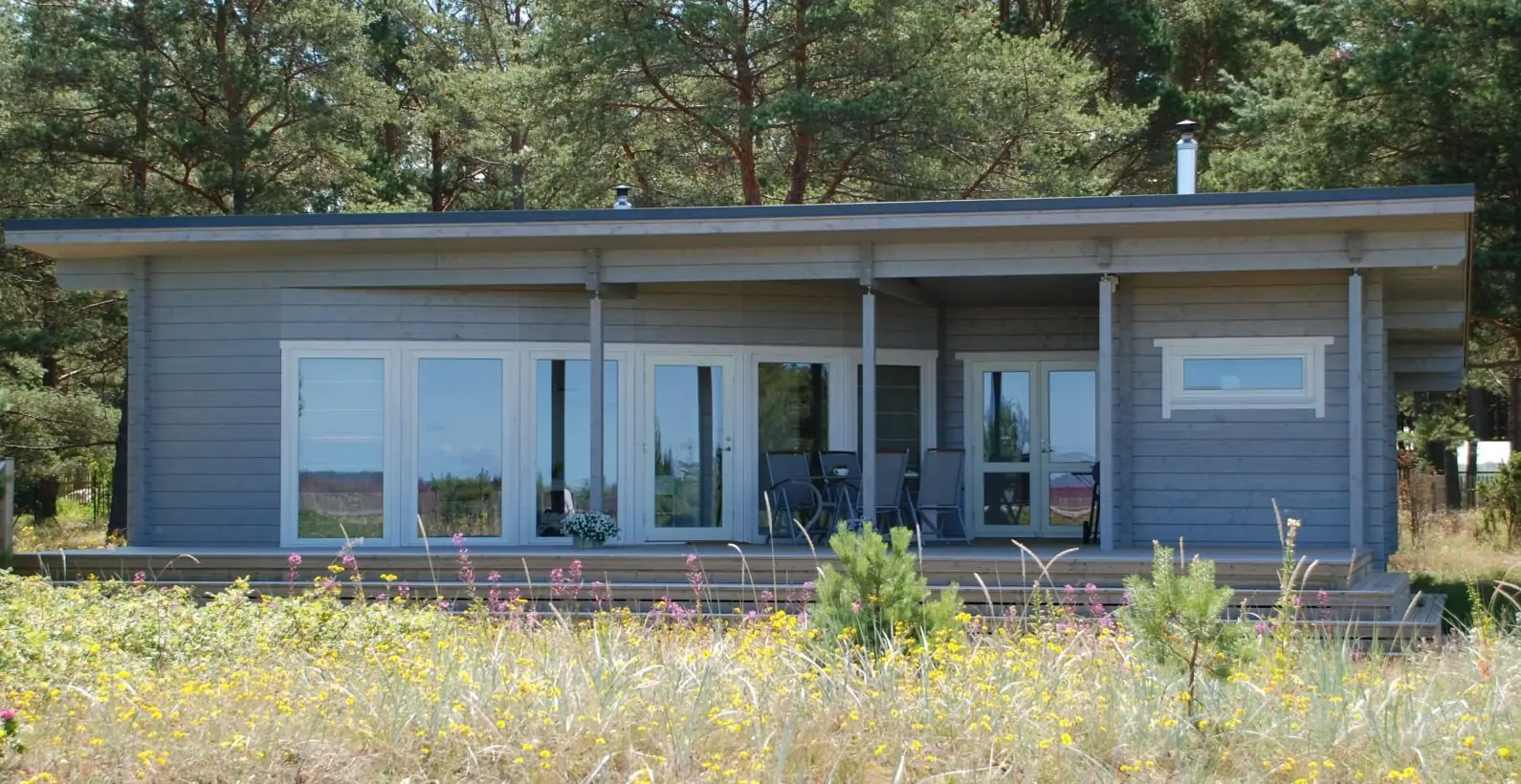
GERMANY#1 IS A LOVELY SINGLE STOREY PREFAB HOUSE PERFECT AS A WEEKEND ACCOMODATION OR ALL-YEAR RESIDENCE.
Germany #1 is a lovely one level accommodation suitable in both urban and rural environments. Its facade can be decorated with various finishing materials and interior customised according to desires. The uniform structure makes this prefab home easy and quick to assemble.
The central place of this single storey is the living room of 34 m², accessible via a vestibule including a storage room. Pleasant dining and couch areas are easily fitted into the space and complete the l-shaped open kitchen. The through-room also benefits from brightness all day long thanks to its large windows. If needed, a fireplace can be installed for a comfortable cosy atmosphere and warm evenings.
On the other side of the prefab house stand two bedrooms smartly detached from the living zone thanks to a hallway, offering calm, peace and privacy. In addition, the house has separate facilities and a bathroom with a window, great for air renewal.
The charming asset of this house is the beautiful terrace surrounding the entire side of the house, where the living room and entrance hall are situated. Garden furniture can be installed with ease to appreciate this feature the largest part of the year.
This charming ground floor prefab house is ideal for couples, families with children, relaxed retirement or as a second residence.
Get an instant quote for full price info and details below.
Instant, 3-second price quote!
"*" indicates required fields


The role of Sales consultant was very important. Your competitors (we tried three-four producers) sales consultants weren’t adequate. Palmatin sales consultant was very helpful and we always got information that we needed. The whole selling process was made professionally and this was the main reason why we selected Palmatin.

We selected Palmatin because we had already ordered 1 log house previously and we are very satisfied with it.
It is possible to use different stone materials as wall coverings. It is possible to choose from brick, decorative stone, etc. If you use stone as your external wall covering, a special cement board is installed on the prefabricated wall and the stone material will be installed thereupon on the site. In the case of stone covering, a wider foundation must be built to support the wall covering.
It is similar to a stone facade, a special cement board will be installed on the prefabricated walls. The rendering of the facade will take place on the site.
With wooden facade you have many additional options. You may choose between different cladding profiles, types of wood and the manners of treatment of the wood (varnished, painted, impregnated, etc.) Treated wooden cladding will be installed on the prefabricated walls at the factory.
The Basic Package includes everything you need to start building your home: the production approval drawings, insulated exterior wall elements, “Pre-Cut” constructions for the internal load-bearing walls, waterproofing, roof constructions with underlay fabric, and ventilation strips. For multi-storey houses, the package also includes “Pre-Cut” constructions for the partition ceilings. With the Basic Package, you will receive all the main construction details of your house. And whenever you need help or advice, you’re always welcome to contact our friendly specialists or visit us for a consultation.
The Standard Package includes everything from the Basic Package, plus all the materials needed to make your house beautiful on the outside. This means it comes with the exterior wall covering, mouldings, skirting boards, terraces, balconies, and wind protection materials. It’s the perfect choice if you want your house to look ready from the outside quickly and then finish the inside at your own pace. You can also add doors and windows to your order, and depending on your house design, the windows can even be installed directly at the factory to make the process faster and easier for you.
The Premium Package includes everything from the Basic and Standard packages, plus all the materials needed to build the interior walls and ceilings up to the building boards. All the necessary, uninstalled building boards and fastening accessories are carefully packed for you. This is our most convenient package, providing everything you need to complete the house structure quickly and easily. In this package, you can also add exterior doors, windows, interior doors, stairs, and stair railings (for multi-storey houses). Roofing materials can also be included if you wish. The Premium Package is designed to offer you as many materials and solutions as you need, ensuring the most comfortable and efficient building process.
Do you have questions about the house or would like to consult about your next project? We'd be happy to answer all your questions!

Leo Lindman
+372 605 48 95
A wooden log house is made by overlaying wooden log, following specific instructions and order of assembly. At the factory, the logs are cut at the right dimensions and angles and in proper number. All the special cuts and notches necessary for the assembly on the construction site are also pre-cut. To read more about the log house materials and construction, you can visit the “technologies” category of the website menu.
Before reaching the construction site, only the round logs are treated at the factory. It is also possible to treat the wood before the arrival of the house on the construction site. The treatment at the factory is an option.
As a log and prefabricated house producer, we value the environment and the nature, quality and durable products. Our goal is to participate to a sustainable future. We provide comfort and value the health of our clients and their satisfaction. We manage our supply and our production with careful attention, and we place our clients at the very heart of our concern.
Many elements impact the price of a house, therefore it is complicated to establish a price without detailing the project. Generally speaking, the price of a log house is influenced by the type of logs, the insulation and choice of materials, the size of the house and construction in the factory, the architecture complexity and the choice of the building package. However, you can consider that one square metre (1m² = 10.7 sq.feet) of floor area costs between 500 to 1200€.