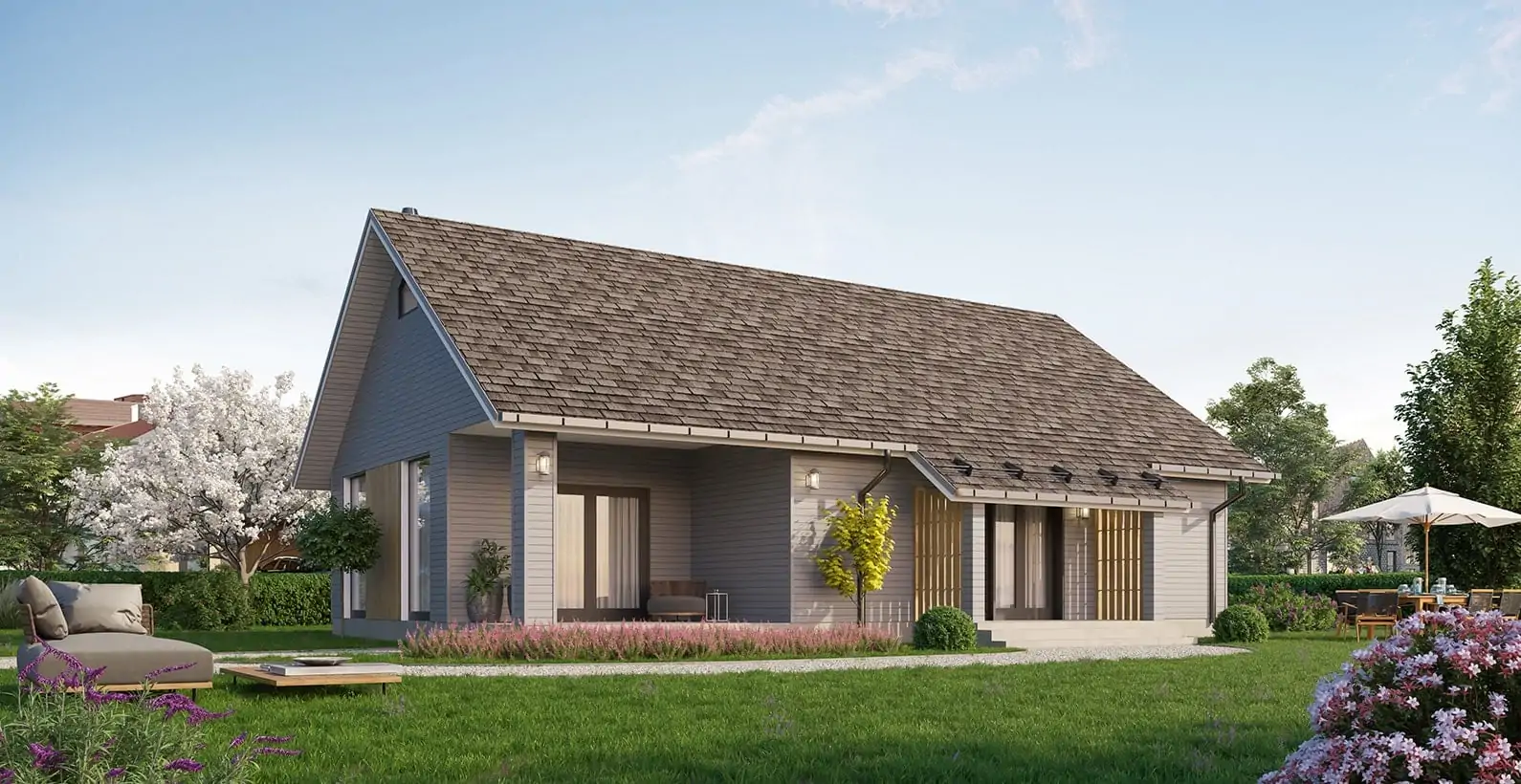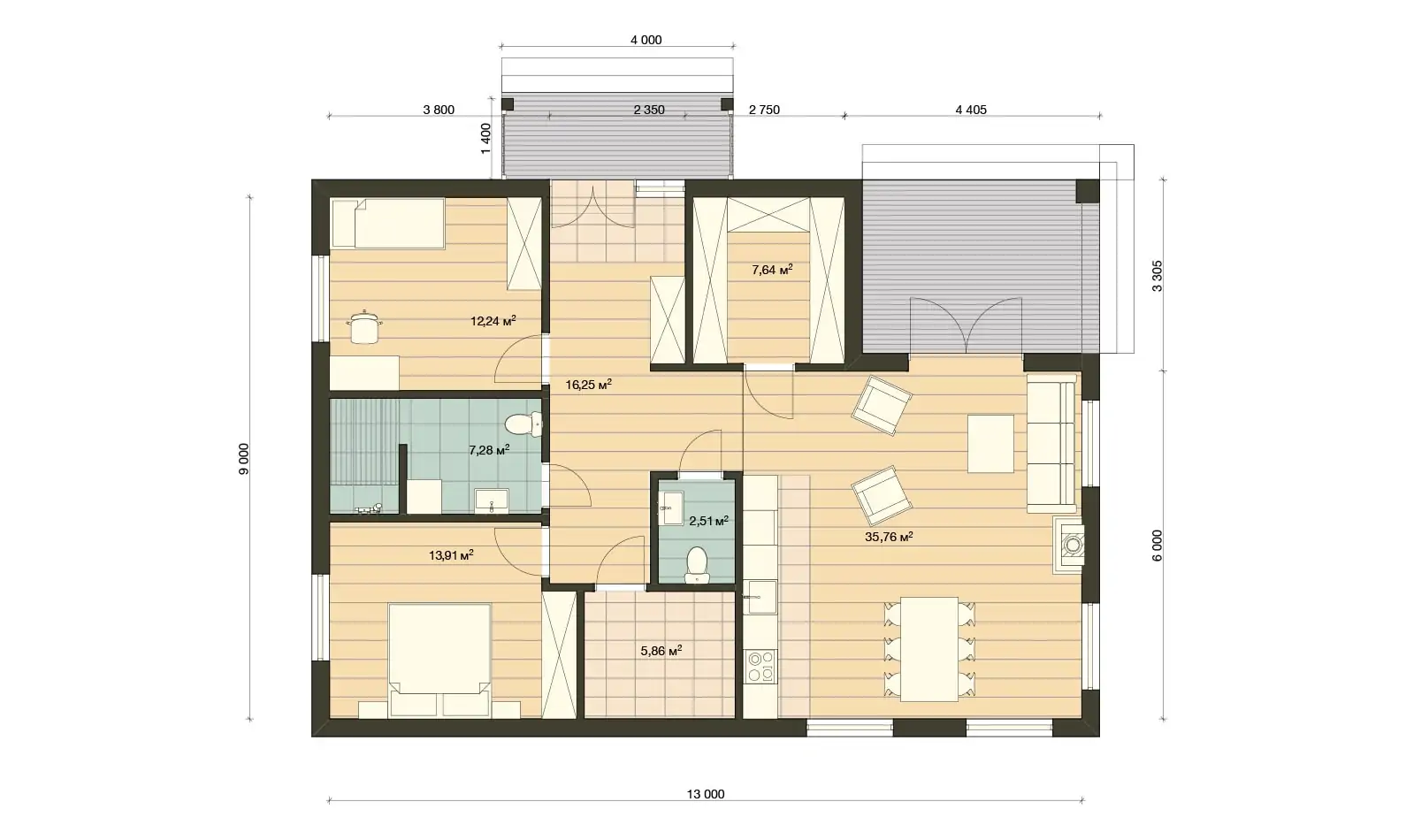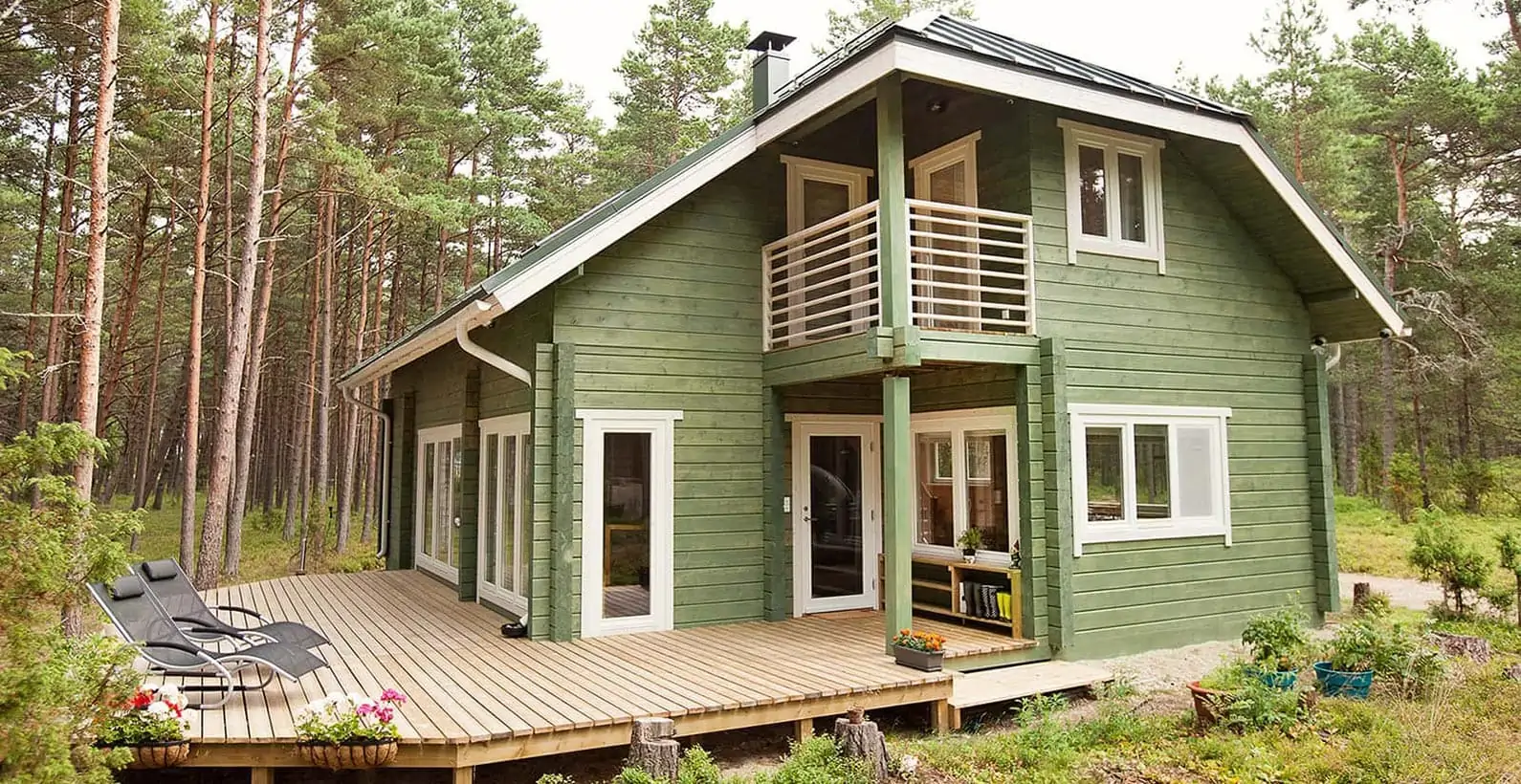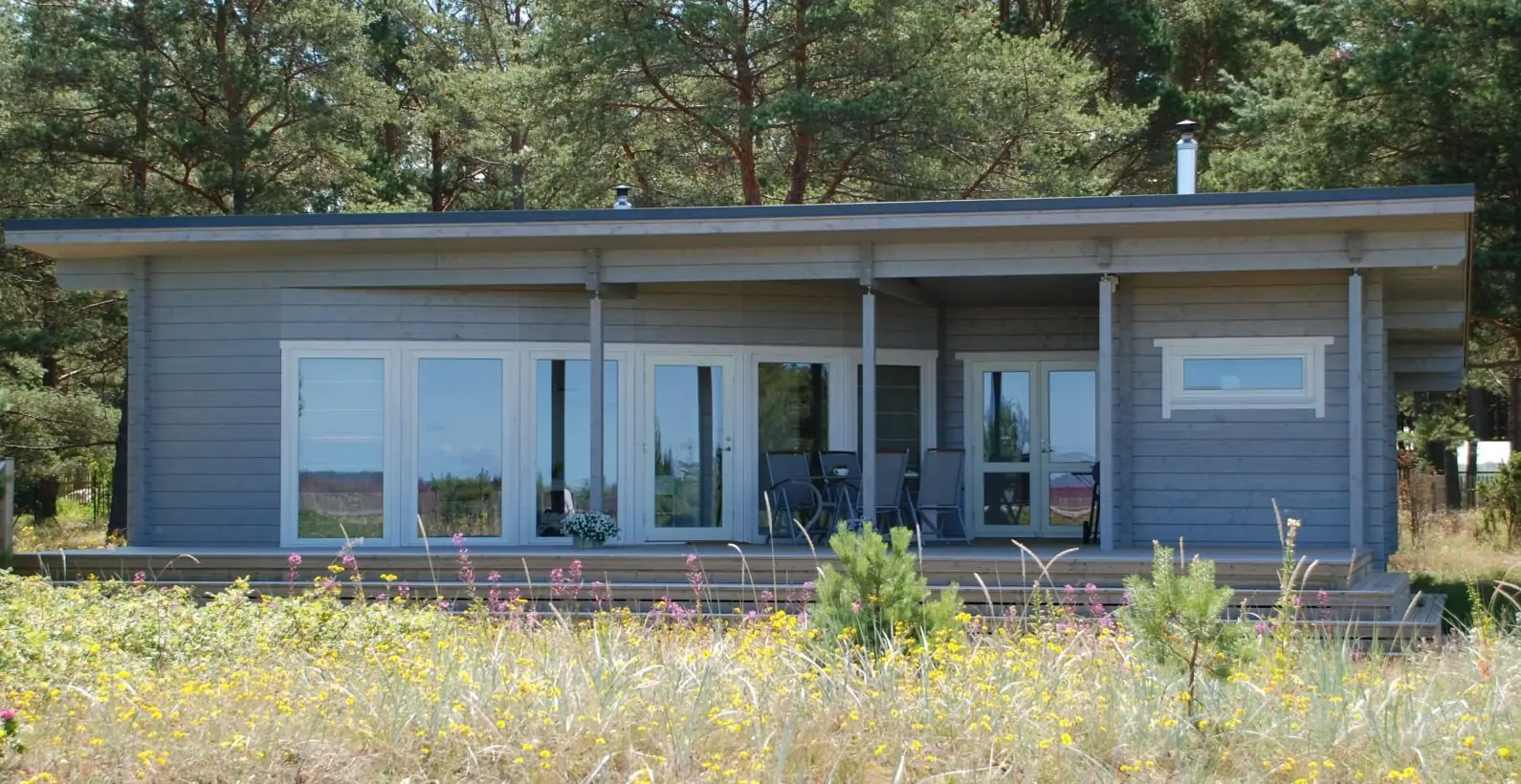
FRANCE#1 IS A LOVELY ONE STOREY DWELLING OFFERING NICE, OPEN AND LUMINOUS AREAS FOR ROMANCE AND COSINESS.
From the exterior France#1 has lovely architecture. The pitched roof of this prefab home and its nice porch framed with panels would perfectly match a bucolic environment or a flowery garden. The front door opens into a welcoming 16 m² hallway where outfits and shoes can be stored. On the left side of the hallway is an airy living area, spacious enough to fit a dining space and sitting zone. The one-wall kitchen is functional and space saving and a lounge layout around a warm fireplace is just enough to create a cosy, romantic and harmonious atmosphere. From the main room is a pantry for storage and organisation.
During the bright day time, warm summer evenings or spring days, a beautiful terrace linked to the living room gives an opportunity to enjoy moments outside the house. On the opposite side of the house are two spacious bedrooms of more than 12 m² each, separated by a bathroom and independent facilities. Residents will also be able to take advantage of an auxiliary room.
Get an instant quote for full price info and details below.
Instant, 3-second price quote!
"*" indicates required fields


The role of Sales consultant was very important. Your competitors (we tried three-four producers) sales consultants weren’t adequate. Palmatin sales consultant was very helpful and we always got information that we needed. The whole selling process was made professionally and this was the main reason why we selected Palmatin.

We selected Palmatin because we had already ordered 1 log house previously and we are very satisfied with it.
It is possible to use different stone materials as wall coverings. It is possible to choose from brick, decorative stone, etc. If you use stone as your external wall covering, a special cement board is installed on the prefabricated wall and the stone material will be installed thereupon on the site. In the case of stone covering, a wider foundation must be built to support the wall covering.
It is similar to a stone facade, a special cement board will be installed on the prefabricated walls. The rendering of the facade will take place on the site.
With wooden facade you have many additional options. You may choose between different cladding profiles, types of wood and the manners of treatment of the wood (varnished, painted, impregnated, etc.) Treated wooden cladding will be installed on the prefabricated walls at the factory.
The Basic Package includes everything you need to start building your home: the production approval drawings, insulated exterior wall elements, “Pre-Cut” constructions for the internal load-bearing walls, waterproofing, roof constructions with underlay fabric, and ventilation strips. For multi-storey houses, the package also includes “Pre-Cut” constructions for the partition ceilings. With the Basic Package, you will receive all the main construction details of your house. And whenever you need help or advice, you’re always welcome to contact our friendly specialists or visit us for a consultation.
The Standard Package includes everything from the Basic Package, plus all the materials needed to make your house beautiful on the outside. This means it comes with the exterior wall covering, mouldings, skirting boards, terraces, balconies, and wind protection materials. It’s the perfect choice if you want your house to look ready from the outside quickly and then finish the inside at your own pace. You can also add doors and windows to your order, and depending on your house design, the windows can even be installed directly at the factory to make the process faster and easier for you.
The Premium Package includes everything from the Basic and Standard packages, plus all the materials needed to build the interior walls and ceilings up to the building boards. All the necessary, uninstalled building boards and fastening accessories are carefully packed for you. This is our most convenient package, providing everything you need to complete the house structure quickly and easily. In this package, you can also add exterior doors, windows, interior doors, stairs, and stair railings (for multi-storey houses). Roofing materials can also be included if you wish. The Premium Package is designed to offer you as many materials and solutions as you need, ensuring the most comfortable and efficient building process.
Do you have questions about the house or would like to consult about your next project? We'd be happy to answer all your questions!

Leo Lindman
+372 605 48 95
We will be pleased to meet you and discuss your project! Our offices are located in Estonia, near the capital Tallinn. To arrange an appointment you can contact us by email: info@palmatin.ee – or call us: +372 605 4895. You can also find more information here.
You can decide when building your home to be helped by a professional. The assembly cost of a house, made by a professional, will be related to the amount of work and the location of the house. In general, it is considered that the costs of the assembly are around 30% (with a variation of +/- 5%) of the house price. You can use the help of one of our partners or search for a professional of your own choice. Contact us to know more.
Palmatin is a manufacturer of round and square log houses, assembly-ready and pre-cut wooden houses. We produce prefabricated houses who respects nature and environment. We offer various models of log houses (motels, summers houses and camping cabins, saunas) and prefabricated houses. All the house models can be changed. We also propose to design the houses from clients’ plans. In addition to the houses, we offer additional elements for the house, such as fireplaces, stairs, kitchens…
Our services include quotations, technical drawings (3D models), technical and engineering details. If needed, Palmatin can take care of transportation and help through the house assembly.
The size of the house and the logs used are influencing the settlement duration of the house. For example, the solid log profiles take longer to be installed than the glued laminated log profiles. Since the settlement is taken into notice during the engineering process you can move into your new home right away. In average, the house takes a few weeks to be assembled. Remember also that a carefully prepared construction site helps saving time.
The size of the house is the main element influencing the settlement duration of a prefabricated house. In average, the house takes a few weeks to be assembled. Remember also that a carefully prepared construction site helps saving time.