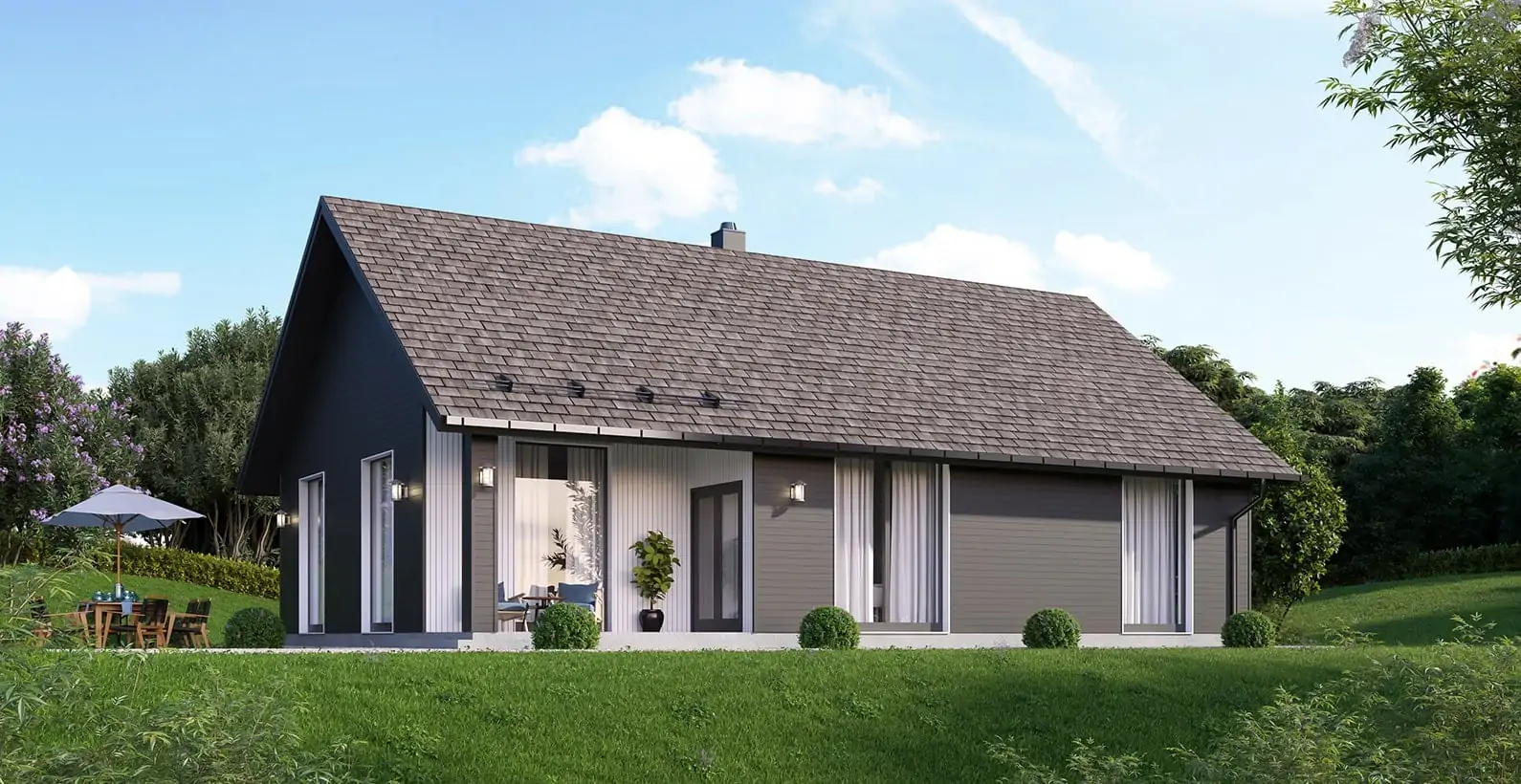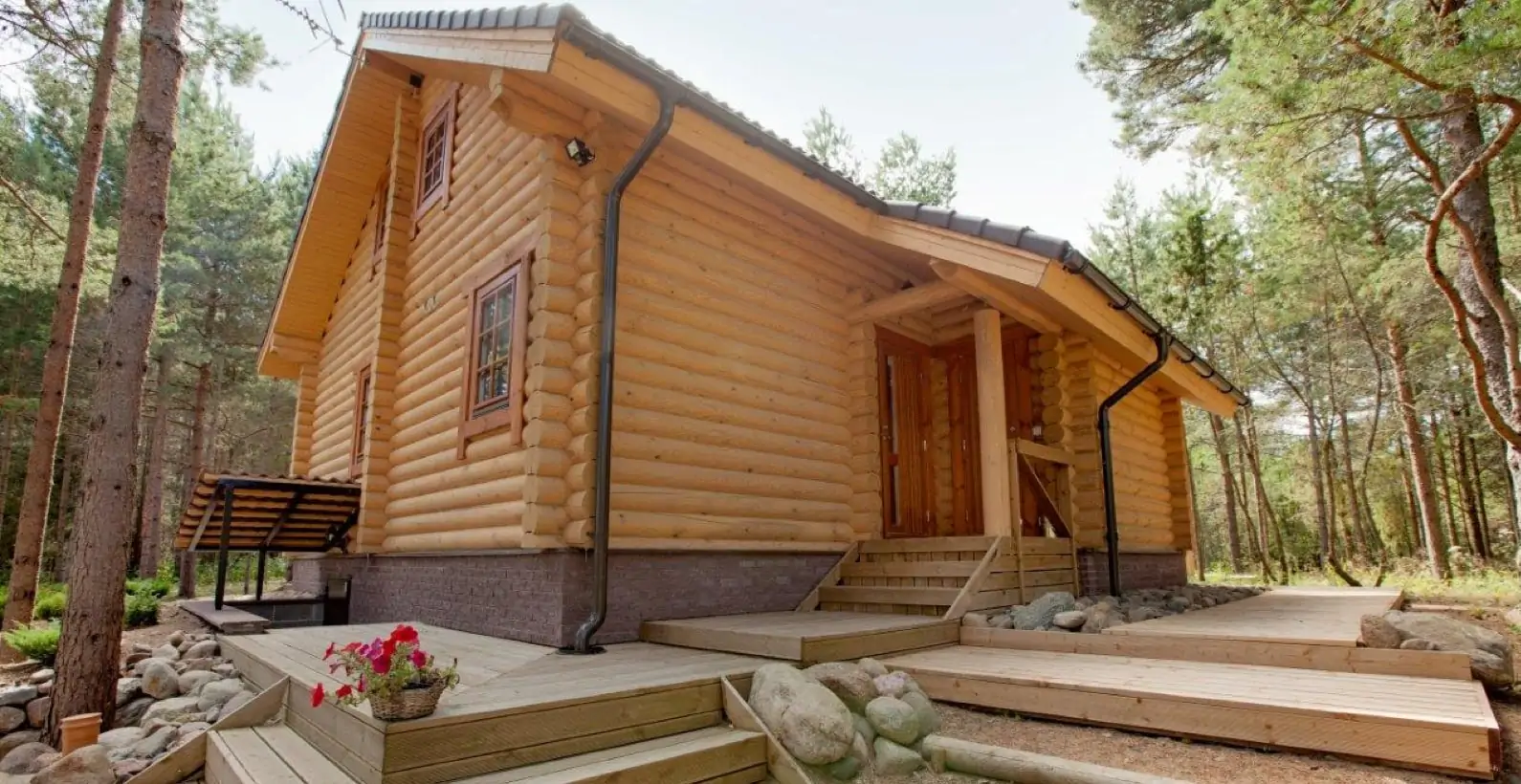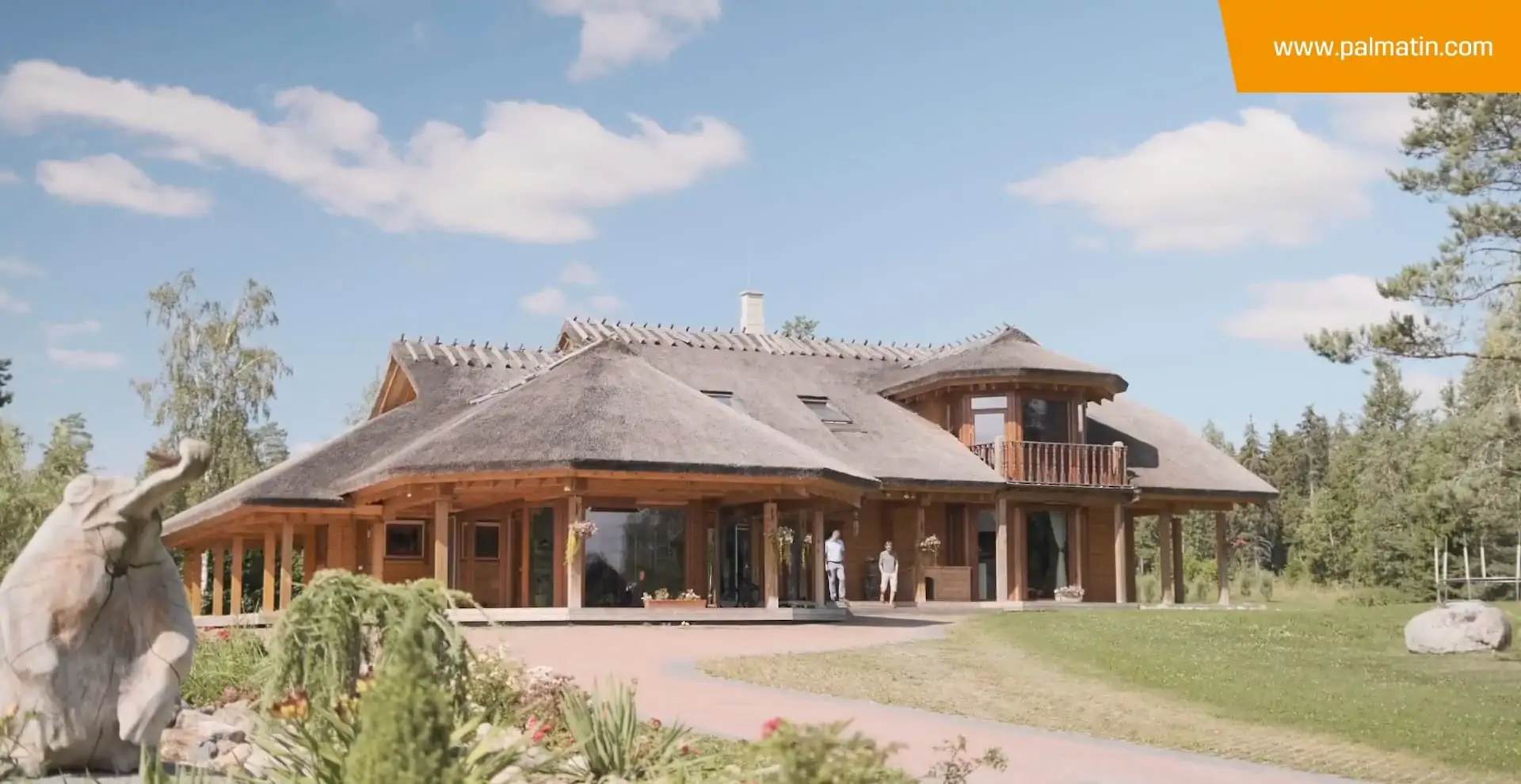
FINLAND#1 IS A MODERN AND HARMONIOUS SINGLE STOREY PREFAB HOUSE INSPIRING CALM AND SERENITY.
Finland#1 shows beautiful, pure and modern lines. It is really easy to imagine this home in a peaceful suburb or surrounded by trees and nature. A beautiful welcoming wooden doorstep invites you into the house. Inside, a spacious well-lit l-shaped corridor leads to a roomy bedroom as well as a storage room on the left side of the house, used as wardrobe and auxiliary room. Stepping across the corridor you will find a bathroom, connected to a hot sauna for relaxation, and a master bedroom. The bedrooms are located on the opposite sides of the house for more privacy. Separate facilities also add functionality to the house.
The corridor opens onto a spacious living room divided into two main areas. On the right side is the lounge area full of day light thanks to broad windows. For a cosier atmosphere, a fireplace can be installed at the centre of the house and the layout organised around it. The second area is composed of a one-wall open kitchen and a dining space. Connected to the dining area is a covered terrace, perfect for seats or sun loungers, giving access to the garden. This harmonious single storey house is great as a summer house and also suitable for year-round use.
Get an instant quote for full price info and details below.
Instant, 3-second price quote!
"*" indicates required fields


We selected Palmatin thanks to fast feedback and informational webpage. There were a lot of house plans and projects. Many other log house companies didn’t offer drawings. We asked price offers from 7 to 8 companies and only received two price offers – one was from Palmatin.

PALMATIN CUSTOMER STORY
It is possible to use different stone materials as wall coverings. It is possible to choose from brick, decorative stone, etc. If you use stone as your external wall covering, a special cement board is installed on the prefabricated wall and the stone material will be installed thereupon on the site. In the case of stone covering, a wider foundation must be built to support the wall covering.
It is similar to a stone facade, a special cement board will be installed on the prefabricated walls. The rendering of the facade will take place on the site.
With wooden facade you have many additional options. You may choose between different cladding profiles, types of wood and the manners of treatment of the wood (varnished, painted, impregnated, etc.) Treated wooden cladding will be installed on the prefabricated walls at the factory.
The Basic Package includes everything you need to start building your home: the production approval drawings, insulated exterior wall elements, “Pre-Cut” constructions for the internal load-bearing walls, waterproofing, roof constructions with underlay fabric, and ventilation strips. For multi-storey houses, the package also includes “Pre-Cut” constructions for the partition ceilings. With the Basic Package, you will receive all the main construction details of your house. And whenever you need help or advice, you’re always welcome to contact our friendly specialists or visit us for a consultation.
The Standard Package includes everything from the Basic Package, plus all the materials needed to make your house beautiful on the outside. This means it comes with the exterior wall covering, mouldings, skirting boards, terraces, balconies, and wind protection materials. It’s the perfect choice if you want your house to look ready from the outside quickly and then finish the inside at your own pace. You can also add doors and windows to your order, and depending on your house design, the windows can even be installed directly at the factory to make the process faster and easier for you.
The Premium Package includes everything from the Basic and Standard packages, plus all the materials needed to build the interior walls and ceilings up to the building boards. All the necessary, uninstalled building boards and fastening accessories are carefully packed for you. This is our most convenient package, providing everything you need to complete the house structure quickly and easily. In this package, you can also add exterior doors, windows, interior doors, stairs, and stair railings (for multi-storey houses). Roofing materials can also be included if you wish. The Premium Package is designed to offer you as many materials and solutions as you need, ensuring the most comfortable and efficient building process.
Do you have questions about the house or would like to consult about your next project? We'd be happy to answer all your questions!

Leo Lindman
+372 605 48 95
We know that a house has to comply with clients wishes, expectations and needs. All our models are customizable and we realize houses from our clients’ plans. This also means that it is, of course, possible to design houses for persons with special needs and integrate all the essential elements to their comfort and well-being.
No. The really nice thing about log houses is that they can be built anytime.
The prefabricated house offer is divided into three different packages – basic, standard, premium – allowing the future owner to select the best option depending the degree of participation into the work, desired deadline to complete the house and budget. The Basic package includes drawings, insulated elements of the external walls of the house, “Pre-Cut” constructions of internal load-bearing walls, waterproofing, roof constructions with roof underlay fabric, and ventilation strips. The basic package leaves most of the work to the owner. To benefit from a waterproof house and finished exterior and continue on your pace with the interior work, you can select the standard package. It includes, for example, exterior cladding, windows and exterior doors, terraces, balconies, rainwater system, etc. If your objective is to benefit quickly from a finished house, the premium package is the most suitable as it gathers all the elements to achieve the house project: interior walls, ceilings; building boards, interior doors, stair railings and stairs, etc. You can learn more about the package components by requesting the offer of the house you are interested in. An email will be sent to you with the details.
We are always pleased to realize the house dream of our clients. Therefore, a Palmatin house model can be used as well as personal house plans. Indeed, many of our projects clients are based on their own models. Contact us to discuss and realize your own project. You can share your floor and house plans with us, or work on the drawings together.