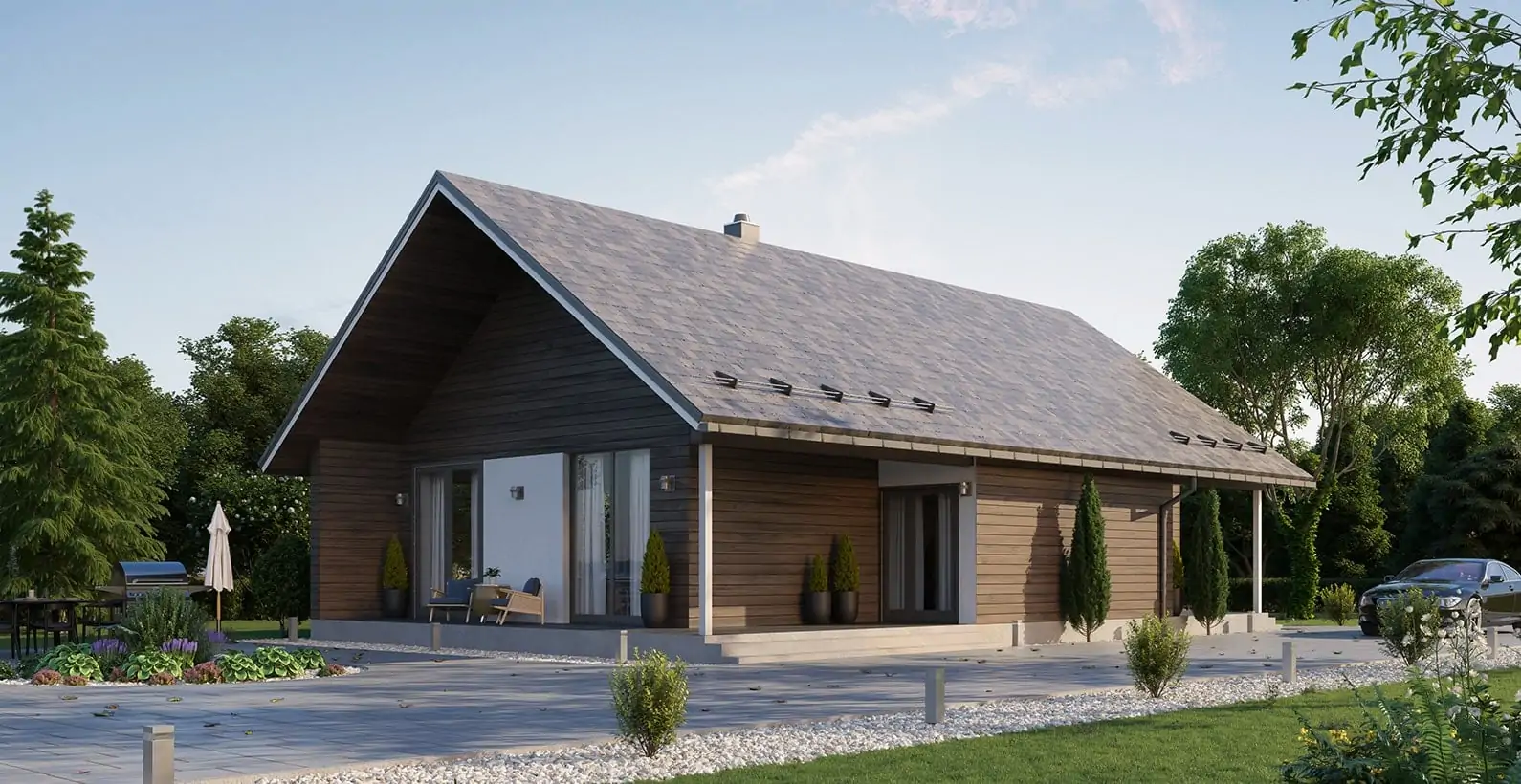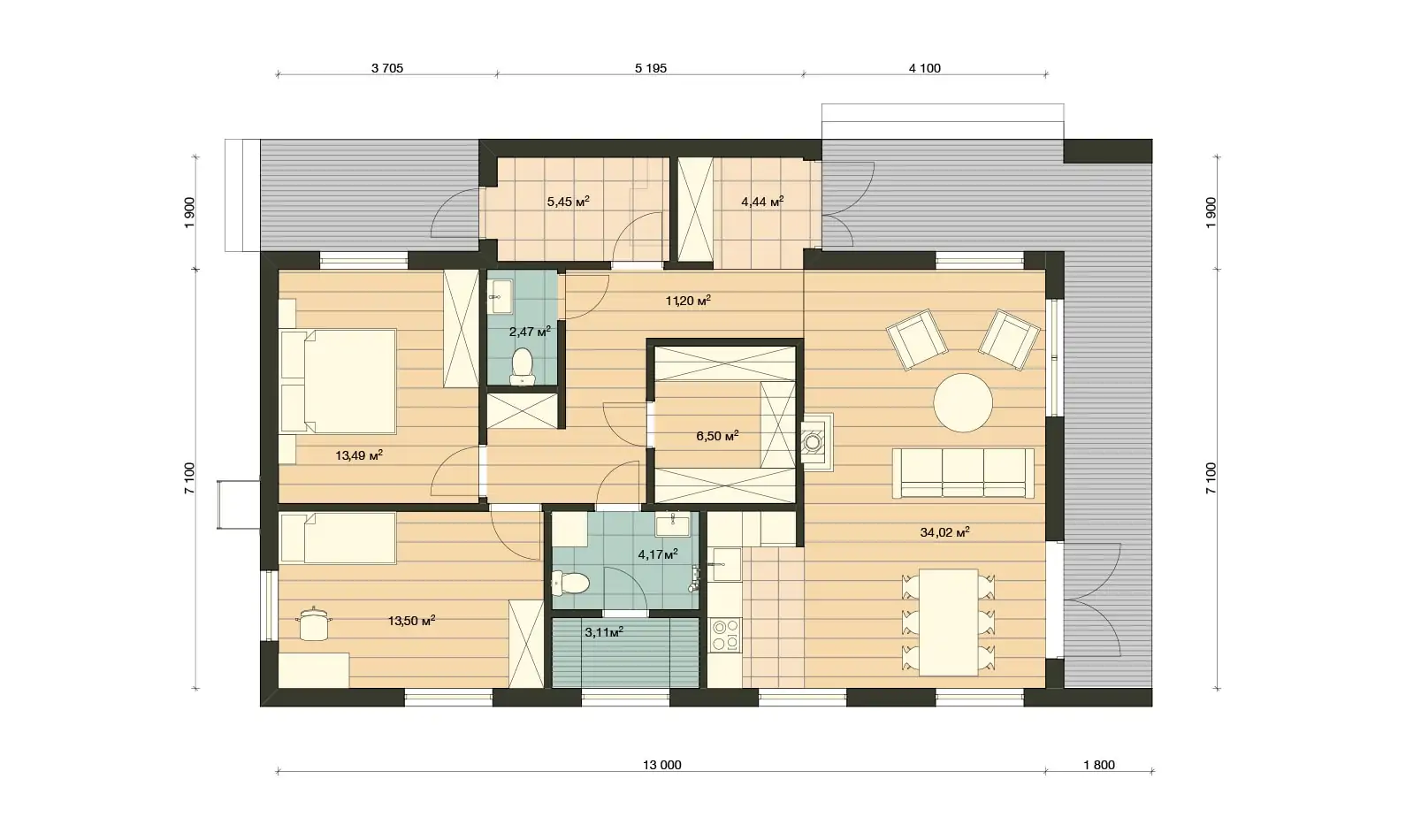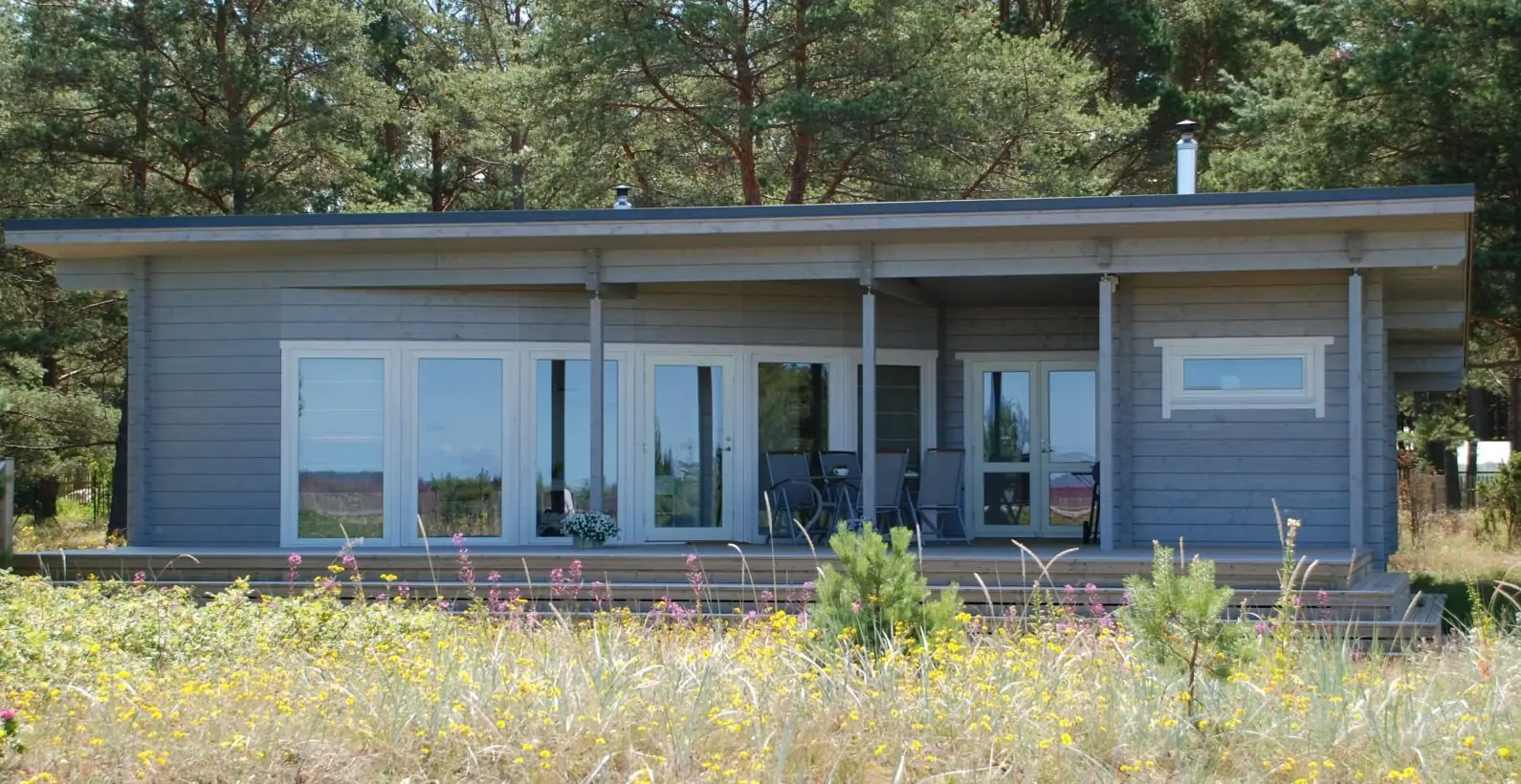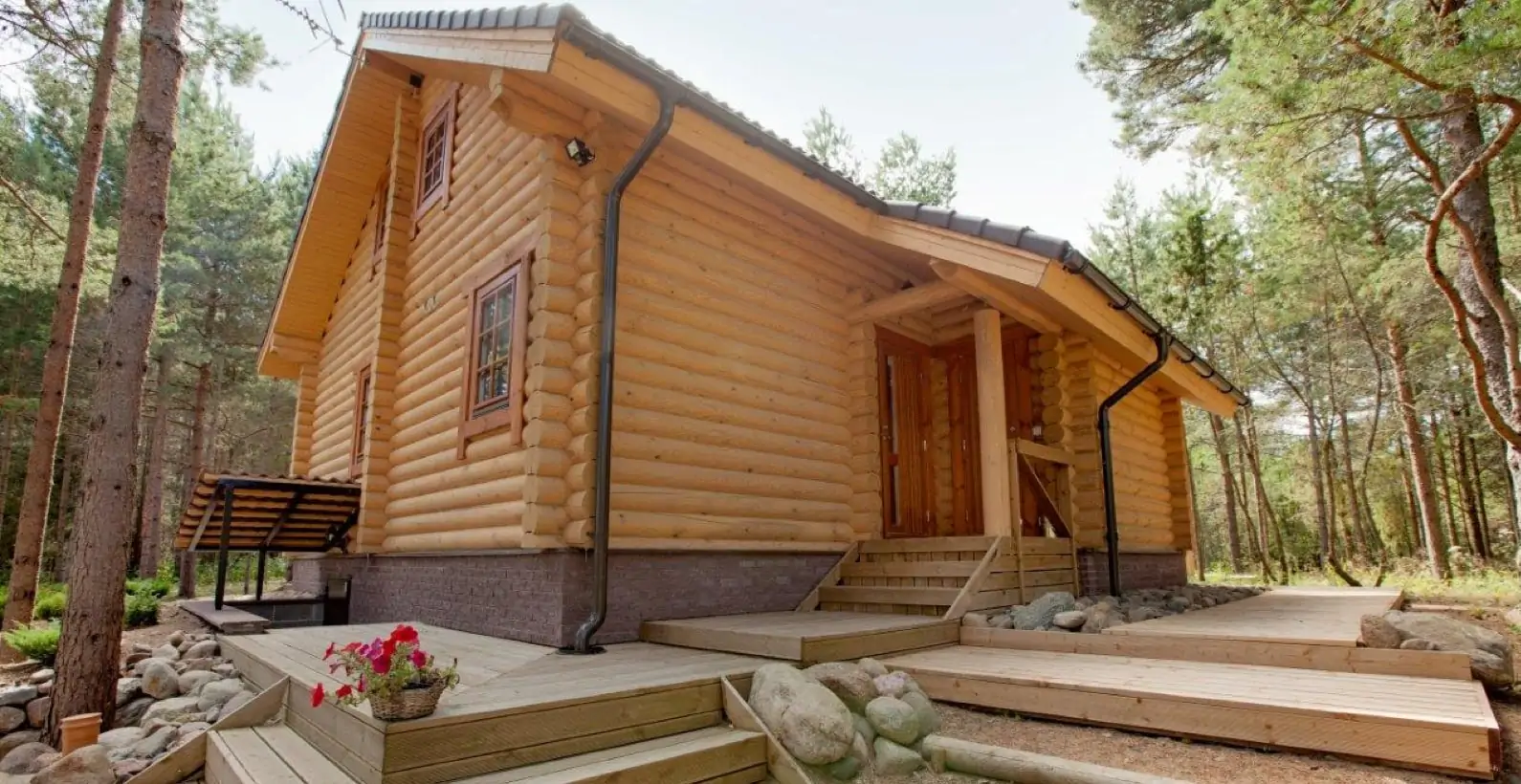
ESTONIA#1: AN OUTSTANDING CONTEMPORARY GROUND FLOOR DWELLING WITH BEAUTIFUL TERRACES AND SEPARATE ENTRANCES.
Estonia#1 is a contemporary dwelling which is divided into two main areas: the living space and the bedroom area. The living area is accessible directly on the left of the house, after going past the entrance and crossing the vestibule. The 34 m² room is made to fit comfortable and large sofas and armchairs and a dining area. The L-shaped kitchen is spacious, ergonomic and open to the rest of the living room. The daylight reaches the open through room thanks to nice and large windows. For cosy winters, a charming fireplace can be placed near the lounge. The main room is connected to the bedroom area via a corridor. This space is composed of two bedrooms, a wardrobe, separate facilities and a bathroom along with a hot sauna for relaxation and serenity. From outside, the house is surrounded with a large and beautiful terrace on the living room side and also stretches to the entrance. A second terrace gives access to the bedroom area through a practical hallway. The layout of the house and the beautiful terraces providing spacious outdoor areas shape this dwelling into an outstanding and authentic home.
Get an instant quote for full price info and details below.
Instant, 3-second price quote!
"*" indicates required fields


We selected Palmatin because we had already ordered 1 log house previously and we are very satisfied with it.

We selected Palmatin thanks to fast feedback and informational webpage. There were a lot of house plans and projects. Many other log house companies didn’t offer drawings. We asked price offers from 7 to 8 companies and only received two price offers – one was from Palmatin.
It is possible to use different stone materials as wall coverings. It is possible to choose from brick, decorative stone, etc. If you use stone as your external wall covering, a special cement board is installed on the prefabricated wall and the stone material will be installed thereupon on the site. In the case of stone covering, a wider foundation must be built to support the wall covering.
It is similar to a stone facade, a special cement board will be installed on the prefabricated walls. The rendering of the facade will take place on the site.
With wooden facade you have many additional options. You may choose between different cladding profiles, types of wood and the manners of treatment of the wood (varnished, painted, impregnated, etc.) Treated wooden cladding will be installed on the prefabricated walls at the factory.
The Basic Package includes everything you need to start building your home: the production approval drawings, insulated exterior wall elements, “Pre-Cut” constructions for the internal load-bearing walls, waterproofing, roof constructions with underlay fabric, and ventilation strips. For multi-storey houses, the package also includes “Pre-Cut” constructions for the partition ceilings. With the Basic Package, you will receive all the main construction details of your house. And whenever you need help or advice, you’re always welcome to contact our friendly specialists or visit us for a consultation.
The Standard Package includes everything from the Basic Package, plus all the materials needed to make your house beautiful on the outside. This means it comes with the exterior wall covering, mouldings, skirting boards, terraces, balconies, and wind protection materials. It’s the perfect choice if you want your house to look ready from the outside quickly and then finish the inside at your own pace. You can also add doors and windows to your order, and depending on your house design, the windows can even be installed directly at the factory to make the process faster and easier for you.
The Premium Package includes everything from the Basic and Standard packages, plus all the materials needed to build the interior walls and ceilings up to the building boards. All the necessary, uninstalled building boards and fastening accessories are carefully packed for you. This is our most convenient package, providing everything you need to complete the house structure quickly and easily. In this package, you can also add exterior doors, windows, interior doors, stairs, and stair railings (for multi-storey houses). Roofing materials can also be included if you wish. The Premium Package is designed to offer you as many materials and solutions as you need, ensuring the most comfortable and efficient building process.
Do you have questions about the house or would like to consult about your next project? We'd be happy to answer all your questions!

Leo Lindman
+372 605 48 95
Log houses are usually cheaper then similar size stone houses or concrete houses
Generally, the quotations and offers provided by Palmatin, on the website or through personalized offers, are not including the VAT. You can apply the rate of 20% to the house price to know the VAT cost. To avoid any misunderstanding, do not hesitate to check the indications on the provided documents to know if the VAT has been included or contact us directly.
Wood is a living element. After being harvested, the wood is still breathing, changing and interacting with the environment. Wind, air, sunlight, climate change, location…many factors influence the wood ageing process and its appearances. These factors will darken the wood through time to grey hues. To prevent the wood from becoming darker, or protect its natural aged colour, you can use different stain and paint, depending on the final result.
The constructions obligations can vary from a country to another. Generally speaking, when the building exceeds a certain size, the construction is subject to a permit. This concerns private properties as well. Before delivering a construction permit, the plans of the house, the location, the environment, the public safety and other factors will be analyzed. To know about the regulations, you should refer to your local administration. Make sure to obtain the building permit before starting the construction on the site.