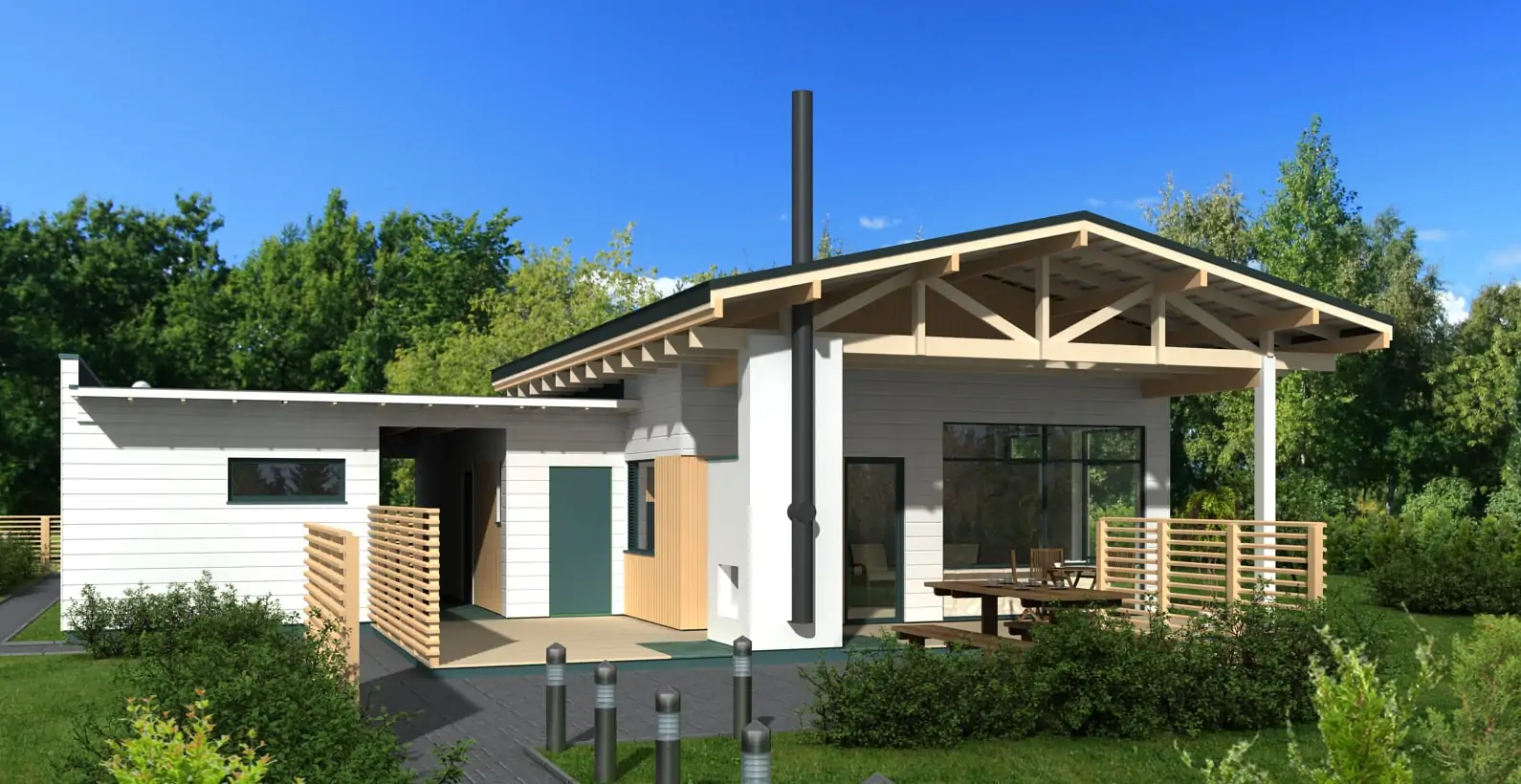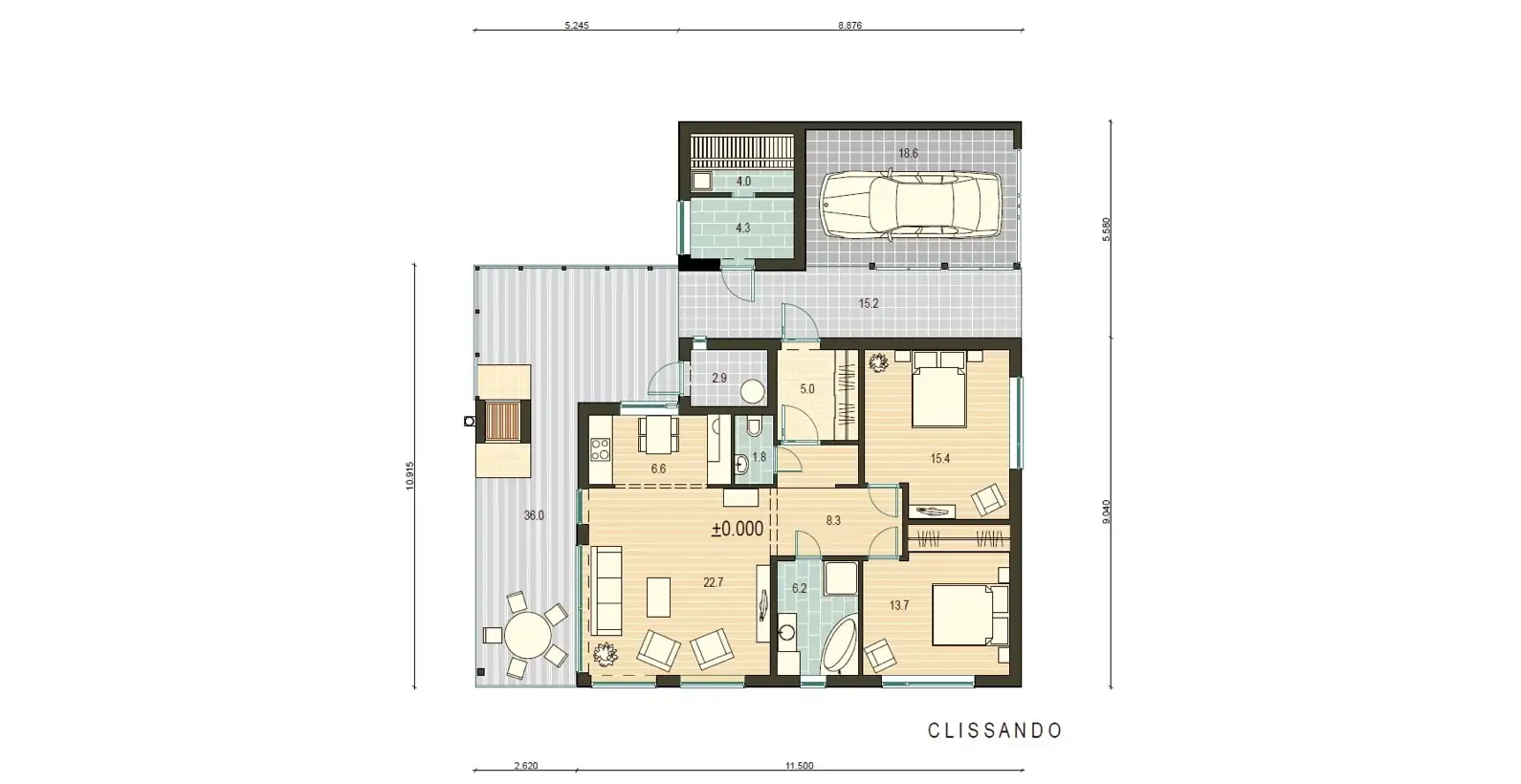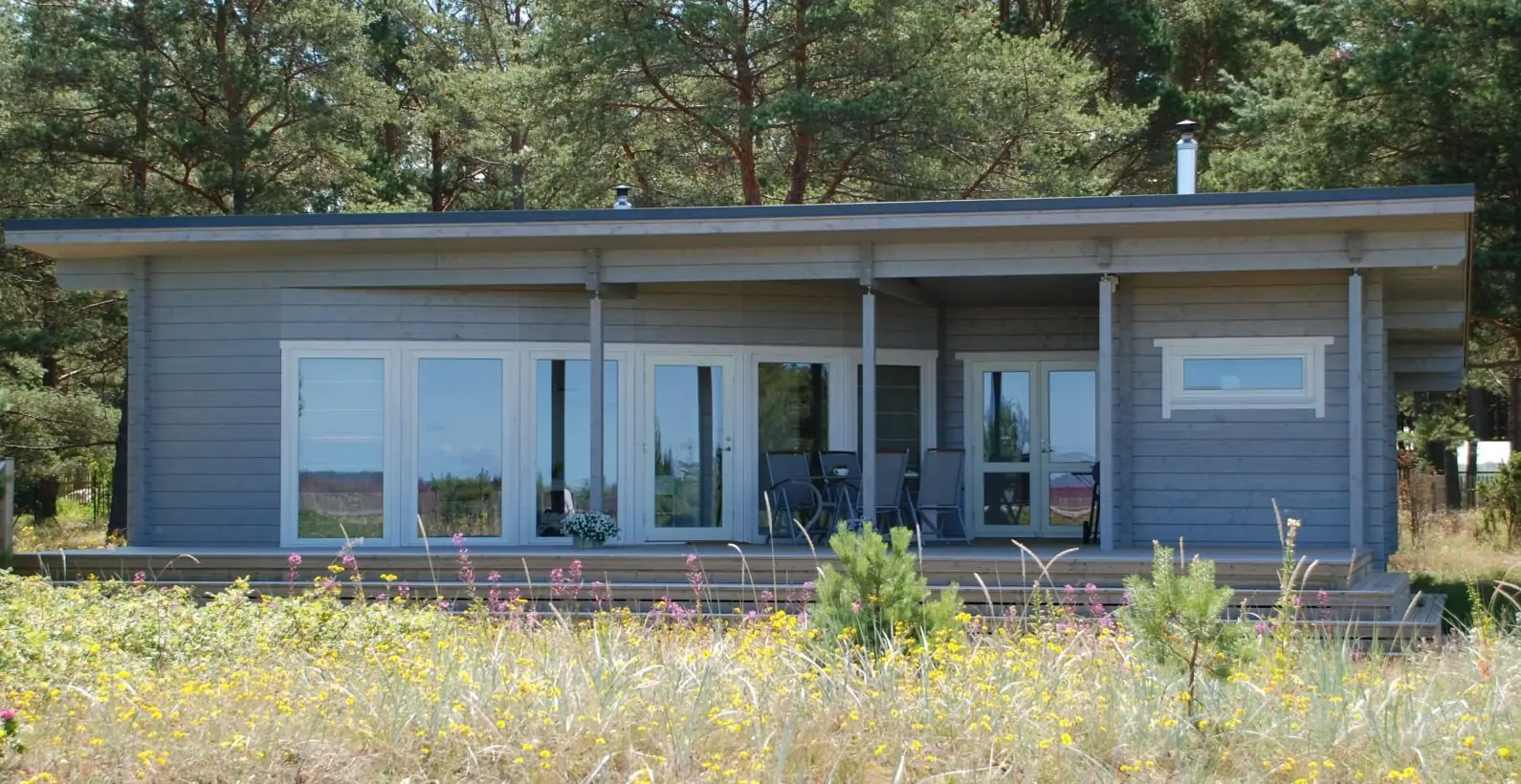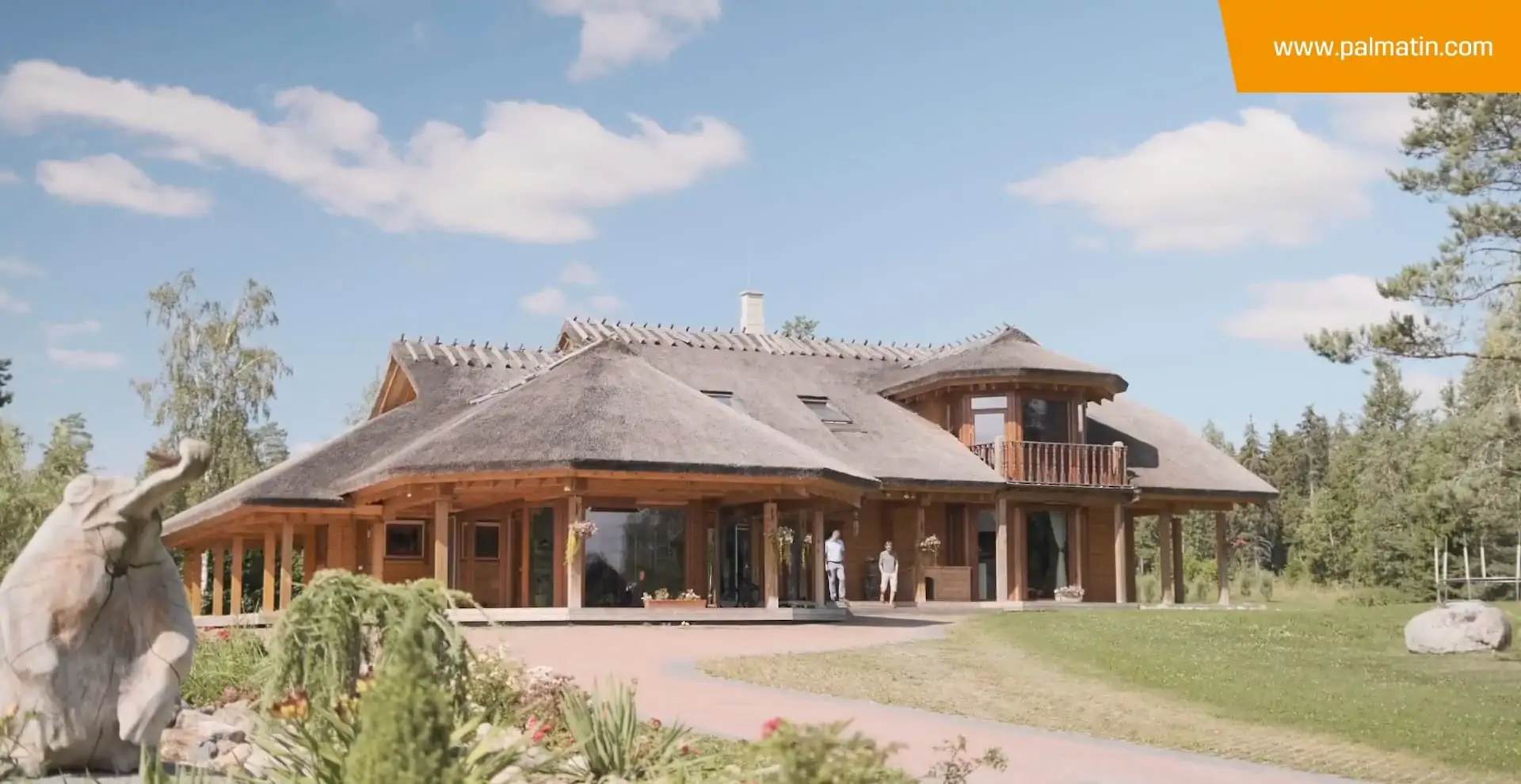
Clissando is an economical but stylishly structured one-storey log house. Appearances are dominated by the racy and robust roof ridge. External horizontal wide-plank lining enhances compactness and evokes positive emotions. We recommend this model as a year-round weekend residence or home.
The terrace is excellent for relaxation from early spring to late autumn, as the outdoor fireplace creates a cosy atmosphere for family get-togethers and provides warmth in the cool evenings.
Large glass surfaces provide plenty of light for the living room with the integrated kitchen. At the same time the massive roof provides ample shade for more cosiness and privacy. A passage separates the house from the block of auxiliary rooms where you can have a sauna, a pantry or a garage.
Get an instant quote for full price info and details below.
Instant, 3-second price quote!
"*" indicates required fields


We selected Palmatin because we had already ordered 1 log house previously and we are very satisfied with it.

PALMATIN CUSTOMER STORY
It is possible to use different stone materials as wall coverings. It is possible to choose from brick, decorative stone, etc. If you use stone as your external wall covering, a special cement board is installed on the prefabricated wall and the stone material will be installed thereupon on the site. In the case of stone covering, a wider foundation must be built to support the wall covering.
It is similar to a stone facade, a special cement board will be installed on the prefabricated walls. The rendering of the facade will take place on the site.
With wooden facade you have many additional options. You may choose between different cladding profiles, types of wood and the manners of treatment of the wood (varnished, painted, impregnated, etc.) Treated wooden cladding will be installed on the prefabricated walls at the factory.
The Basic Package includes everything you need to start building your home: the production approval drawings, insulated exterior wall elements, “Pre-Cut” constructions for the internal load-bearing walls, waterproofing, roof constructions with underlay fabric, and ventilation strips. For multi-storey houses, the package also includes “Pre-Cut” constructions for the partition ceilings. With the Basic Package, you will receive all the main construction details of your house. And whenever you need help or advice, you’re always welcome to contact our friendly specialists or visit us for a consultation.
The Standard Package includes everything from the Basic Package, plus all the materials needed to make your house beautiful on the outside. This means it comes with the exterior wall covering, mouldings, skirting boards, terraces, balconies, and wind protection materials. It’s the perfect choice if you want your house to look ready from the outside quickly and then finish the inside at your own pace. You can also add doors and windows to your order, and depending on your house design, the windows can even be installed directly at the factory to make the process faster and easier for you.
The Premium Package includes everything from the Basic and Standard packages, plus all the materials needed to build the interior walls and ceilings up to the building boards. All the necessary, uninstalled building boards and fastening accessories are carefully packed for you. This is our most convenient package, providing everything you need to complete the house structure quickly and easily. In this package, you can also add exterior doors, windows, interior doors, stairs, and stair railings (for multi-storey houses). Roofing materials can also be included if you wish. The Premium Package is designed to offer you as many materials and solutions as you need, ensuring the most comfortable and efficient building process.
Do you have questions about the house or would like to consult about your next project? We'd be happy to answer all your questions!

Leo Lindman
+372 605 48 95
Log houses are usually cheaper then similar size stone houses or concrete houses
The delay of construction in the factory varies according to house features, complexity and details. In average, we estimate the production of a log house between 8 to 12 weeks.
We think that every transportation can be optimized and organized in the best conditions. The construction site location should not stop you from having the unique house you have always dreamed of. We are making every efforts to be able to deliver the house in every location. If we mostly transport houses within Europe, we also deliver houses in Asian countries, North and South America, Egypt, Iceland.
Our homes can be found in Austria, Belgium, Denmark, Estonia, Finland, France, Germany, Greece, Holland, Ireland, Italy, Japan, Luxembourg, Panama, Poland, Slovenia, Spain, Sweden, Ukraine, United Kingdom, and USA.
For future owners, one of the main and not insignificant elements when buying and building a house is its price. Usually speaking, a log house or prefabricated house is cheaper than similar size stone or concrete houses. The price differences can vary because of the construction duration, the cost of materials, and the return on investment.