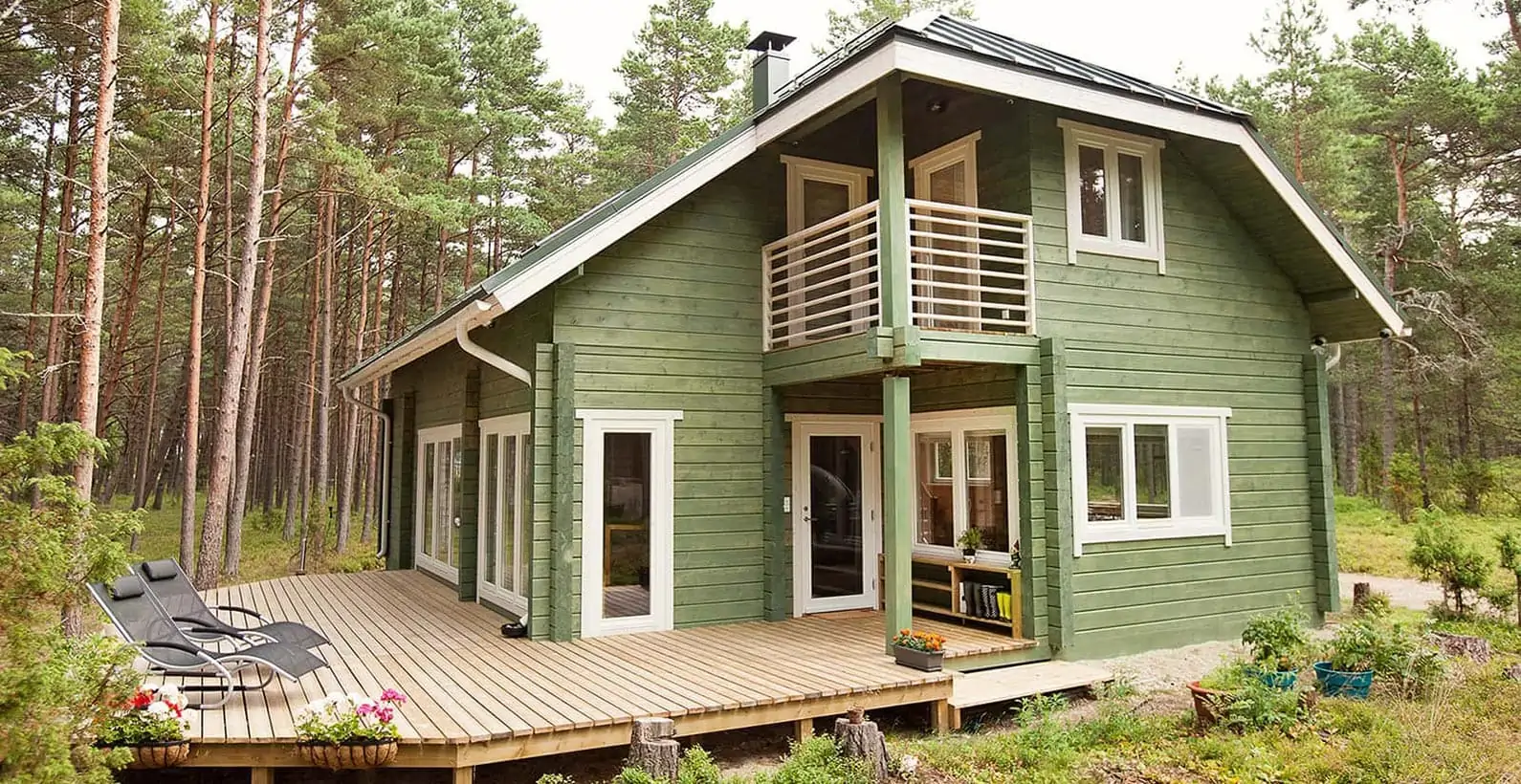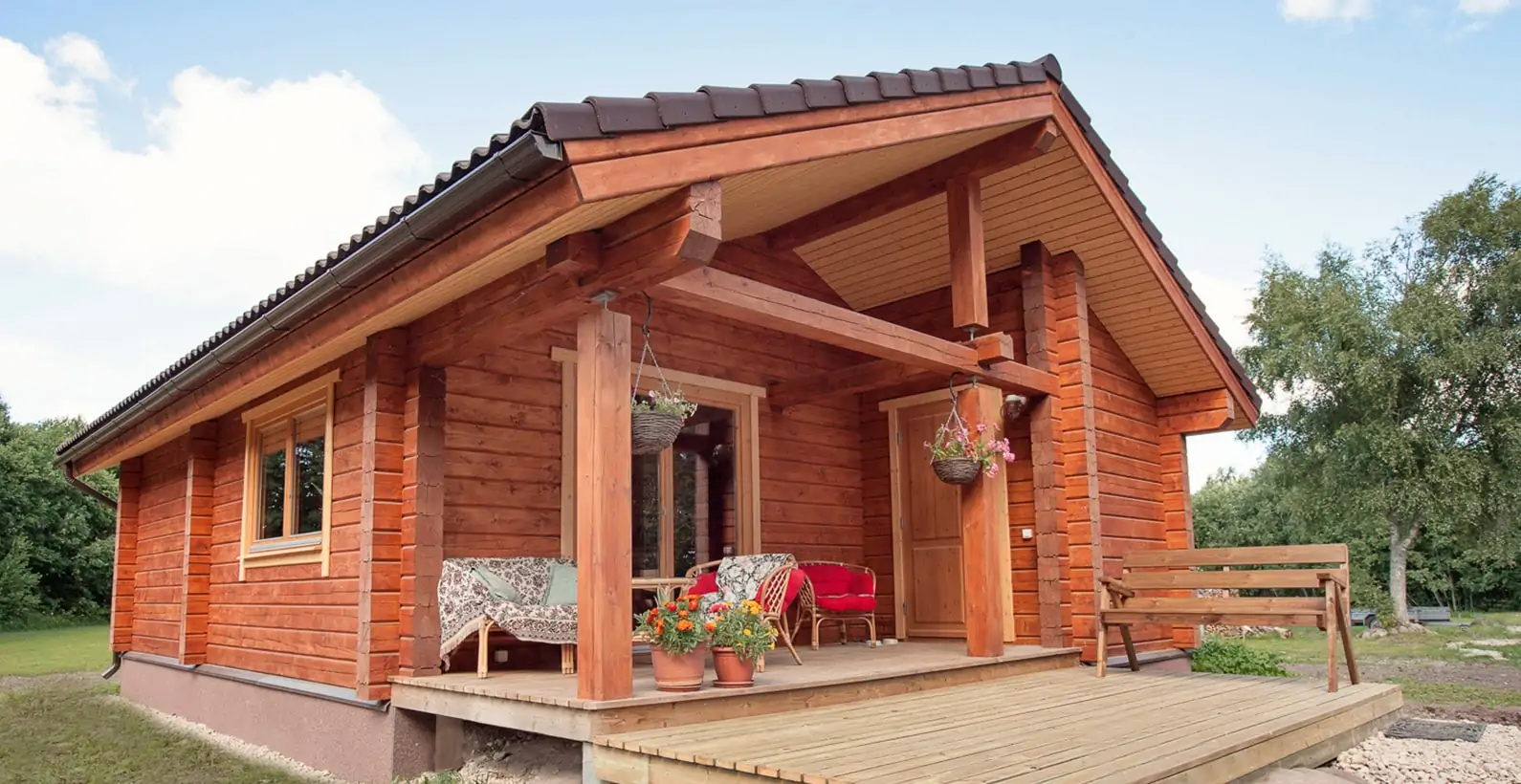
This product is Available soon!
Ballade is a house for enjoyment of romance on summer nights. Only chirping of grasshoppers and croaking of frogs can be heard from the depths of the dew-sprinkled garden. This house absolutely must have berry bushes and lush wild flowers blooming all around it.
This idyllic and cosy retreat oozes security and brings peace, equally well-suited for couples or larger families.
The one-storey log house, with its simple looks and traditional shapes, is boundlessly charming.
At the centre of this house is a spacious living room that is combined with a kitchen and a dining room, surrounded with three bedrooms. Spacious terrace connects the house to the garden, in which you can also build a pool. Western side of the house has a sauna, an auxiliary room and an exit to the covered car space.
Get an instant quote for full price info and details below.
Instant, 3-second price quote!
"*" indicates required fields


The role of Sales consultant was very important. Your competitors (we tried three-four producers) sales consultants weren’t adequate. Palmatin sales consultant was very helpful and we always got information that we needed. The whole selling process was made professionally and this was the main reason why we selected Palmatin.

We have already suggested Palmatin to many people who came to see the house while we were building it up. Everybody who saw the house liked it very much. We are very satisfied how the services were provided; we always had necessary information about our order.
It is possible to use different stone materials as wall coverings. It is possible to choose from brick, decorative stone, etc. If you use stone as your external wall covering, a special cement board is installed on the prefabricated wall and the stone material will be installed thereupon on the site. In the case of stone covering, a wider foundation must be built to support the wall covering.
It is similar to a stone facade, a special cement board will be installed on the prefabricated walls. The rendering of the facade will take place on the site.
With wooden facade you have many additional options. You may choose between different cladding profiles, types of wood and the manners of treatment of the wood (varnished, painted, impregnated, etc.) Treated wooden cladding will be installed on the prefabricated walls at the factory.
The Basic Package includes everything you need to start building your home: the production approval drawings, insulated exterior wall elements, “Pre-Cut” constructions for the internal load-bearing walls, waterproofing, roof constructions with underlay fabric, and ventilation strips. For multi-storey houses, the package also includes “Pre-Cut” constructions for the partition ceilings. With the Basic Package, you will receive all the main construction details of your house. And whenever you need help or advice, you’re always welcome to contact our friendly specialists or visit us for a consultation.
The Standard Package includes everything from the Basic Package, plus all the materials needed to make your house beautiful on the outside. This means it comes with the exterior wall covering, mouldings, skirting boards, terraces, balconies, and wind protection materials. It’s the perfect choice if you want your house to look ready from the outside quickly and then finish the inside at your own pace. You can also add doors and windows to your order, and depending on your house design, the windows can even be installed directly at the factory to make the process faster and easier for you.
The Premium Package includes everything from the Basic and Standard packages, plus all the materials needed to build the interior walls and ceilings up to the building boards. All the necessary, uninstalled building boards and fastening accessories are carefully packed for you. This is our most convenient package, providing everything you need to complete the house structure quickly and easily. In this package, you can also add exterior doors, windows, interior doors, stairs, and stair railings (for multi-storey houses). Roofing materials can also be included if you wish. The Premium Package is designed to offer you as many materials and solutions as you need, ensuring the most comfortable and efficient building process.
Do you have questions about the house or would like to consult about your next project? We'd be happy to answer all your questions!

Leo Lindman
+372 605 48 95
Good foundations are essential. They help to maintain the construction in good conditions, insure the proper weight distribution of the building and its stability, and prevent from structure damages. The foundations are the base of the building and its connection with the ground. Different methods and materials, such as concrete or reinforced concrete, can be used. The foundation types have more to do with the soil type and ground nature than the type of building. However, be aware that the building weight plays a role as well. The wood is lighter than other construction materials, therefore the foundations are usually thinner than average.
Palmatin provides you with advice and support also for the preparations of the construction site before the start of the assembly. Even though the installation of the house foundations are taken into consideration and discussed with the clients, it is not included in the price offer. To know more about the foundation types and prices, contact the company in charge of the foundations.
At Palmatin, we think that quality products depend on the production management and material transformations. We manage and supervise our production with great attention. That is why we prepare all the wooden elements of the log houses and prefabricated houses at the factory. That includes the logs, the doors and windows frames, the interior walls, the wooden flooring for terraces and balconies, etc…
As a log and prefabricated house producer, we value the environment and the nature, quality and durable products. Our goal is to participate to a sustainable future. We provide comfort and value the health of our clients and their satisfaction. We manage our supply and our production with careful attention, and we place our clients at the very heart of our concern.