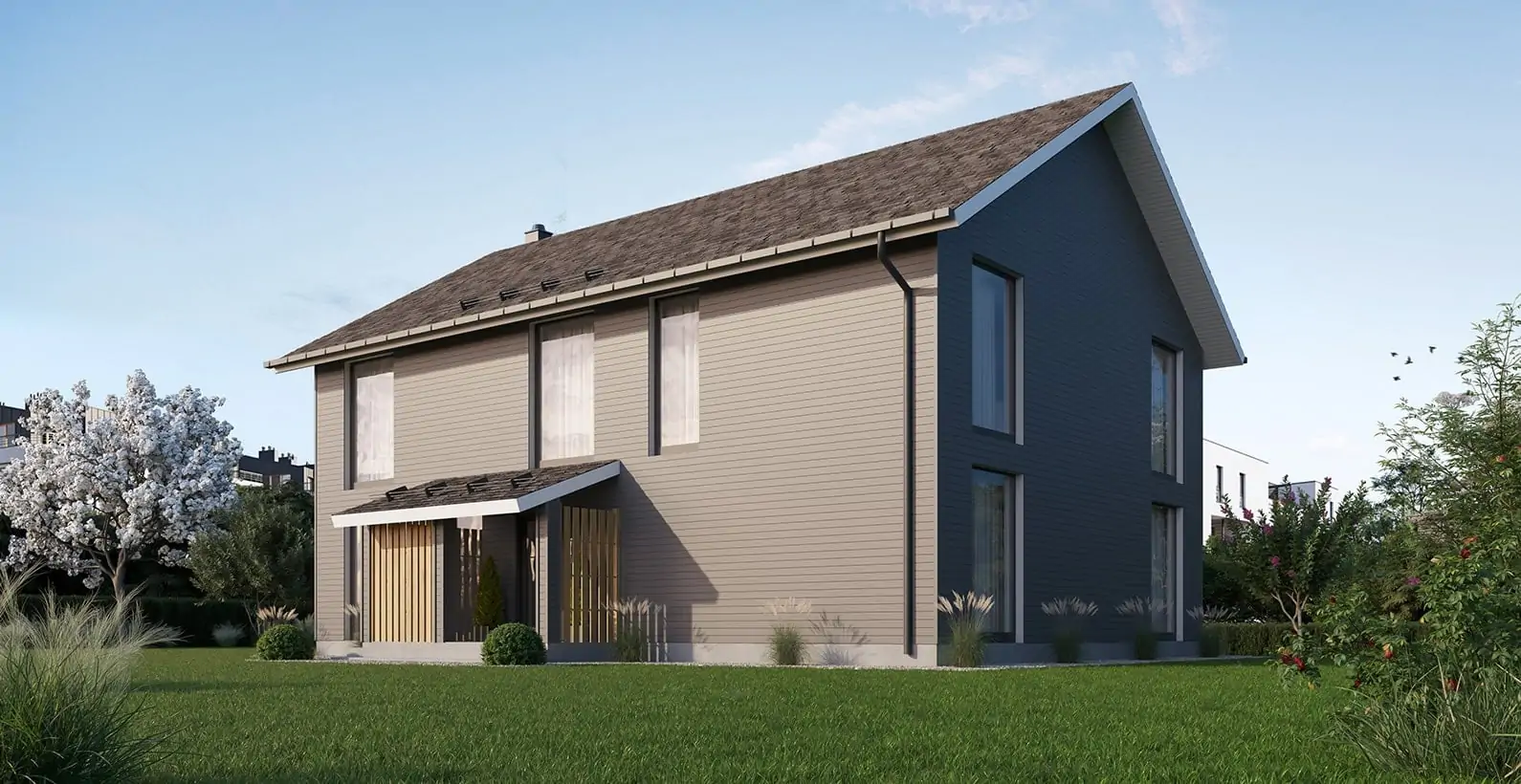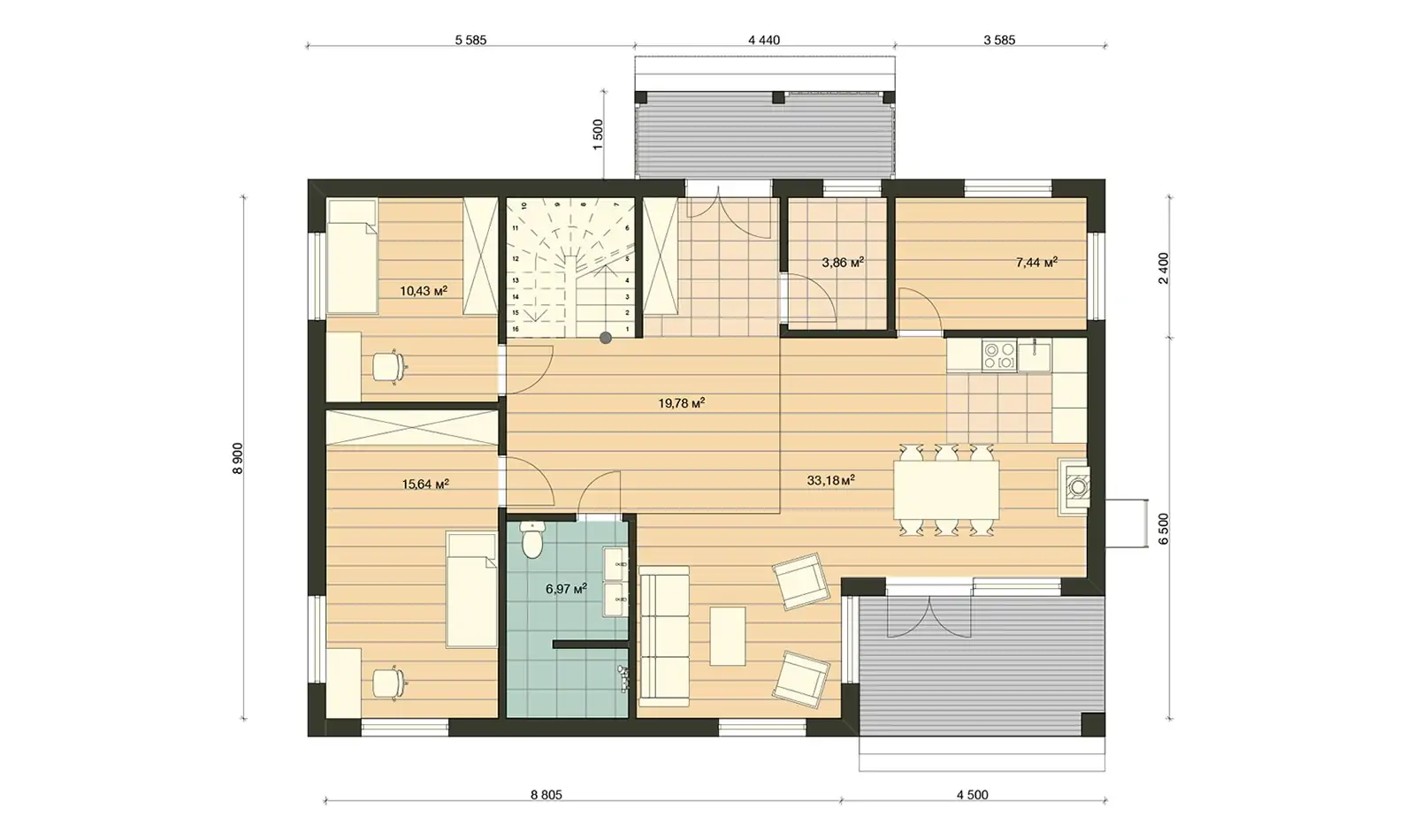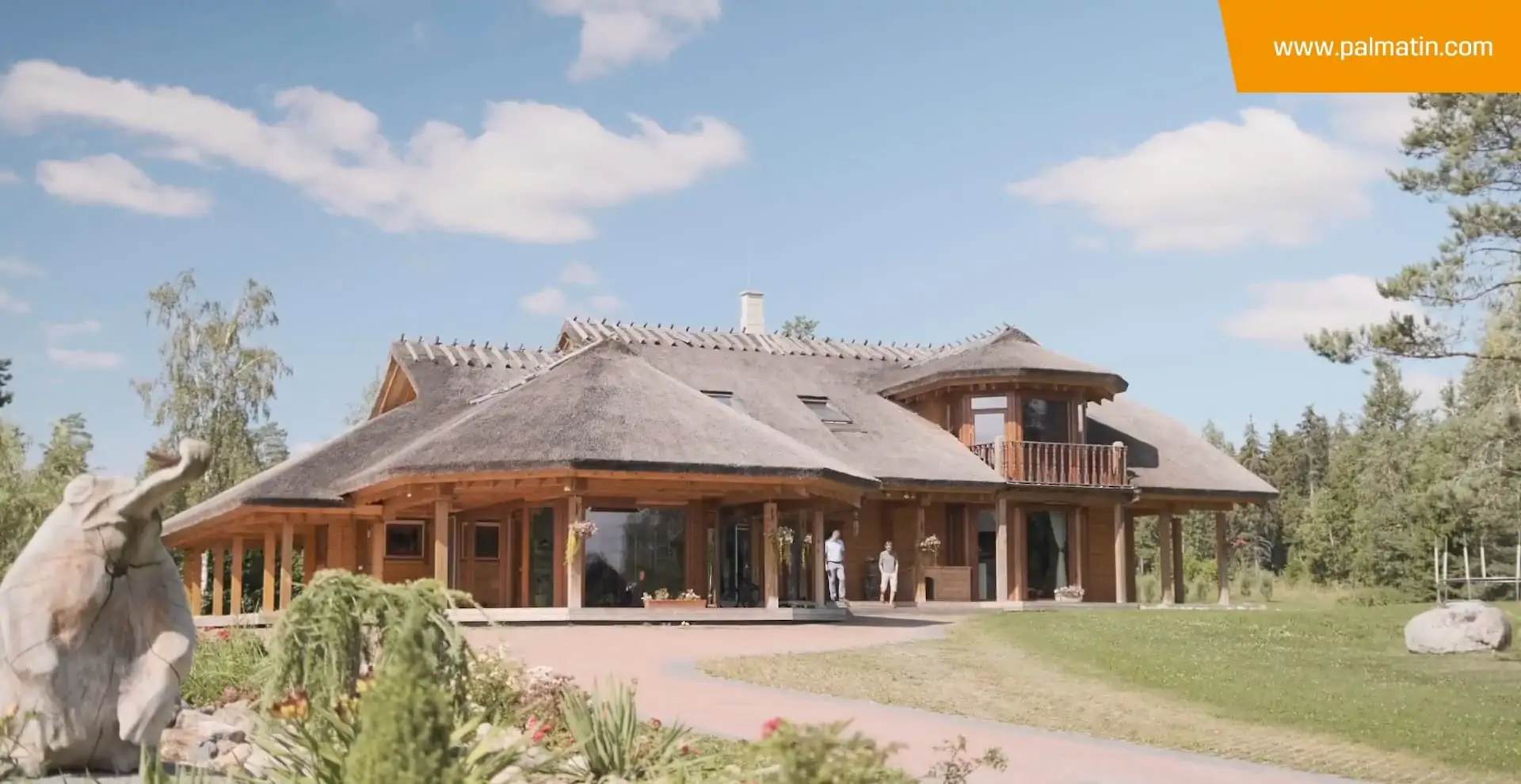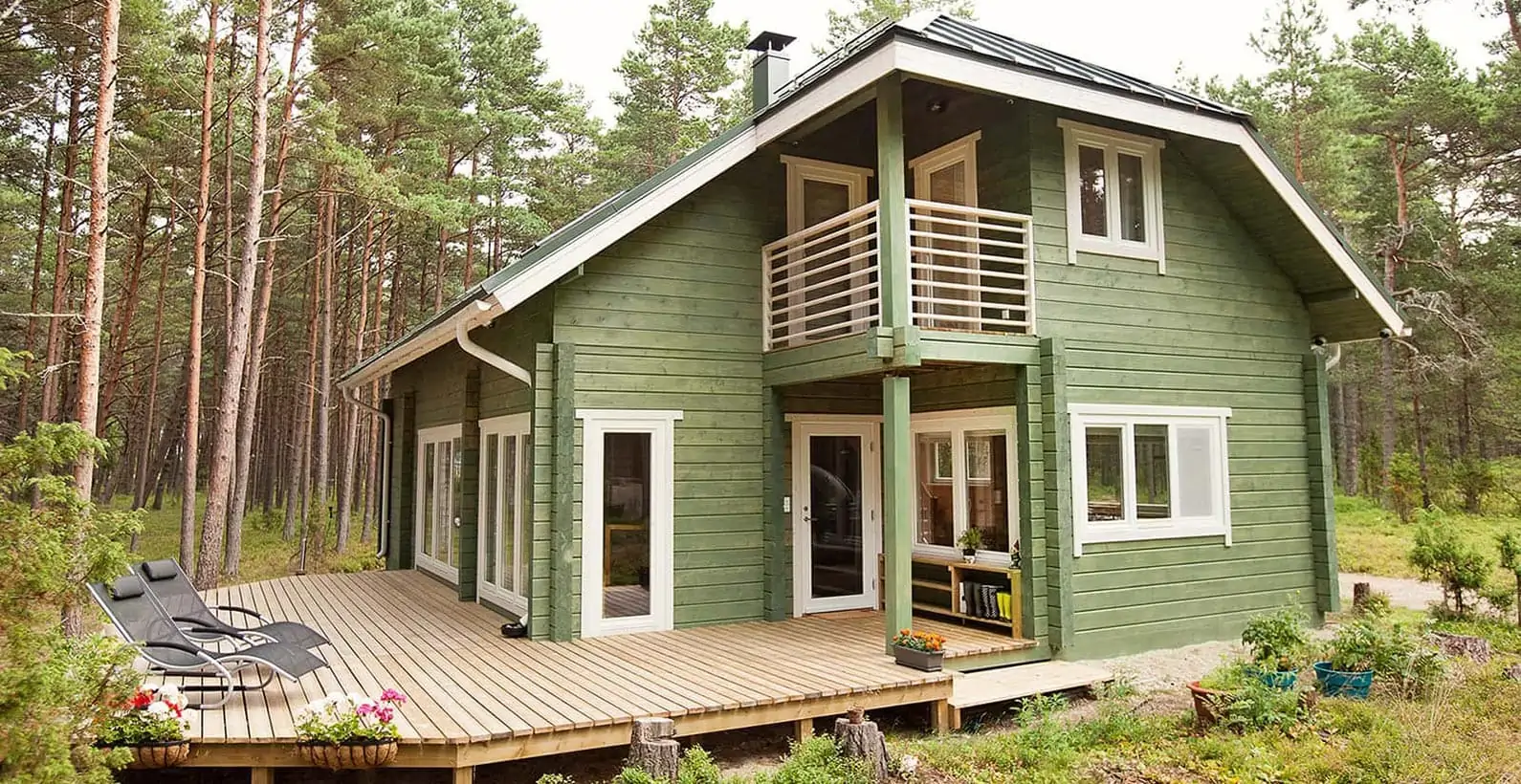
FRANCE#4 IS A TWO STOREY HOUSE WITH SPACIOUS LIVING ROOM AND LOUNGE AREAS TO ENJOY WITH FRIENDS AND FAMILY.
France#4 is a two storey house adopting a traditional yet modern design, easy to decorate and associate with diversified decoration styles. The doorstep consists of a wooden terrace, covered by a charming roof and protected from bad weather by wooden fences. Flowers, carpets or welcoming signs can make this doorway even more appealing. From the entrance, the house is offering fantastic and spacious volumes as the hallway is open on the living room, dining and cooking areas. On the left is a functional placement for storage. The dining area and the open l-shaped kitchen stand around a fire place allowing warm, cosy and welcoming moments around the table. The kitchen is leading to an auxiliary area, perfect for a pantry or laundry room. The spacious sitting room is designed in a more private area for quiet rest and relaxation and opens to a lovely outdoor terrace, which will please gardening adherents in the city or nature lovers in the countryside. Crossing the living room and reaching the hallway you will find on the left side a bathroom and near two bedrooms with wardrobe spaces and the stairs. On the first floor, a landing leads to a second bathroom, an independent wardrobe and storage room, as well as two bedrooms, including a master bedroom and its wardrobe for a total area of 32 m². The master bedroom has a direct access to a private balcony where fit plants and sun loungers. On the same floor, another 8 m² can be converted into a sitting area, a study space or even closed to create a new bedroom. This functional and welcoming house, wonderful for family or friends, could be expanded with a car shelter or garage.
Get an instant quote for full price info and details below.
Instant, 3-second price quote!
"*" indicates required fields



PALMATIN CUSTOMER STORY

The role of Sales consultant was very important. Your competitors (we tried three-four producers) sales consultants weren’t adequate. Palmatin sales consultant was very helpful and we always got information that we needed. The whole selling process was made professionally and this was the main reason why we selected Palmatin.
It is possible to use different stone materials as wall coverings. It is possible to choose from brick, decorative stone, etc. If you use stone as your external wall covering, a special cement board is installed on the prefabricated wall and the stone material will be installed thereupon on the site. In the case of stone covering, a wider foundation must be built to support the wall covering.
It is similar to a stone facade, a special cement board will be installed on the prefabricated walls. The rendering of the facade will take place on the site.
With wooden facade you have many additional options. You may choose between different cladding profiles, types of wood and the manners of treatment of the wood (varnished, painted, impregnated, etc.) Treated wooden cladding will be installed on the prefabricated walls at the factory.
The Basic Package includes everything you need to start building your home: the production approval drawings, insulated exterior wall elements, “Pre-Cut” constructions for the internal load-bearing walls, waterproofing, roof constructions with underlay fabric, and ventilation strips. For multi-storey houses, the package also includes “Pre-Cut” constructions for the partition ceilings. With the Basic Package, you will receive all the main construction details of your house. And whenever you need help or advice, you’re always welcome to contact our friendly specialists or visit us for a consultation.
The Standard Package includes everything from the Basic Package, plus all the materials needed to make your house beautiful on the outside. This means it comes with the exterior wall covering, mouldings, skirting boards, terraces, balconies, and wind protection materials. It’s the perfect choice if you want your house to look ready from the outside quickly and then finish the inside at your own pace. You can also add doors and windows to your order, and depending on your house design, the windows can even be installed directly at the factory to make the process faster and easier for you.
The Premium Package includes everything from the Basic and Standard packages, plus all the materials needed to build the interior walls and ceilings up to the building boards. All the necessary, uninstalled building boards and fastening accessories are carefully packed for you. This is our most convenient package, providing everything you need to complete the house structure quickly and easily. In this package, you can also add exterior doors, windows, interior doors, stairs, and stair railings (for multi-storey houses). Roofing materials can also be included if you wish. The Premium Package is designed to offer you as many materials and solutions as you need, ensuring the most comfortable and efficient building process.
Do you have questions about the house or would like to consult about your next project? We'd be happy to answer all your questions!

Leo Lindman
+372 605 48 95
Wood is a natural sound and thermal insulation, that maintains the dwelling’s climate. Thus, the house is fresh during hot summer days and warm from autumn to spring. The insulating features of the wood also minimize the energy consumption and reduce energy costs. Palmatin also proposes different insulation thickness to reinforce the natural wood insulating performances.
You can take a look at the houses in the photo gallery of the website. The gallery is composed of sections, including photos of exterior and interior of the house. You can also take a look at other elements such as staircases, windows or doors. You can also discover the houses at different stages of the construction. Discover the gallery.
It depends on the profile of the logs used. For solid log profiles the settlement is about 3-4% for every meter of height. If glued laminated log profiles are used you will have settlement around 1%. Since the settlement is taken into notice during the engineering process you can move into your new home right away.
Palmatin houses meet the requirements of quality, environment and efficiency. The houses can be classified in the latest generations of buildings in terms of innovation, building consumption and nature protection. However, some countries and localities may have specific requirements. If you want to know if the house can meet them, you can visit our webpage “memberships and certifications” or directly make contact with our teams.