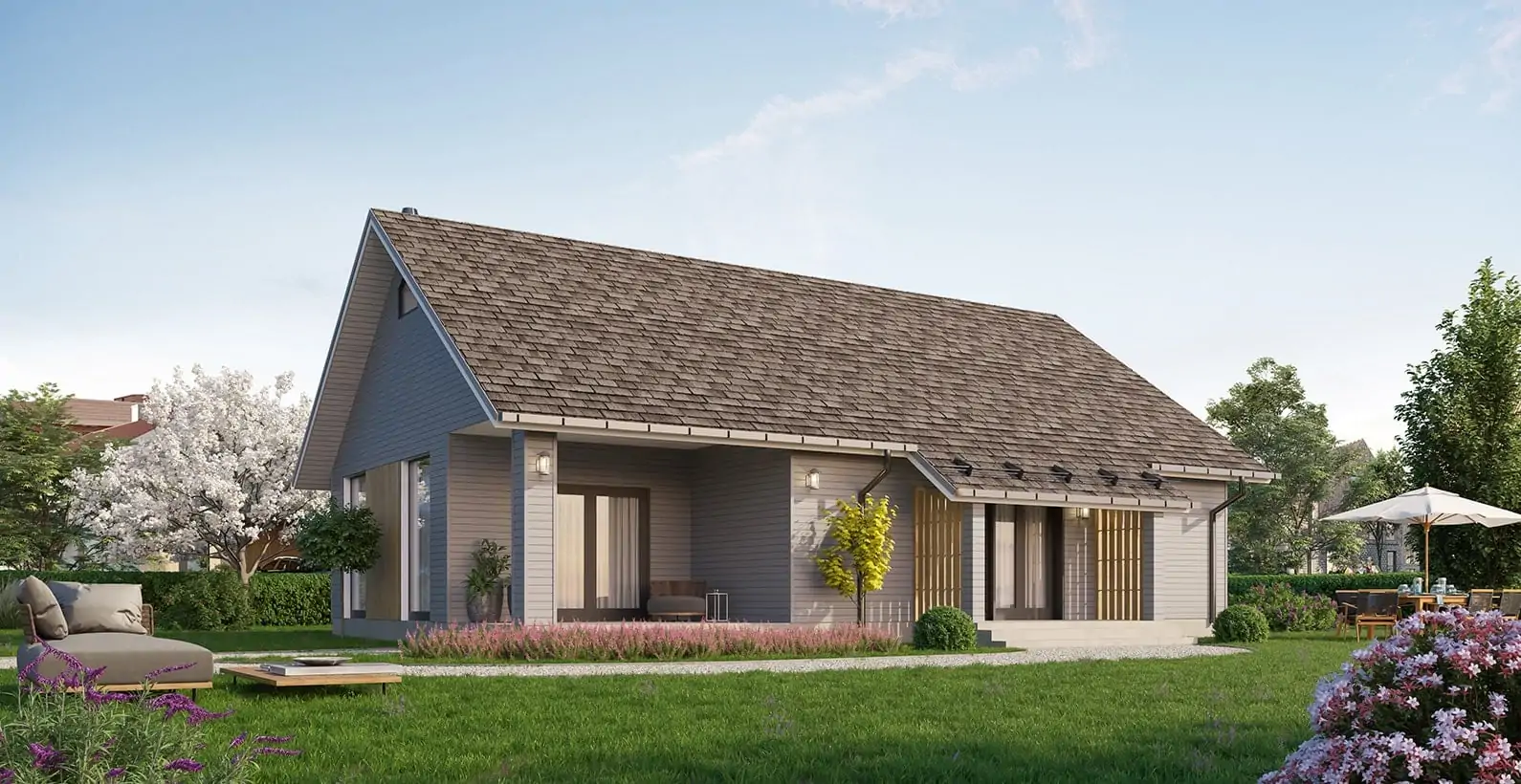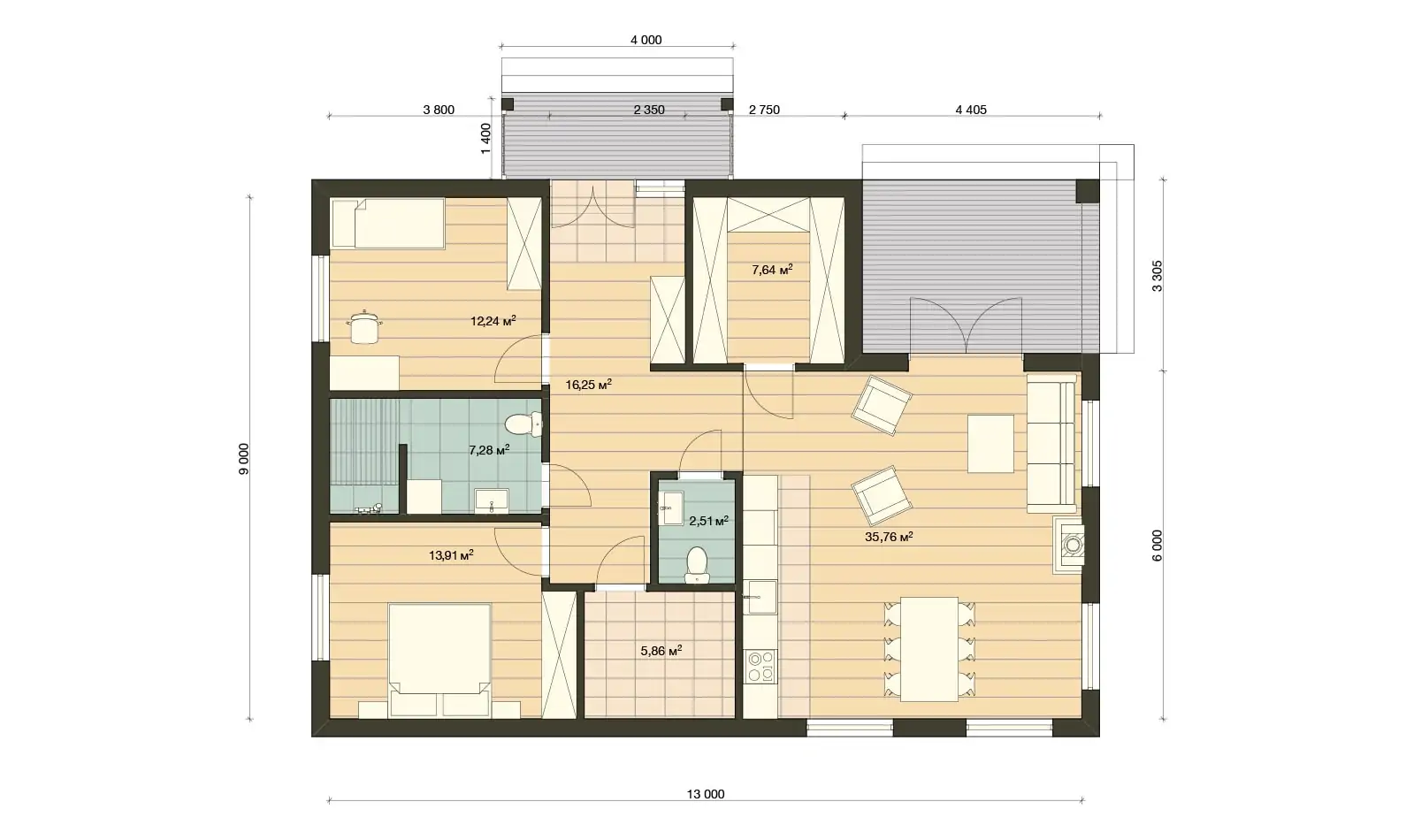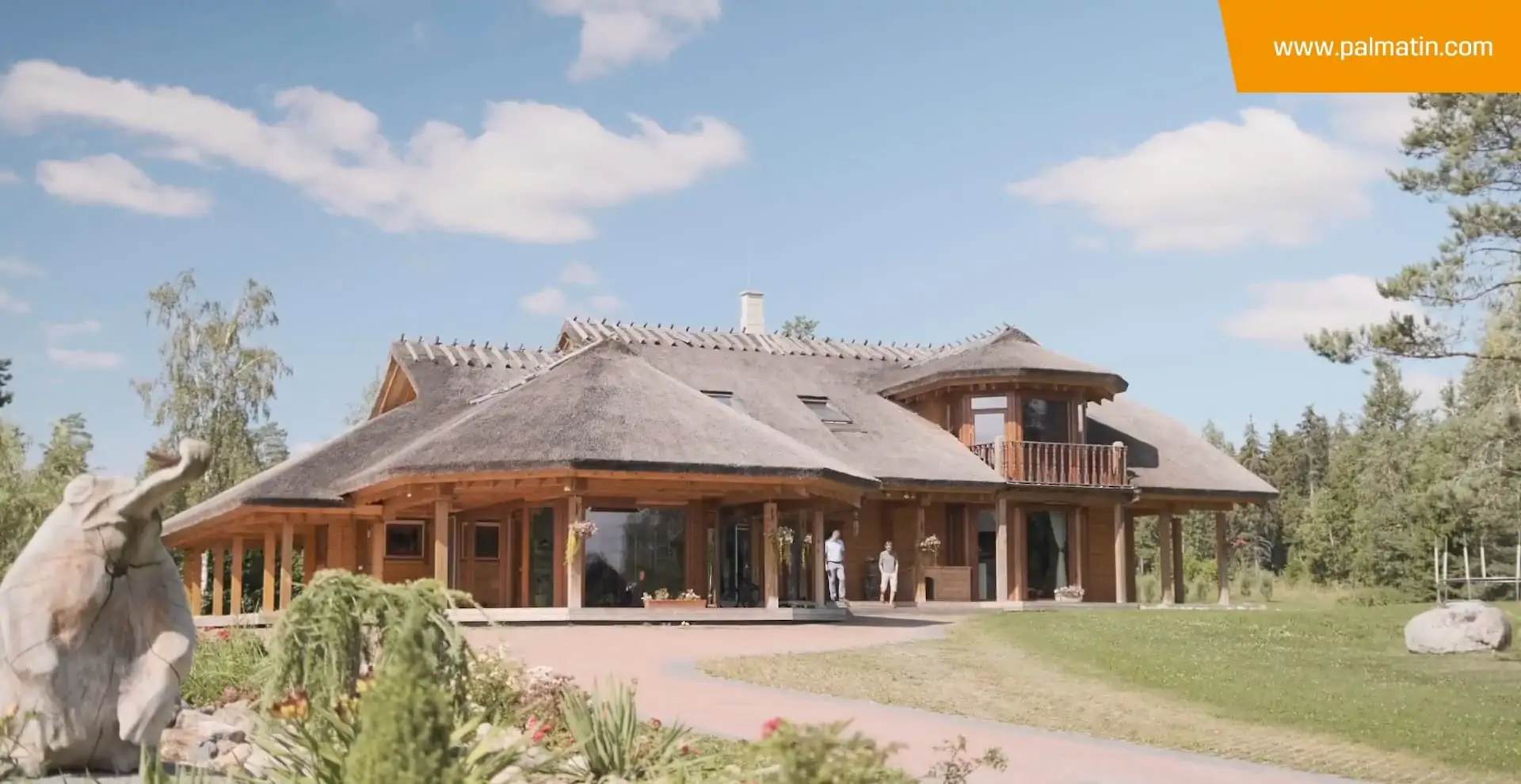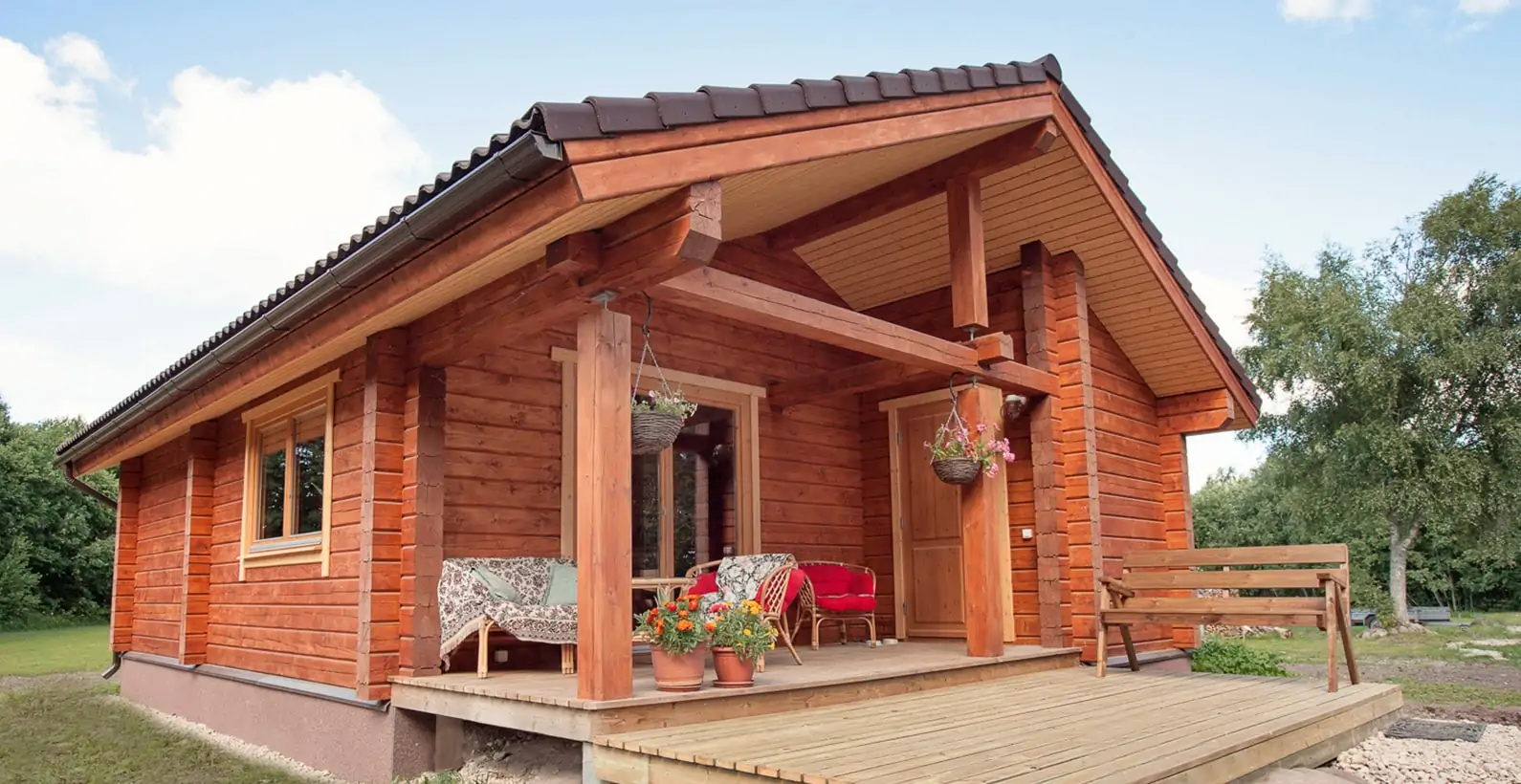
FRANCE#1 IS A LOVELY ONE STOREY DWELLING OFFERING NICE, OPEN AND LUMINOUS AREAS FOR ROMANCE AND COSINESS.
From the exterior France#1 has lovely architecture. The pitched roof of this prefab home and its nice porch framed with panels would perfectly match a bucolic environment or a flowery garden. The front door opens into a welcoming 16 m² hallway where outfits and shoes can be stored. On the left side of the hallway is an airy living area, spacious enough to fit a dining space and sitting zone. The one-wall kitchen is functional and space saving and a lounge layout around a warm fireplace is just enough to create a cosy, romantic and harmonious atmosphere. From the main room is a pantry for storage and organisation.
During the bright day time, warm summer evenings or spring days, a beautiful terrace linked to the living room gives an opportunity to enjoy moments outside the house. On the opposite side of the house are two spacious bedrooms of more than 12 m² each, separated by a bathroom and independent facilities. Residents will also be able to take advantage of an auxiliary room.
Get an instant quote for full price info and details below.
Instant, 3-second price quote!
"*" indicates required fields


PALMATIN CUSTOMER STORY

We have already suggested Palmatin to many people who came to see the house while we were building it up. Everybody who saw the house liked it very much. We are very satisfied how the services were provided; we always had necessary information about our order.
It is possible to use different stone materials as wall coverings. It is possible to choose from brick, decorative stone, etc. If you use stone as your external wall covering, a special cement board is installed on the prefabricated wall and the stone material will be installed thereupon on the site. In the case of stone covering, a wider foundation must be built to support the wall covering.
It is similar to a stone facade, a special cement board will be installed on the prefabricated walls. The rendering of the facade will take place on the site.
With wooden facade you have many additional options. You may choose between different cladding profiles, types of wood and the manners of treatment of the wood (varnished, painted, impregnated, etc.) Treated wooden cladding will be installed on the prefabricated walls at the factory.
The Basic Package includes everything you need to start building your home: the production approval drawings, insulated exterior wall elements, “Pre-Cut” constructions for the internal load-bearing walls, waterproofing, roof constructions with underlay fabric, and ventilation strips. For multi-storey houses, the package also includes “Pre-Cut” constructions for the partition ceilings. With the Basic Package, you will receive all the main construction details of your house. And whenever you need help or advice, you’re always welcome to contact our friendly specialists or visit us for a consultation.
The Standard Package includes everything from the Basic Package, plus all the materials needed to make your house beautiful on the outside. This means it comes with the exterior wall covering, mouldings, skirting boards, terraces, balconies, and wind protection materials. It’s the perfect choice if you want your house to look ready from the outside quickly and then finish the inside at your own pace. You can also add doors and windows to your order, and depending on your house design, the windows can even be installed directly at the factory to make the process faster and easier for you.
The Premium Package includes everything from the Basic and Standard packages, plus all the materials needed to build the interior walls and ceilings up to the building boards. All the necessary, uninstalled building boards and fastening accessories are carefully packed for you. This is our most convenient package, providing everything you need to complete the house structure quickly and easily. In this package, you can also add exterior doors, windows, interior doors, stairs, and stair railings (for multi-storey houses). Roofing materials can also be included if you wish. The Premium Package is designed to offer you as many materials and solutions as you need, ensuring the most comfortable and efficient building process.
Do you have questions about the house or would like to consult about your next project? We'd be happy to answer all your questions!

Leo Lindman
+372 605 48 95
Thanks to building technics, woodworking and innovations, it is now possible to be more creative and not rein our imagination to create unique houses with original architectures. The narrow spaces limited by beam dimensions and 90° rooms are, for instance, distant memories. Various degree corners, beam extensions, material combinations, structure reinforcement, urban area solutions are possible. The wooden house evolved to offer larger possibilities of design and comfort.
If you are looking for adventure and enriching experience, you can, of course, decide to build the log house by yourself. The construction on site consists of assembling the different elements, following the instructions. Our advice would be to consider in advance all the positive and negative aspects to not underestimate the work before starting. You can contact us for advice and assistance at any step of the assembly.
No. The really nice thing about log houses is that they can be built anytime.
The cost of the house transportation varies according to different factors, that is why it is established for each project, individually. Generally speaking, the delivery cost depends on the means of transport (maritime transport, ground transport…), the nature, size and quantity of goods, the construction site location. Other factors are included such as the number of kilometres, the insurance…